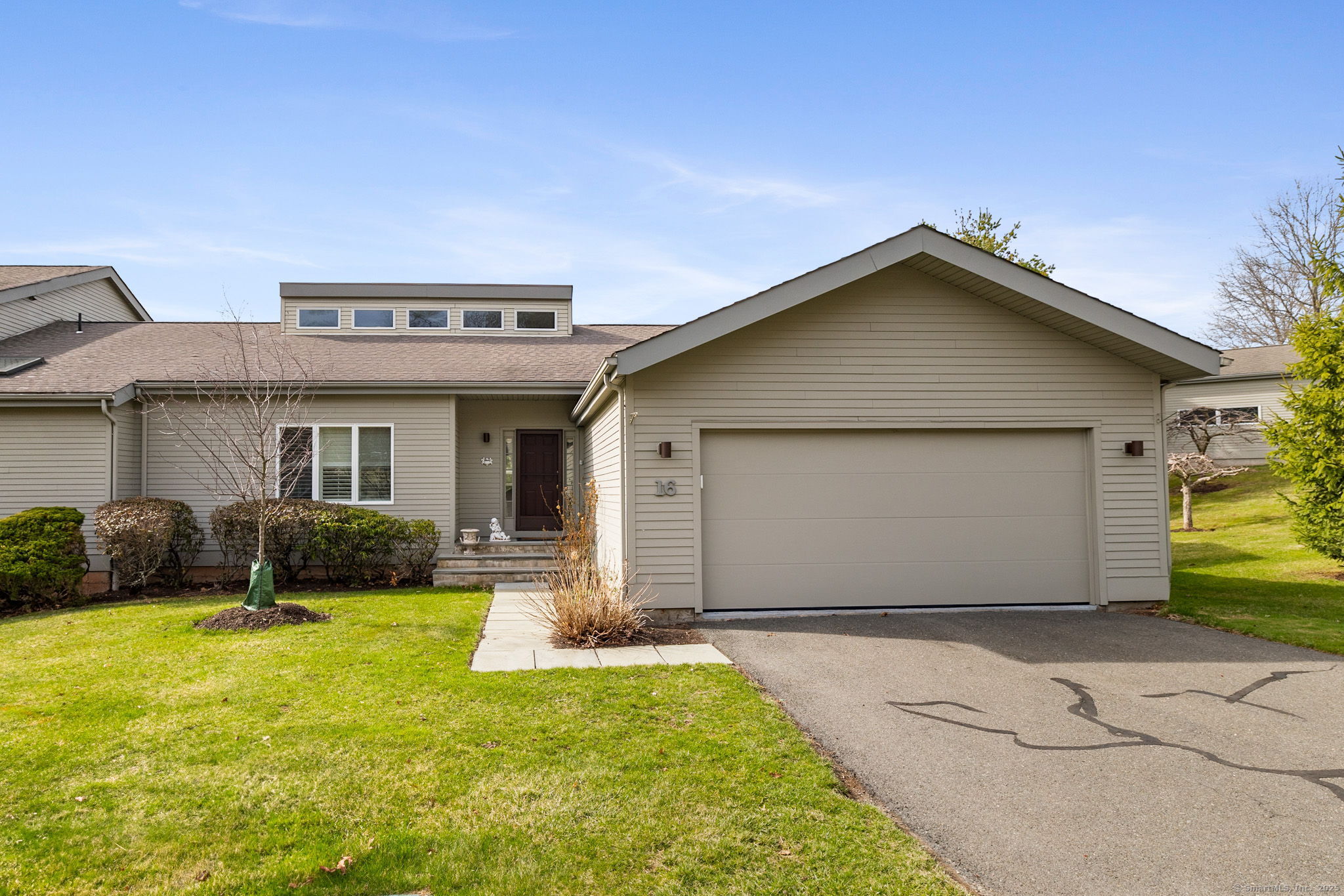
Bedrooms
Bathrooms
Sq Ft
Price
Avon Connecticut
Welcome to this immaculate pristine end-unit Woodland condominium, nestled in the highly sought-after Hunter's Run Community! This turnkey home is ready for you-just unpack and settle in. Offering two spacious levels of living, this 4-bedrooms, 3.5 bathrooms residence features a beautifully updated kitchen with clean granite countertops, brand-new appliances, and abundant natural light. The open-concept layout boasts soaring ceilings, elegant trim work,new lighting, and oversized windows that flood the home with sunshine.Step into the inviting living room,complete with a gas fireplace and custom mantel,complemented by formal dining space and a convenient main-level laundry room.The main floor also features two bedrooms,including a generous primary suite with a walk-in closet and an updated en-suite bathroom featuring a new shower,toilet,lighting,and custom trim.Downstairs,you'll find two additional spacious bedrooms,a full bathroom,and a large great room-perfect for entertaining,relaxing, or working from home. This level also includes a sizable pantry, cedar closet,and opens to a private patio, making it ideal for guests or extended living space.Additional highlights include:Finished lower level perfect for a media room,office, or gym,Updated HVAC systems with 2-zone heating and cooling.Ample storage throughout.Two-cars garage with level driveway.Beautifully landscaped garden beds.Don't miss your chance to own this elegant and move-in-ready home in the coveted community!
Listing Courtesy of Singh Realty
Our team consists of dedicated real estate professionals passionate about helping our clients achieve their goals. Every client receives personalized attention, expert guidance, and unparalleled service. Meet our team:

Broker/Owner
860-214-8008
Email
Broker/Owner
843-614-7222
Email
Associate Broker
860-383-5211
Email
Realtor®
860-919-7376
Email
Realtor®
860-538-7567
Email
Realtor®
860-222-4692
Email
Realtor®
860-539-5009
Email
Realtor®
860-681-7373
Email
Realtor®
860-249-1641
Email
Appliances Included : Gas Cooktop, Oven/Range, Microwave, Refrigerator, Dishwasher, Disposal, Washer, Electric Dryer, Wine Chiller
Association Fee Includes : Club House, Tennis, Grounds Maintenance, Trash Pickup, Snow Removal, Property Management, Pool Service, Road Maintenance
Basement : Full, Fully Finished, Full With Walk-Out
Full Baths : 3
Half Baths : 1
Baths Total : 4
Beds Total : 4
City : Avon
Complex : Hunter's Run
Cooling : Central Air
County : Hartford
Elementary School : Pine Grove
Fireplaces : 1
Garage Parking : Attached Garage, Driveway
Garage Slots : 2
Description : Level Lot
Middle School : Avon
Neighborhood : N/A
Parcel : 1837517
Total Parking Spaces : 4
Pets : 2
Pets Allowed : Yes
Pool Description : In Ground Pool
Postal Code : 06001
Sewage System : Public Sewer Connected
Sewage Usage Fee : 500
Total SqFt : 3350
Tax Year : July 2024-June 2025
Total Rooms : 9
Watersource : Public Water Connected
weeb : RPR, IDX Sites, Realtor.com
Phone
860-384-7624
Address
20 Hopmeadow St, Unit 821, Weatogue, CT 06089