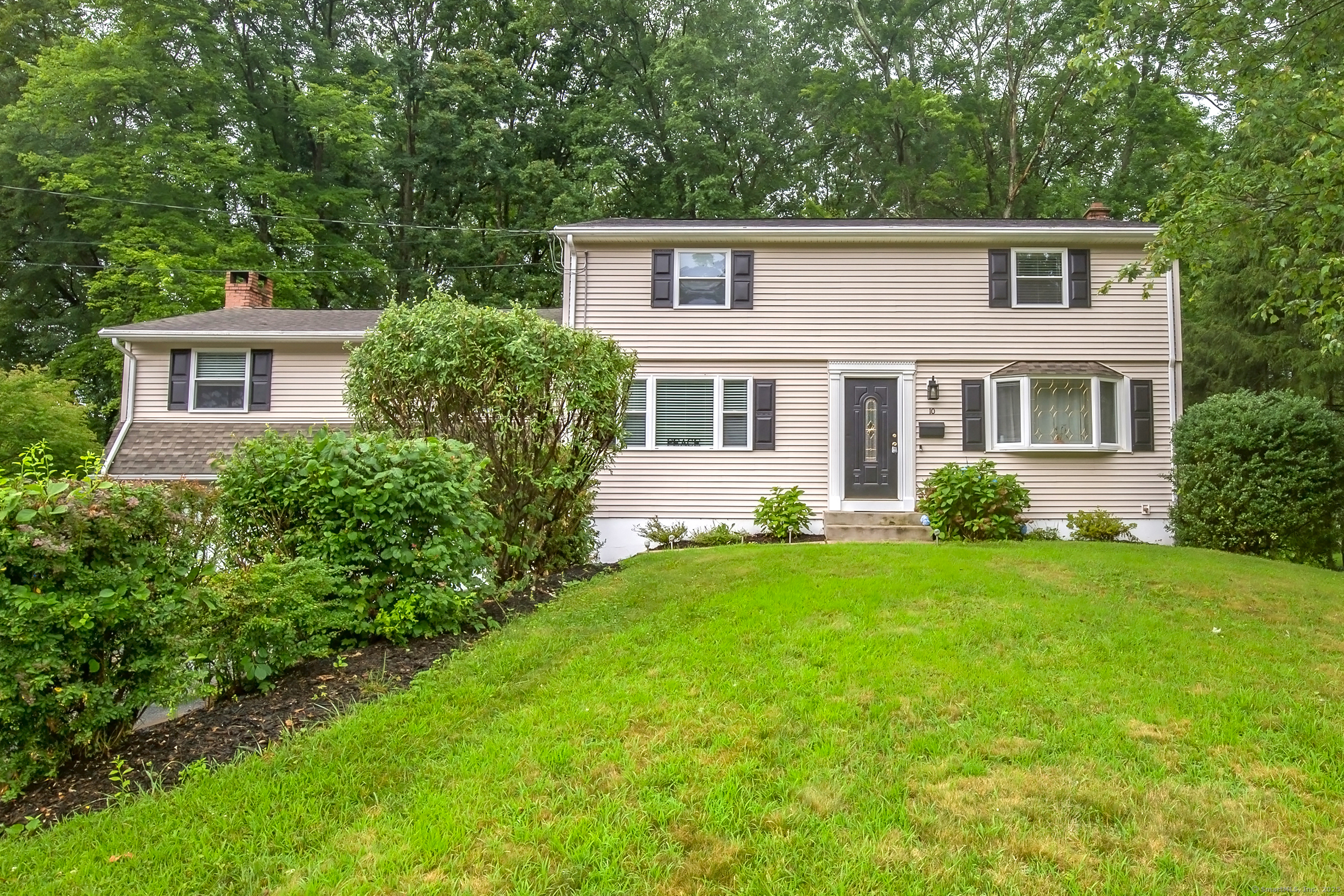
Bedrooms
Bathrooms
Sq Ft
Price
Enfield, Connecticut
Pride of ownership shines throughout this classic center hall Colonial, ideally located in the heart of Enfield. Beautiful hardwood floors greet you upon entry and continue throughout much of the home. The inviting living room features a large bay window that fills the space with natural light, while the formal dining room includes a built-in bar/serving station-perfect for gatherings. The kitchen offers a functional layout with a cozy dinette area and stainless steel appliances. A generously sized family room showcases a striking stone fireplace and two double closets, offering both charm and practical storage. Upstairs, you'll find four well-proportioned bedrooms, all with hardwood flooring. Set on just over a half-acre, the home boasts a large, private yard, ideal for outdoor enjoyment. Conveniently located near schools, parks, shopping, and local amenities, this home combines comfort, space, and accessibility in a sought-after neighborhood.
Listing Courtesy of BHHS Realty Professionals
Our team consists of dedicated real estate professionals passionate about helping our clients achieve their goals. Every client receives personalized attention, expert guidance, and unparalleled service. Meet our team:

Broker/Owner
860-214-8008
Email
Broker/Owner
843-614-7222
Email
Associate Broker
860-383-5211
Email
Realtor®
860-919-7376
Email
Realtor®
860-538-7567
Email
Realtor®
860-222-4692
Email
Realtor®
860-539-5009
Email
Realtor®
860-681-7373
Email
Realtor®
860-249-1641
Email
Acres : 0.51
Appliances Included : Electric Range, Microwave, Refrigerator, Dishwasher
Attic : Access Via Hatch
Basement : Full
Full Baths : 2
Baths Total : 2
Beds Total : 4
City : Enfield
Cooling : Window Unit
County : Hartford
Elementary School : Enfield Street
Fireplaces : 1
Foundation : Concrete
Fuel Tank Location : In Basement
Garage Parking : Attached Garage, Paved, Driveway
Garage Slots : 2
Description : Cleared, Open Lot
Middle School : J. F. Kennedy
Amenities : Golf Course, Medical Facilities, Park, Public Rec Facilities, Shopping/Mall
Neighborhood : N/A
Parcel : 533379
Total Parking Spaces : 4
Postal Code : 06082
Roof : Asphalt Shingle
Sewage System : Public Sewer Connected
Sewage Usage Fee : 600
SgFt Description : Estimated HEATED Sq.Ft. above grade is 2, 204 Gross Basement Sq.Ft. of 1, 388
Total SqFt : 3592
Tax Year : July 2025-June 2026
Total Rooms : 8
Watersource : Public Water Connected
weeb : RPR, IDX Sites, Realtor.com
Phone
860-384-7624
Address
20 Hopmeadow St, Unit 821, Weatogue, CT 06089