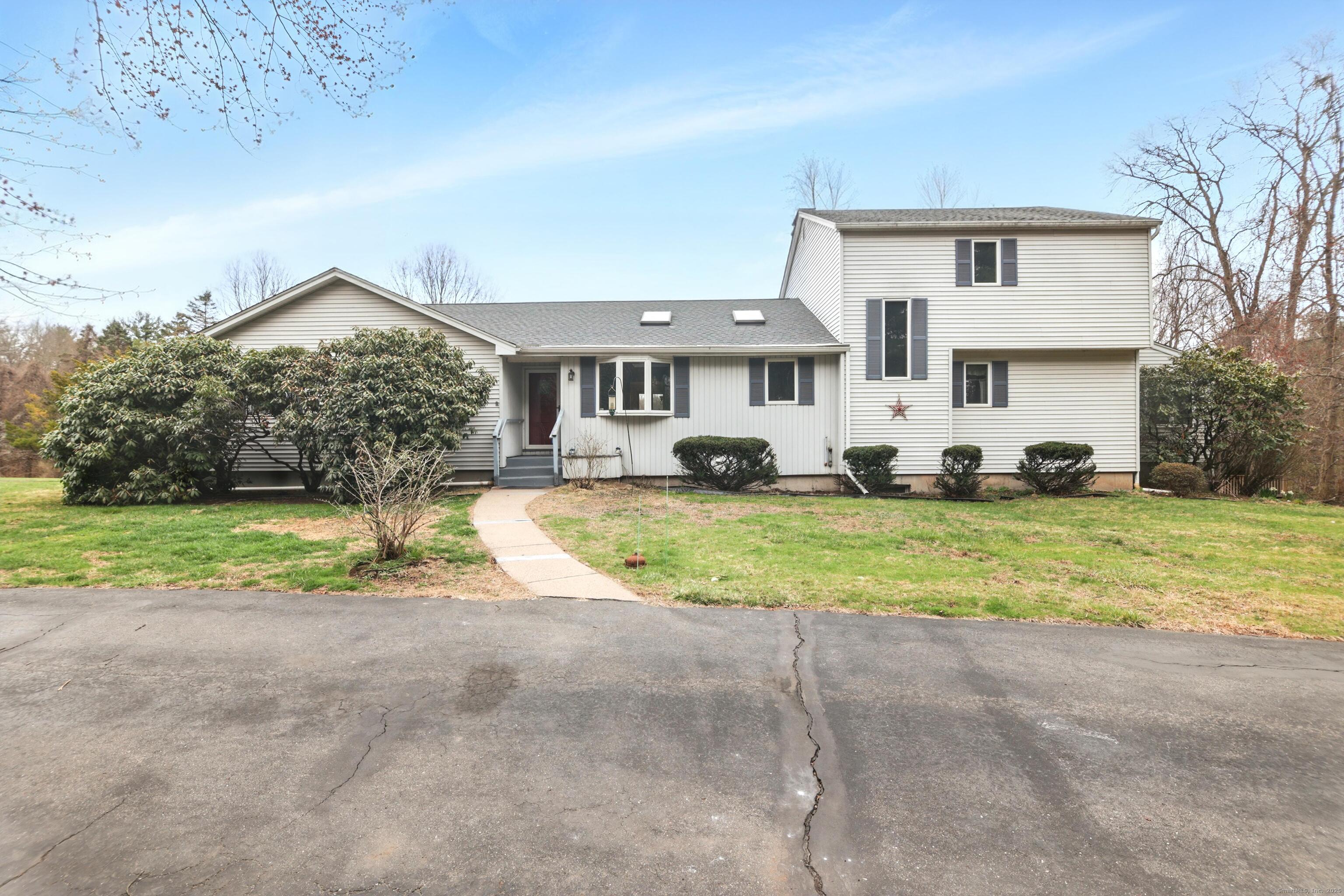
Bedrooms
Bathrooms
Sq Ft
Price
East Granby Connecticut
This spacious and stylish contemporary ranch offers the perfect blend of modern comfort and functionality, featuring 4 bedrooms and 3.5 baths. The private primary en suite is located upstairs and boasts a full bath and walk-in closet, creating a peaceful retreat. The first floor also offers a primary bedroom with a full bath. The heart of the home is the expansive chef's kitchen with granite countertops, a large island, and plenty of space for cooking and gathering. A formal dining room with a cozy gas fireplace sets the stage for memorable meals, while the generously sized living room and sunroom provide inviting areas to relax and entertain. The convenience of first-floor laundry and a partially finished walk-out lower level adds to the home's appeal. Car enthusiasts and hobbyists will love the attached tandem garage and an incredible detached three-level heated garage/workspace-complete with a finished upper-level room that makes the ultimate man cave. Situated on a quiet cul-de-sac yet just minutes from major highways, this home offers both privacy and convenience for an easy commute.
Listing Courtesy of Coldwell Banker Realty
Our team consists of dedicated real estate professionals passionate about helping our clients achieve their goals. Every client receives personalized attention, expert guidance, and unparalleled service. Meet our team:

Broker/Owner
860-214-8008
Email
Broker/Owner
843-614-7222
Email
Associate Broker
860-383-5211
Email
Realtor®
860-919-7376
Email
Realtor®
860-538-7567
Email
Realtor®
860-222-4692
Email
Realtor®
860-539-5009
Email
Realtor®
860-681-7373
Email
Realtor®
860-249-1641
Email
Acres : 1.1
Appliances Included : Oven/Range, Microwave, Range Hood, Refrigerator, Dishwasher, Disposal, Washer, Dryer
Basement : Full, Partially Finished, Full With Walk-Out
Full Baths : 3
Half Baths : 1
Baths Total : 4
Beds Total : 4
City : East Granby
Cooling : Central Air
County : Hartford
Elementary School : Per Board of Ed
Fireplaces : 2
Foundation : Concrete
Fuel Tank Location : In Basement
Garage Parking : Attached Garage, Detached Garage
Garage Slots : 7
Description : Lightly Wooded
Neighborhood : N/A
Parcel : 2230679
Postal Code : 06026
Roof : Asphalt Shingle, Gable
Additional Room Information : Laundry Room
Sewage System : Septic
Total SqFt : 2888
Tax Year : July 2024-June 2025
Total Rooms : 10
Watersource : Private Well
weeb : RPR, IDX Sites, Realtor.com
Phone
860-384-7624
Address
20 Hopmeadow St, Unit 821, Weatogue, CT 06089