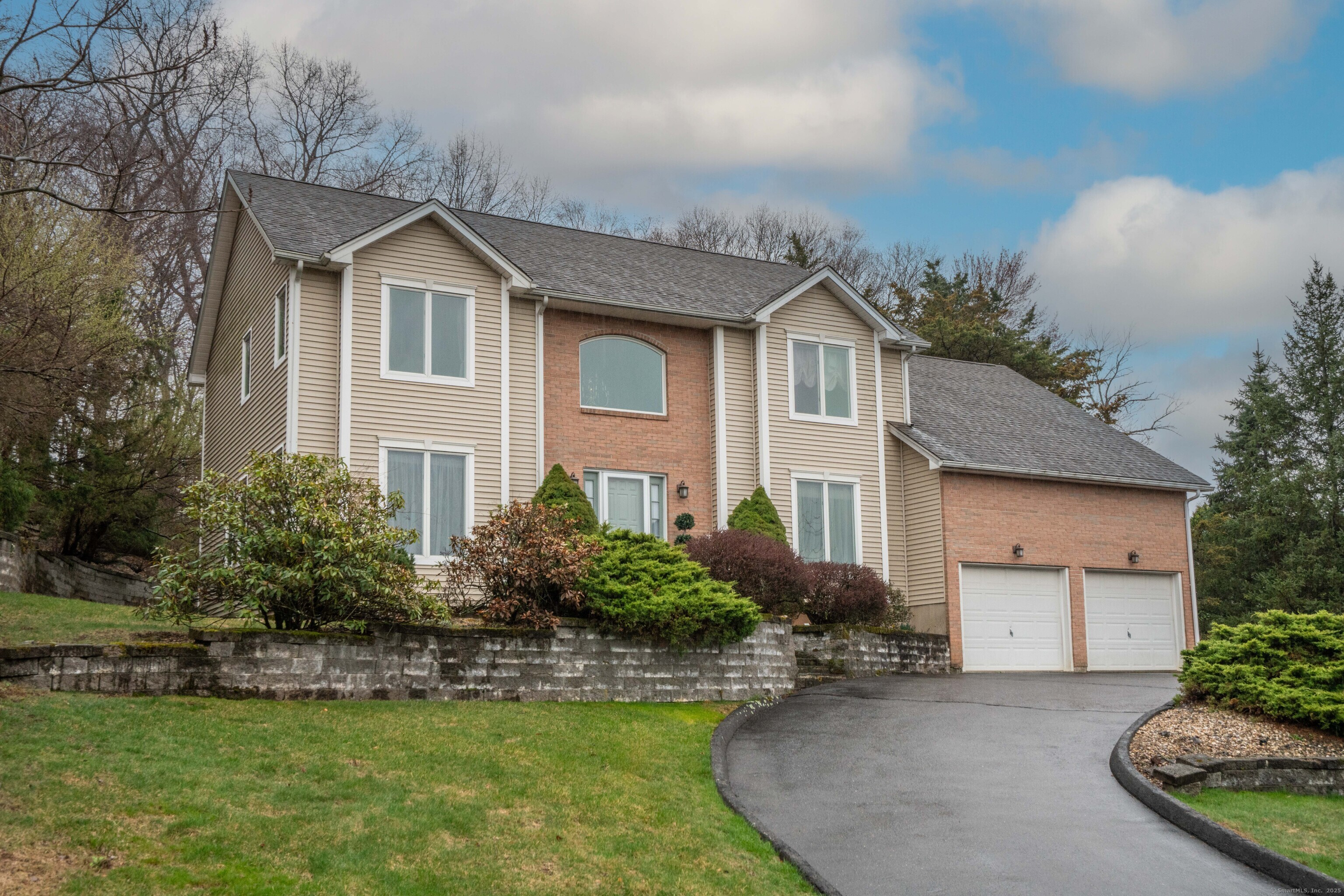
Bedrooms
Bathrooms
Sq Ft
Price
Rocky Hill Connecticut
Come see this stunning remodeled home located in one of Rocky Hill's premier neighborhoods! When first entering the home, the beautiful wainscotting dresses up the foyer and sets the stage for more to come!, Gorgeous interior showcases designer decor throughout each room! First floor includes a remodeled eat-in kitchen with quartz counters, charming coffee bar, new stainless appliances and an induction cook top. The Kitchen has direct access to a beautiful private patio and level back-yard and opens up to a stunning family room boasting a new coffer ceiling and fireplace making this such a warm and cozy room!, Completing the first floor are a Bedroom/Office, Living room and dining room all providing countless opportunities for flexibility in todays work/life balance. Upstairs are 3 more spacious bedrooms, including an ensuite primary, with custom closet system and new carpeting. The lower level is partially finished for additional space for an office, work-out room or just another spot to hang out.
Listing Courtesy of Berkshire Hathaway NE Prop.
Our team consists of dedicated real estate professionals passionate about helping our clients achieve their goals. Every client receives personalized attention, expert guidance, and unparalleled service. Meet our team:

Broker/Owner
860-214-8008
Email
Broker/Owner
843-614-7222
Email
Associate Broker
860-383-5211
Email
Realtor®
860-919-7376
Email
Realtor®
860-538-7567
Email
Realtor®
860-222-4692
Email
Realtor®
860-539-5009
Email
Realtor®
860-681-7373
Email
Realtor®
860-249-1641
Email
Acres : 0.6
Appliances Included : Electric Cooktop, Wall Oven, Range Hood, Refrigerator, Dishwasher, Disposal, Electric Dryer, Dryer
Attic : Pull-Down Stairs
Basement : Full, Partially Finished
Full Baths : 2
Half Baths : 2
Baths Total : 4
Beds Total : 4
City : Rocky Hill
Cooling : Central Air
County : Hartford
Elementary School : Per Board of Ed
Fireplaces : 1
Foundation : Concrete
Garage Parking : Attached Garage, Driveway
Garage Slots : 2
Description : In Subdivision, Dry, Level Lot, Sloping Lot, Professionally Landscaped
Middle School : Per Board of Ed
Neighborhood : N/A
Parcel : 2253107
Total Parking Spaces : 4
Postal Code : 06067
Roof : Asphalt Shingle
Sewage System : Public Sewer Connected
Total SqFt : 3566
Tax Year : July 2024-June 2025
Total Rooms : 8
Watersource : Public Water Connected
weeb : RPR, IDX Sites, Realtor.com
Phone
860-384-7624
Address
20 Hopmeadow St, Unit 821, Weatogue, CT 06089