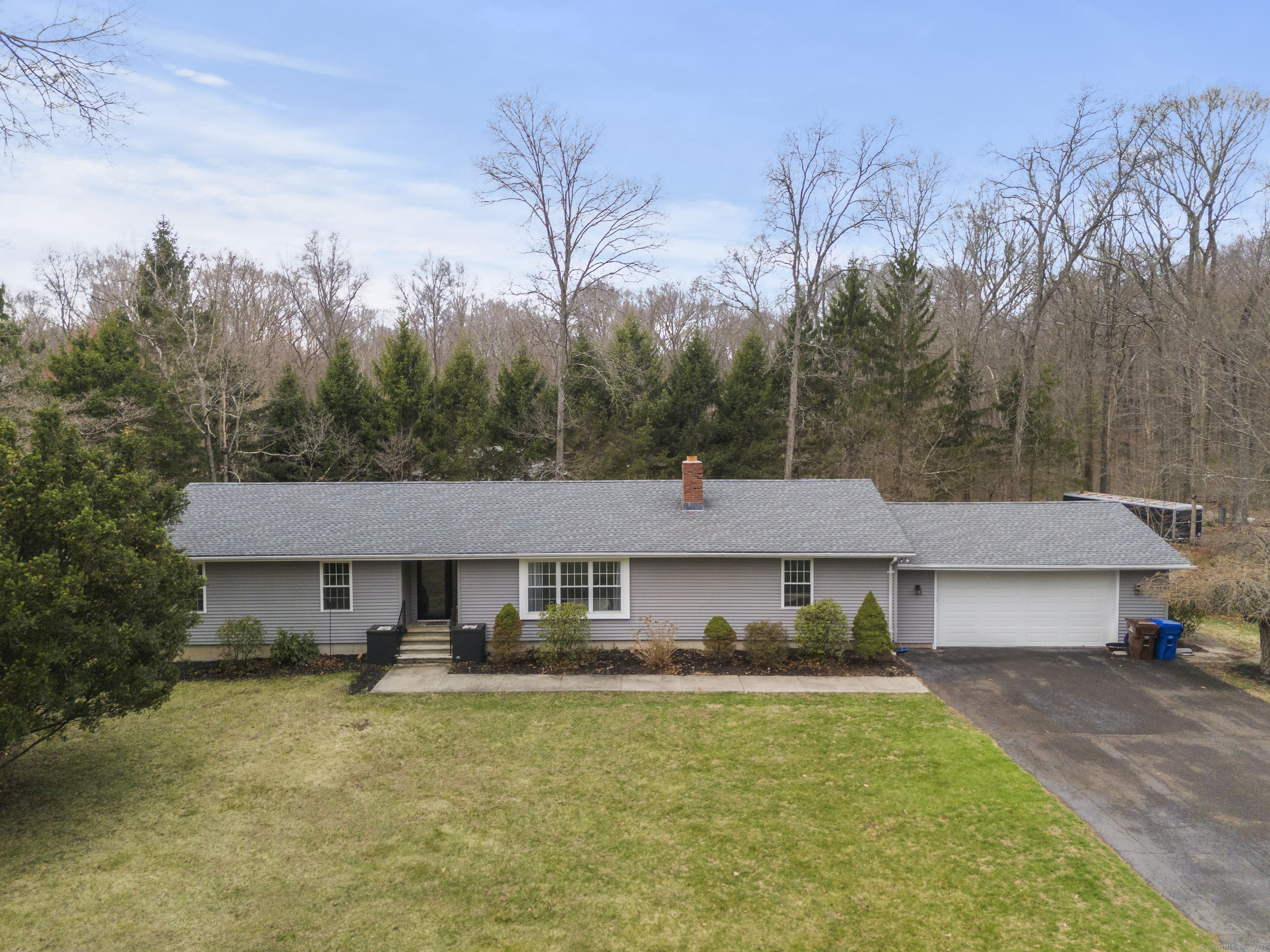
Bedrooms
Bathrooms
Sq Ft
Price
North Branford Connecticut
Welcome to 49 Whispering Hills Drive, a spacious 4-bedroom, 3-bathroom ranch-style home nestled on a serene cul-de-sac in the charming town of North Branford. As you step inside, you're greeted by hardwood floors that flow throughout the home. The sunken living room features a cozy fireplace, recessed lighting, and abundant natural light, creating an inviting atmosphere. This space seamlessly transitions into the formal dining room, which boasts sliding doors leading to a large deck-perfect for entertaining and enjoying the outdoors. The bright, white kitchen is a chef's delight, equipped with a breakfast bar, stainless steel appliances, and a breakfast nook. It's an ideal space for preparing meals and gathering with family and friends. The home offers two master suites. The primary master bedroom includes a full bath, while the additional master suite can serve as an in-law arrangement, complete with a spacious living room, bedroom, and full bath-all conveniently located on the main level. The expansive unfinished basement spans the entire footprint of the house and the versatile space offers endless possibilities for customization to suit your needs. The private, level .95-acre lot provides ample outdoor space for various activities. Located just 10 minutes from the highway, it ensures easy access to essential amenities and local favorites. Don't miss the opportunity to make 49 Whispering Hills Drive your new home. Schedule your private showing today!
Listing Courtesy of William Raveis Real Estate
Our team consists of dedicated real estate professionals passionate about helping our clients achieve their goals. Every client receives personalized attention, expert guidance, and unparalleled service. Meet our team:

Broker/Owner
860-214-8008
Email
Broker/Owner
843-614-7222
Email
Associate Broker
860-383-5211
Email
Realtor®
860-919-7376
Email
Realtor®
860-538-7567
Email
Realtor®
860-222-4692
Email
Realtor®
860-539-5009
Email
Realtor®
860-681-7373
Email
Realtor®
860-249-1641
Email
Acres : 0.95
Appliances Included : None
Attic : Crawl Space, Storage Space, Pull-Down Stairs
Basement : Full, Hatchway Access, Interior Access, Partially Finished, Concrete Floor
Full Baths : 3
Baths Total : 3
Beds Total : 4
City : North Branford
Cooling : Central Air
County : New Haven
Elementary School : Per Board of Ed
Fireplaces : 1
Foundation : Concrete, Slab
Fuel Tank Location : In Basement
Garage Parking : Attached Garage, Paved, Driveway
Garage Slots : 2
Description : Fence - Full, Lightly Wooded, Level Lot, On Cul-De-Sac
Amenities : Lake
Neighborhood : N/A
Parcel : 1273315
Total Parking Spaces : 3
Postal Code : 06471
Roof : Asphalt Shingle
Sewage System : Septic
Total SqFt : 4152
Tax Year : July 2024-June 2025
Total Rooms : 8
Watersource : Private Well
weeb : RPR, IDX Sites, Realtor.com
Phone
860-384-7624
Address
20 Hopmeadow St, Unit 821, Weatogue, CT 06089