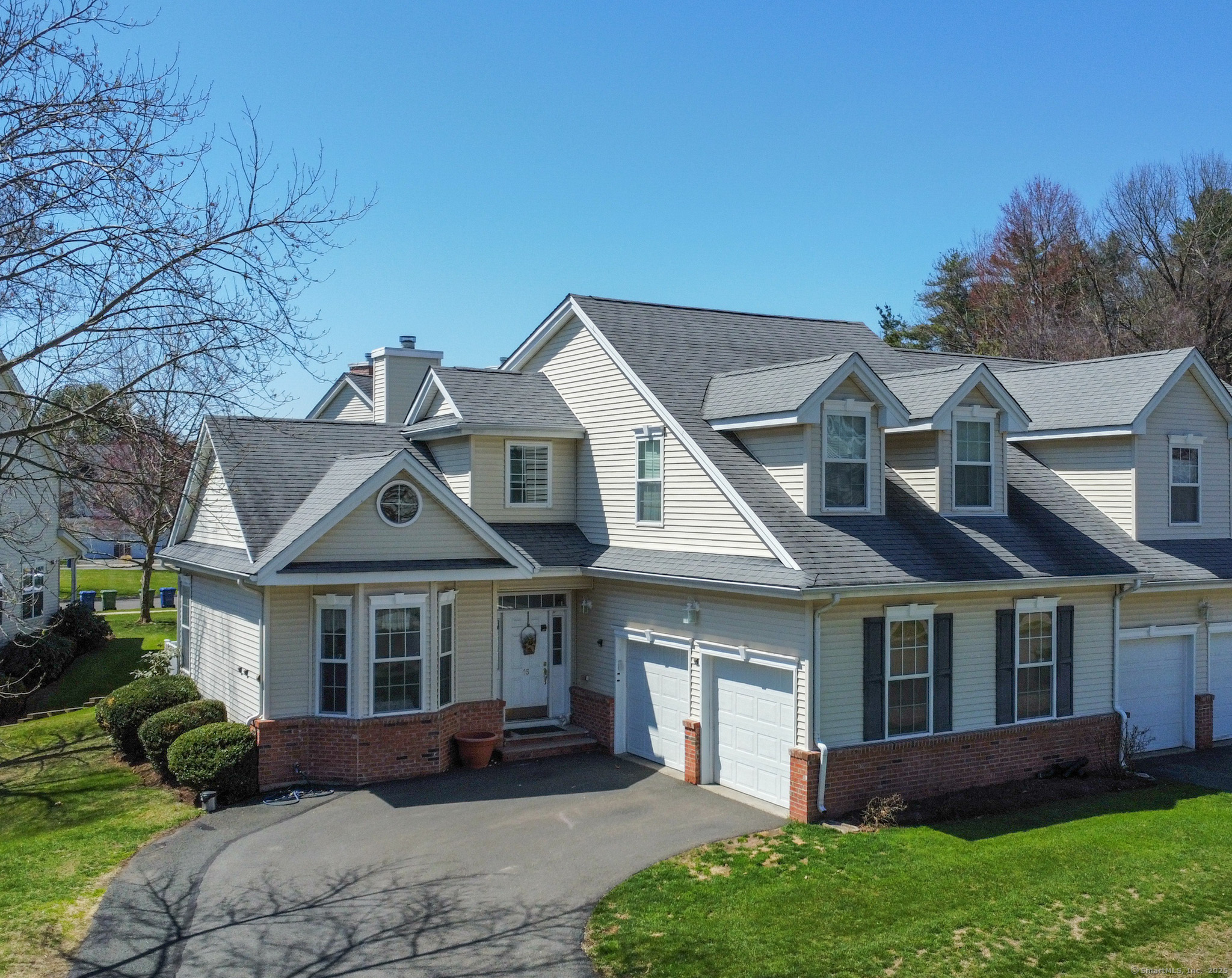
Bedrooms
Bathrooms
Sq Ft
Price
Windsor, Connecticut
Welcome to your new home, just in time for the Summer. This is the model that you have been waiting for. A 3 bedroom, 2 1/2 bath, 1737 sq. ft plus 500 sq ft in finished lower level, total 2237 sq. ft with a 2 car garage, and, the Primary Bedroom suite with large walk in closet, is on the main floor. No more stairs, ever, if you choose not to. Even the dedicated laundry space, with newer GE Washer and Dryer, remains with the home for your convenience, and, is on the main floor. This well taken care of community is for all ages (best for re-sale) is pet friendly with many sidewalks throughout the community for safe walking. Hardwood flooring is on the main level in the dining area, living room and primary bedroom. The kitchen, with tall oak cabinets, and a nice sized pantry, has tiled flooring. Three large windows allow for maximum natural sunlight to pour in to your kitchen, for truly "good mornings". There is also a half bath on the main level. 2 additional well sized bedrooms upstairs, each with their own walk in closet and ceiling fans, as well as a great sized loft area, with a huge linen closet. A full bath is on the upper level. At any time of the day or night, enjoy your new Trex deck, a great entertainment and grilling area via the slider. Zone heating/cooling on each level, newer refrigerator, 2020, microwave, 2021, new 50 gallon hot water heater, 2024, newer Lennox Furnace, new Trex deck with gate and steps, 2024: Hoist in garage to store bikes, kayak, etc
Listing Courtesy of Berkshire Hathaway NE Prop.
Our team consists of dedicated real estate professionals passionate about helping our clients achieve their goals. Every client receives personalized attention, expert guidance, and unparalleled service. Meet our team:

Broker/Owner
860-214-8008
Email
Broker/Owner
843-614-7222
Email
Associate Broker
860-383-5211
Email
Realtor®
860-919-7376
Email
Realtor®
860-538-7567
Email
Realtor®
860-222-4692
Email
Realtor®
860-539-5009
Email
Realtor®
860-681-7373
Email
Realtor®
860-249-1641
Email
Appliances Included : Gas Range, Microwave, Refrigerator, Freezer, Dishwasher, Disposal, Washer, Gas Dryer
Association Amenities : Club House, Gardening Area, Guest Parking, Pool, Tennis Courts
Association Fee Includes : Club House, Tennis, Grounds Maintenance, Snow Removal, Property Management, Pool Service, Road Maintenance
Attic : Unfinished, Storage Space, Access Via Hatch
Basement : Full, Heated, Storage, Hatchway Access, Interior Access, Partially Finished, Full With Hatchway
Full Baths : 2
Half Baths : 1
Baths Total : 3
Beds Total : 3
City : Windsor
Complex : Walden Woods
Cooling : Ceiling Fans, Central Air, Zoned
County : Hartford
Elementary School : Per Board of Ed
Fireplaces : 1
Garage Parking : Attached Garage, Paved, Driveway
Garage Slots : 2
Description : Level Lot
Amenities : Health Club, Library, Medical Facilities, Park, Private School(s), Public Transportation, Tennis Courts
Neighborhood : Poquonock
Parcel : 2482174
Total Parking Spaces : 6
Pets : 2 dogs, 2 cats OR 1 of ea
Pets Allowed : Yes
Pool Description : Pool House, Power Lift, Safety Fence, In Ground Pool
Postal Code : 06095
Sewage System : Public Sewer Connected
Total SqFt : 2237
Tax Year : July 2024-June 2025
Total Rooms : 7
Watersource : Public Water Connected
weeb : RPR, IDX Sites, Realtor.com
Phone
860-384-7624
Address
20 Hopmeadow St, Unit 821, Weatogue, CT 06089