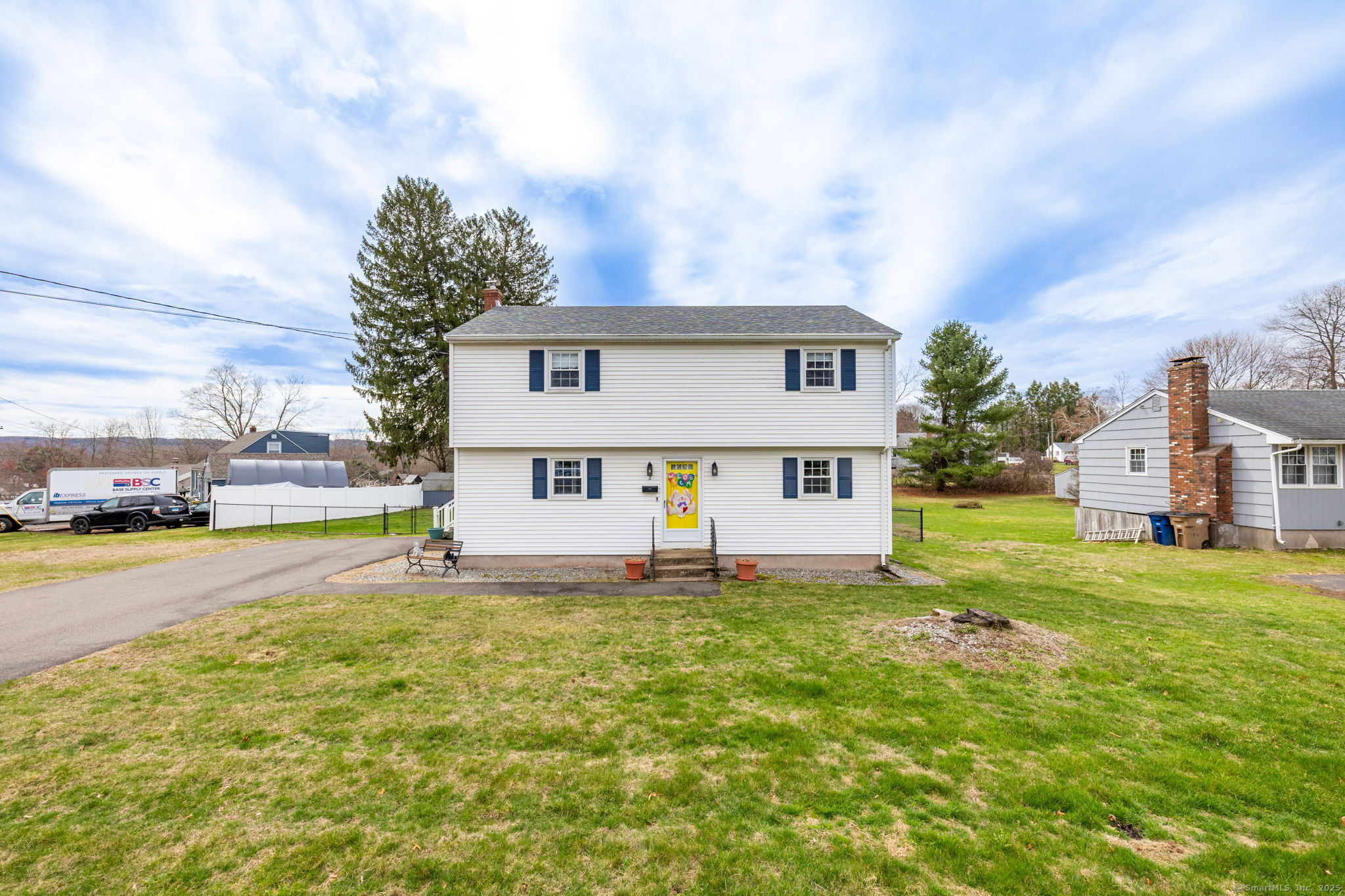
Bedrooms
Bathrooms
Sq Ft
Price
Vernon, Connecticut
Come see 2 Olson Drive - it has so much to offer! The home is located in one of Vernon's most desirable neighborhoods. It is absolutely adorable, warm and cozy. And spacious! There are five bedrooms, all well sized and each with an ample closet. The laundry has been moved to the main level for your convenience. Surprise - under the carpet is original oak wood flooring! The backyard is a real game-changer as it's large and level - perfect for all types of outdoor activities. The basement runs the full footprint of the home and so provides extra space for a workshop, exercise area, storage and more. The home has been lovingly maintained by its owners of 47 years and has newer furnace and roof, and a whole-house generator. Schedule your tour today - you'll love it!
Listing Courtesy of Rockoff Realty
Our team consists of dedicated real estate professionals passionate about helping our clients achieve their goals. Every client receives personalized attention, expert guidance, and unparalleled service. Meet our team:

Broker/Owner
860-214-8008
Email
Broker/Owner
843-614-7222
Email
Associate Broker
860-383-5211
Email
Realtor®
860-919-7376
Email
Realtor®
860-538-7567
Email
Realtor®
860-222-4692
Email
Realtor®
860-539-5009
Email
Realtor®
860-681-7373
Email
Realtor®
860-249-1641
Email
Acres : 0.35
Appliances Included : Oven/Range, Microwave, Range Hood, Refrigerator, Dishwasher, Washer, Dryer
Attic : Access Via Hatch
Basement : Full, Unfinished, Storage, Hatchway Access, Interior Access
Full Baths : 1
Half Baths : 1
Baths Total : 2
Beds Total : 5
City : Vernon
Cooling : Ductless, Whole House Fan, Window Unit
County : Tolland
Elementary School : Per Board of Ed
Foundation : Concrete
Fuel Tank Location : In Basement
Garage Parking : None
Description : Fence - Partial, Level Lot
Neighborhood : N/A
Parcel : 2362279
Postal Code : 06066
Roof : Asphalt Shingle
Sewage System : Public Sewer Connected
Total SqFt : 1666
Tax Year : July 2024-June 2025
Total Rooms : 7
Watersource : Public Water Connected
weeb : RPR, IDX Sites, Realtor.com
Phone
860-384-7624
Address
20 Hopmeadow St, Unit 821, Weatogue, CT 06089