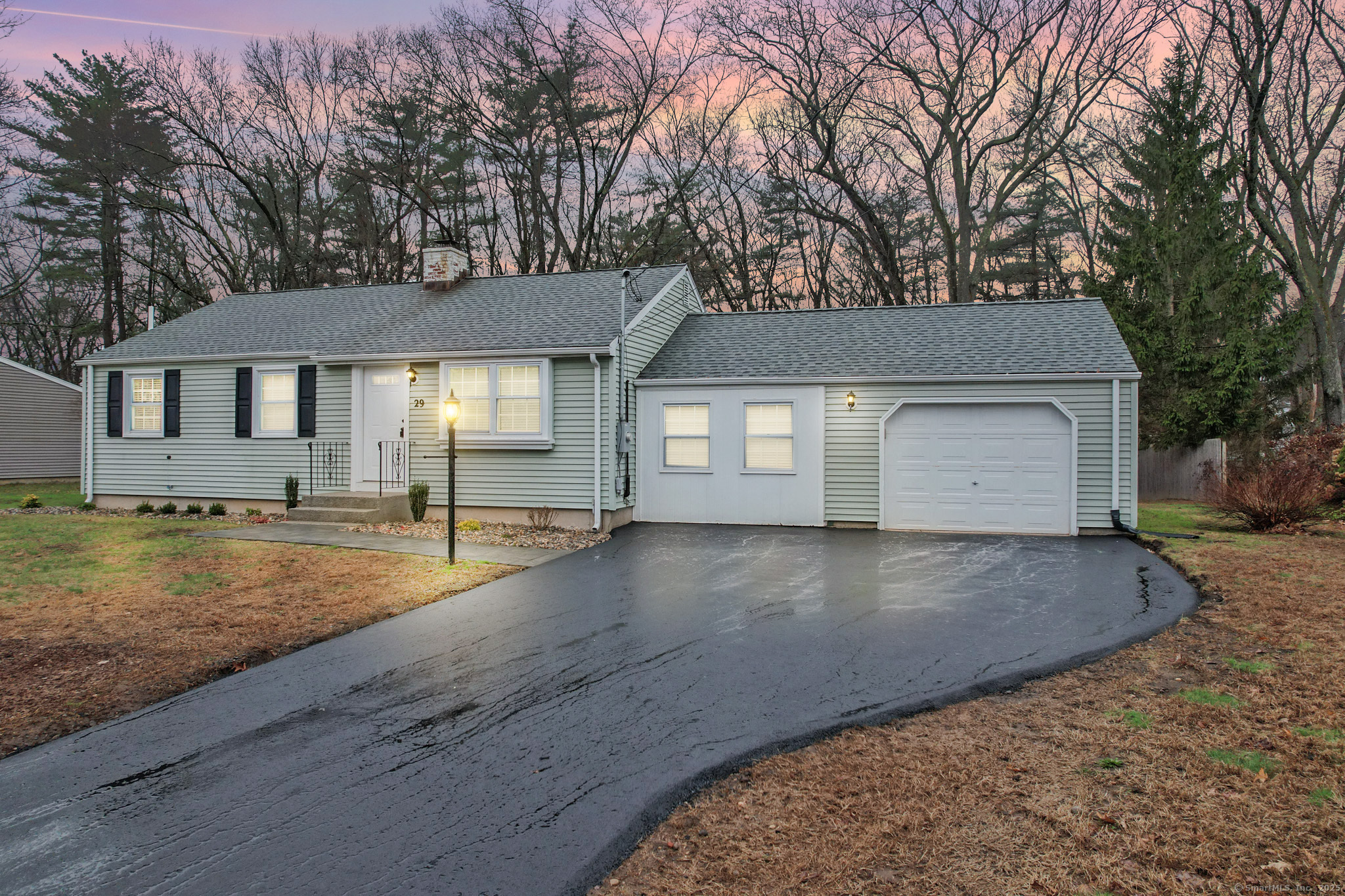
Bedrooms
Bathrooms
Sq Ft
Price
Farmington, Connecticut
Welcome to 29 Knollwood Road, a beautifully renovated 3-bedroom, 1.5 bathroom ranch nestled in the desirable Highlands neighborhood. This charming home offers a bright and modern layout, starting with a welcoming living room that flows seamlessly into the updated kitchen featuring granite countertops, a subway tile backsplash, recessed lighting, and stainless steel appliances. Gleaming hardwood floors run throughout the main level, adding warmth and style. A versatile family room with vaulted ceiling is also perfect as a dining space and includes sliders that lead to a patio with a firepit, ideal for entertaining. The partially finished lower level adds over 300 square feet of additional living space and includes half bath and laundry room. Recent upgrades include central air (2018), a new water boiler (2024), and a brand-new driveway (2025). Set on a level, cleared lot with a one-car attached garage, this home is the perfect blend of comfort, style, and convenience. Prime location walking distance to the brand new Farmington High School and the Farmington Rail Trail. Don't miss your chance to own this turnkey gem in a fantastic location!
Listing Courtesy of KW Legacy Partners
Our team consists of dedicated real estate professionals passionate about helping our clients achieve their goals. Every client receives personalized attention, expert guidance, and unparalleled service. Meet our team:

Broker/Owner
860-214-8008
Email
Broker/Owner
843-614-7222
Email
Associate Broker
860-383-5211
Email
Realtor®
860-919-7376
Email
Realtor®
860-538-7567
Email
Realtor®
860-222-4692
Email
Realtor®
860-539-5009
Email
Realtor®
860-681-7373
Email
Realtor®
860-249-1641
Email
Acres : 0.46
Appliances Included : Oven/Range, Microwave, Refrigerator, Dishwasher, Washer, Dryer
Attic : Access Via Hatch
Basement : Full, Storage, Partially Finished
Full Baths : 1
Half Baths : 1
Baths Total : 2
Beds Total : 3
City : Farmington
Cooling : Central Air
County : Hartford
Elementary School : Union
Foundation : Concrete
Fuel Tank Location : In Basement
Garage Parking : Attached Garage
Garage Slots : 1
Description : In Subdivision, Lightly Wooded, Level Lot, Cleared
Middle School : Robbins
Amenities : Golf Course, Library, Medical Facilities, Shopping/Mall
Neighborhood : N/A
Parcel : 1981282
Postal Code : 06032
Roof : Shingle
Sewage System : Public Sewer Connected
Total SqFt : 1529
Tax Year : July 2024-June 2025
Total Rooms : 5
Watersource : Public Water Connected
weeb : RPR, IDX Sites, Realtor.com
Phone
860-384-7624
Address
20 Hopmeadow St, Unit 821, Weatogue, CT 06089