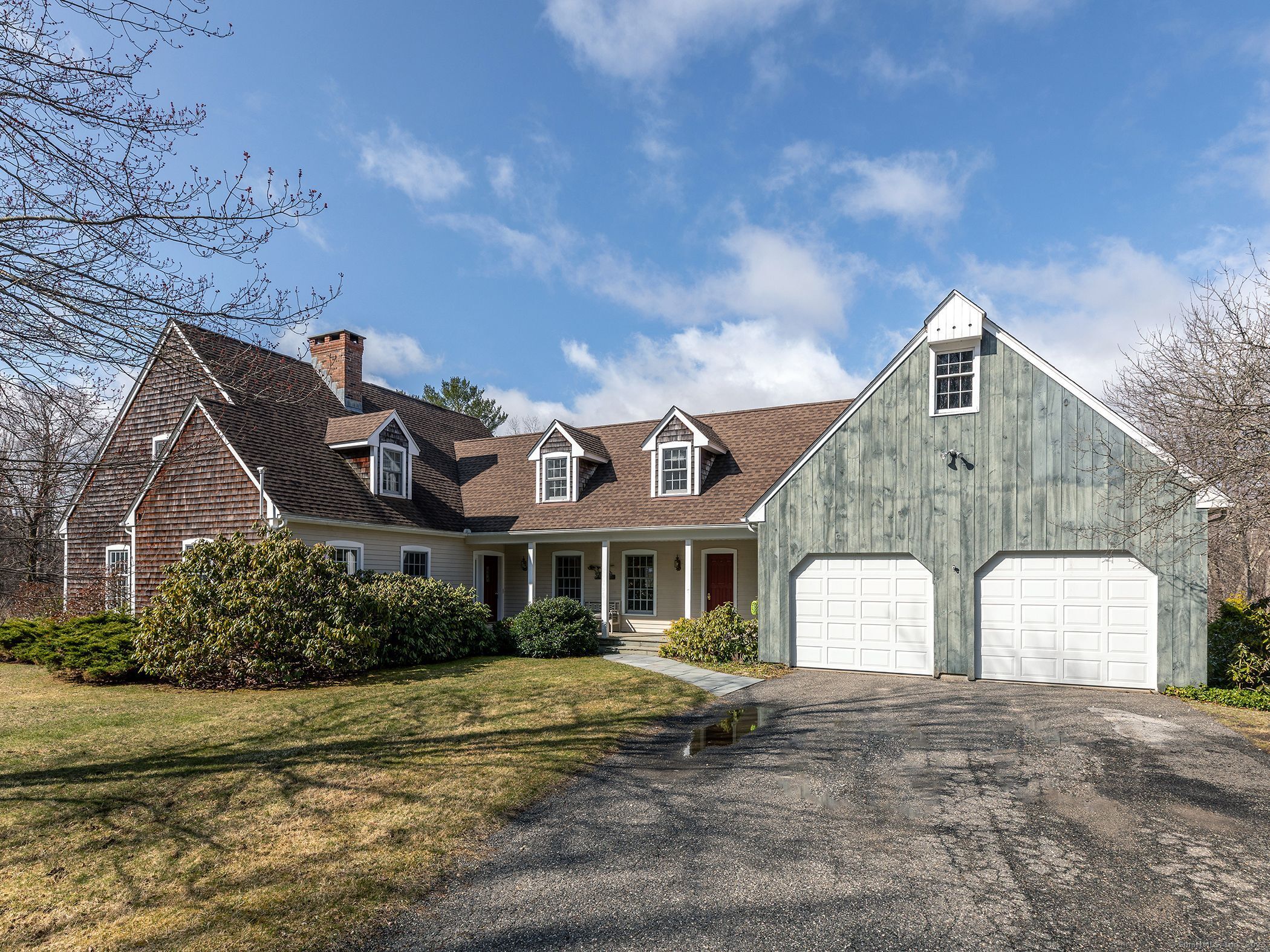
Bedrooms
Bathrooms
Sq Ft
Price
Goshen Connecticut
Nestled on 47 scenic acres, this beautifully cared-for home offers peace, privacy, and plenty of space to enjoy the outdoors all year. Featuring 4 spacious bedrooms and 3 full bathrooms, the home is designed for both comfort and functionality. The bright and inviting eat-in kitchen boasts a large serving island, custom built-in hutch, ample cabinetry, a walk-in pantry, and your very own brick indoor grill-perfect for casual gatherings or culinary creativity. The dining room, complete with a wood-burning brick fireplace and hand-hewn decorative beams, adds a touch of rustic charm. Relax in the custom den with exposed beams or soak in the peaceful views from the sun-drenched three-season porch overlooking the natural beauty of the property. A first-floor guest room and full bath offer convenience for visitors. Upstairs, you'll find the primary suite with its own fireplace and en suite bath, along with two additional guest rooms. A full laundry room and a craft/office room-complete with its own staircase to the kitchen-add practicality and flexibility. The finished walk-out basement provides a full bath and flexible space for a home office, playroom, or guest area, with wall-to-wall carpeting and direct access to the backyard. The third garage bay under the house is ideal for a workshop or for restoring a classic car. Outdoors, a barn offers space for equipment, animals, or storage, and your very own private wooded footpath leads to serene natural features like a waterfall!
Listing Courtesy of W. Raveis Lifestyles Realty
Our team consists of dedicated real estate professionals passionate about helping our clients achieve their goals. Every client receives personalized attention, expert guidance, and unparalleled service. Meet our team:

Broker/Owner
860-214-8008
Email
Broker/Owner
843-614-7222
Email
Associate Broker
860-383-5211
Email
Realtor®
860-919-7376
Email
Realtor®
860-538-7567
Email
Realtor®
860-222-4692
Email
Realtor®
860-539-5009
Email
Realtor®
860-681-7373
Email
Realtor®
860-249-1641
Email
Acres : 47.45
Appliances Included : Electric Range, Counter Grill, Refrigerator, Freezer, Dishwasher, Washer, Dryer
Attic : Unfinished, Walk-In
Basement : Full, Heated, Storage, Garage Access, Partially Finished, Liveable Space, Full With Walk-Out
Full Baths : 3
Baths Total : 3
Beds Total : 4
City : Goshen
Cooling : Window Unit
County : Litchfield
Elementary School : Goshen Center
Fireplaces : 2
Foundation : Concrete
Fuel Tank Location : In Basement
Garage Parking : Attached Garage
Garage Slots : 3
Description : Secluded, Some Wetlands, Interior Lot, Treed, Level Lot, Cleared
Middle School : Plumb Hill
Amenities : Golf Course, Library, Medical Facilities, Private School(s)
Neighborhood : North Goshen
Parcel : 2067665
Postal Code : 06756
Roof : Asphalt Shingle
Additional Room Information : Laundry Room, Workshop
Sewage System : Septic
Total SqFt : 3017
Tax Year : July 2024-June 2025
Total Rooms : 10
Watersource : Private Well
weeb : RPR, IDX Sites, Realtor.com
Phone
860-384-7624
Address
20 Hopmeadow St, Unit 821, Weatogue, CT 06089