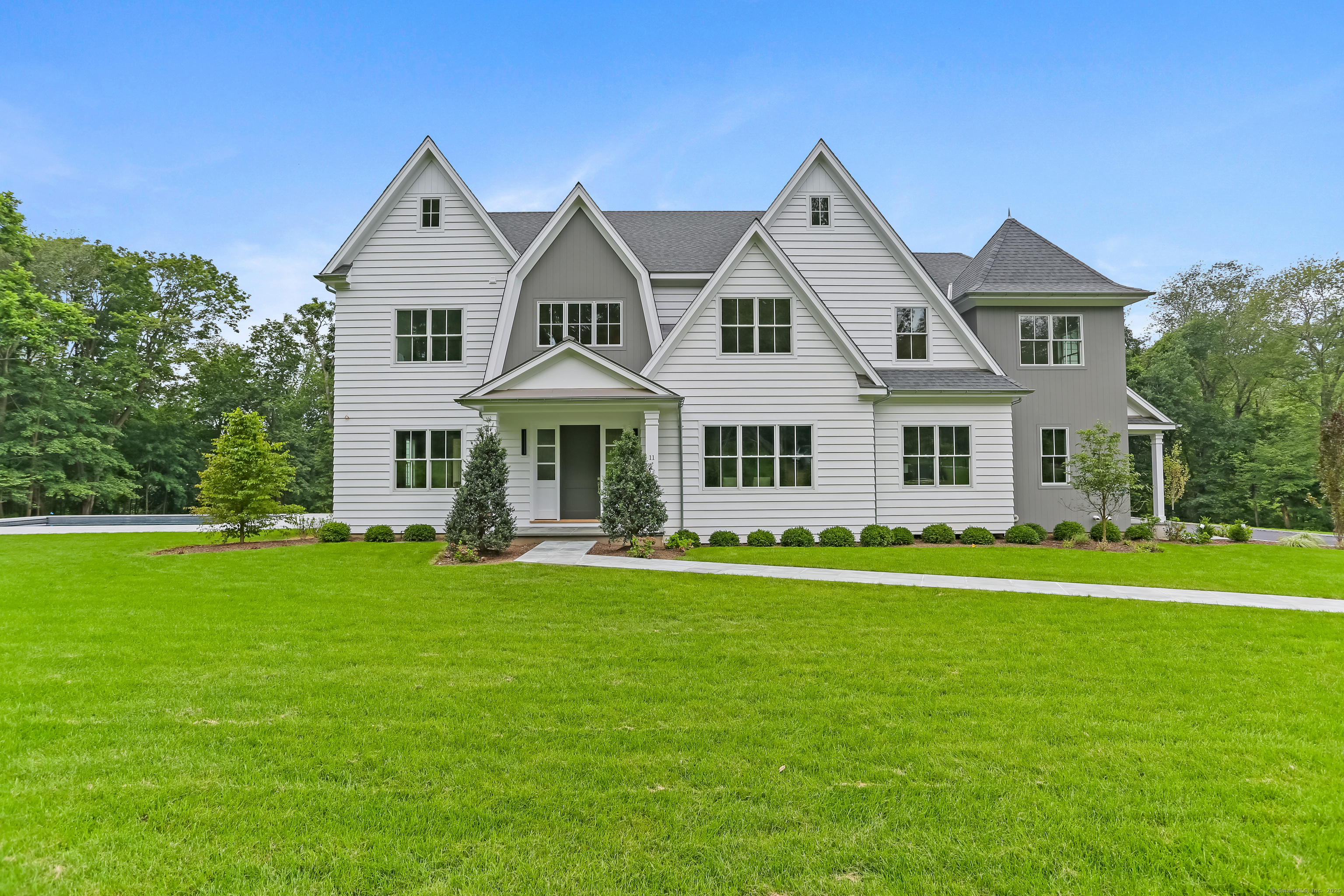
Bedrooms
Bathrooms
Sq Ft
Price
Westport, Connecticut
Combining classic design with modern detailing, this masterfully crafted home by an established local builder of premier residences is sure to delight even the most discerning buyer. Impressively positioned at the end of a private lane in the heart of the Greens Farms, this one of 2 exceptional custom homes. The main level exudes luxury, showcasing the expert millwork that flows throughout the beautifully proportioned Living Room, Dining Room and Study into the stunning Chef-inspired Kitchen that adjoins the sunny Family Room with fireplace and access to a large deck. The second level includes an elegant Primary Suite with built-in custom cabinetry, a fireplace and a spa-like bathroom, 4 additional ensuite Bedrooms, a Family Room/Lounge and a Sitting Room or Office. The third level has a Flex Space/Playroom. The handsomely appointed walk-out Garden Level features a 6th Bedroom, Full Bath, a Family Room, with a stylish well-equipped Bar, a Gym with mirrored walls and rubber floor, a tiered level Home Theater with pre-installed wiring, a Sauna and a room for a Wine Cellar. Graciously situated on 2 sunny picturesque acres with a Salt Water Swimming Pool, surrounded by a large Granite patio and a site for a Pool House. This exceptional home has just been completed and is available for immediate occupancy.
Listing Courtesy of Coldwell Banker Realty
Our team consists of dedicated real estate professionals passionate about helping our clients achieve their goals. Every client receives personalized attention, expert guidance, and unparalleled service. Meet our team:

Broker/Owner
860-214-8008
Email
Broker/Owner
843-614-7222
Email
Associate Broker
860-383-5211
Email
Realtor®
860-919-7376
Email
Realtor®
860-538-7567
Email
Realtor®
860-222-4692
Email
Realtor®
860-539-5009
Email
Realtor®
860-681-7373
Email
Realtor®
860-249-1641
Email
Acres : 2
Appliances Included : Gas Cooktop, Gas Range, Microwave, Range Hood, Refrigerator, Freezer, Dishwasher, Wine Chiller
Attic : Heated, Finished, Floored, Walk-up
Basement : Full, Heated, Fully Finished, Cooled, Interior Access, Walk-out, Full With Walk-Out
Full Baths : 6
Half Baths : 3
Baths Total : 9
Beds Total : 6
City : Westport
Cooling : Central Air
County : Fairfield
Elementary School : Greens Farms
Fireplaces : 3
Foundation : Concrete
Fuel Tank Location : In Ground
Garage Parking : Attached Garage, Paved, Driveway
Garage Slots : 3
Description : Some Wetlands, Level Lot, Sloping Lot
Middle School : Bedford
Amenities : Golf Course, Health Club, Library, Medical Facilities, Public Rec Facilities, Shopping/Mall, Tennis Courts
Neighborhood : Greens Farms
Parcel : 409791
Total Parking Spaces : 2
Pool Description : Gunite, Heated, Spa, Salt Water, In Ground Pool
Postal Code : 06880
Roof : Asphalt Shingle, Metal
Additional Room Information : Bonus Room, Exercise Room, Foyer, Gym, Laundry Room, Mud Room, Steam/Sauna, Sitting Room, Staff Quarters
Sewage System : Septic
SgFt Description : 1st, 2nd 3rd floors
Total SqFt : 9550
Tax Year : July 2025-June 2026
Total Rooms : 16
Watersource : Public Water Connected
weeb : RPR, IDX Sites, Realtor.com
Phone
860-384-7624
Address
20 Hopmeadow St, Unit 821, Weatogue, CT 06089