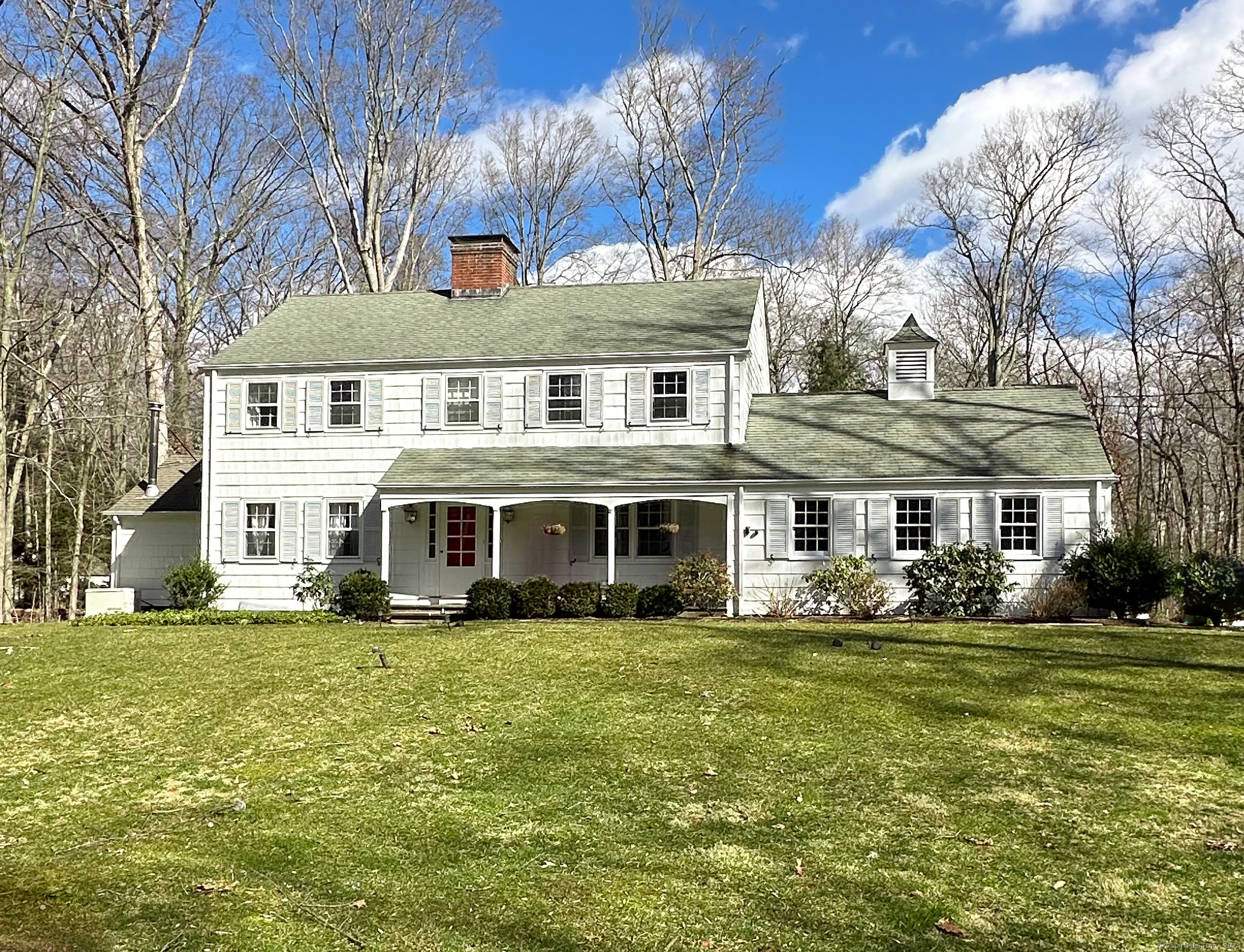
Bedrooms
Bathrooms
Sq Ft
Per Month
Darien Connecticut
Welcome home to this classic colonial nestled at the end of a desirable cul-de-sac on a stunning 1.5-acre lot at 8 Timber Lane, Darien, CT. This charming residence offers everything you need and more, featuring 4 bedrooms and 2.5 bathrooms spread over 2,786 square feet of comfortable living space. Step inside to discover the heart of the home, where a generous kitchen and great room bathed in natural light offer the perfect setting for gatherings and relaxation. The well-proportioned living and dining rooms are ideal for entertaining, and there's additional flexible space in the sunroom/den/office off the living room-a private retreat for work or leisure. Outside, the lovely deck and private landscape provide a serene backdrop for outdoor enjoyment. The attached garage with an automatic door, driveway, and full basement add to the home's convenience, with central AC ensuring comfort year-round. Whether you're enjoying the cozy porch with a morning coffee or relaxing on the patio with friends, this delightful home invites you to move right in and experience the best of Darien and its surrounding areas. Don't miss the opportunity to make this your home sweet home!
Listing Courtesy of Compass Connecticut, LLC
Our team consists of dedicated real estate professionals passionate about helping our clients achieve their goals. Every client receives personalized attention, expert guidance, and unparalleled service. Meet our team:

Broker/Owner
860-214-8008
Email
Broker/Owner
843-614-7222
Email
Associate Broker
860-383-5211
Email
Realtor®
860-919-7376
Email
Realtor®
860-538-7567
Email
Realtor®
860-222-4692
Email
Realtor®
860-539-5009
Email
Realtor®
860-681-7373
Email
Realtor®
860-249-1641
Email
Acres : 1.53
Appliances Included : Electric Cooktop, Wall Oven, Refrigerator, Freezer, Dishwasher, Wine Chiller
Attic : Pull-Down Stairs
Basement : Full, Unfinished
Full Baths : 2
Half Baths : 1
Baths Total : 3
Beds Total : 4
City : Darien
Cooling : Central Air
County : Fairfield
Elementary School : Ox Ridge
Fireplaces : 2
Fuel Tank Location : In Basement
Garage Parking : Attached Garage
Garage Slots : 2
Description : Lightly Wooded, Level Lot, On Cul-De-Sac
Amenities : Golf Course, Medical Facilities, Paddle Tennis, Playground/Tot Lot, Public Rec Facilities, Public Transportation, Stables/Riding, Tennis Courts
Neighborhood : N/A
Parcel : 102875
Pets : Considered with right to
Pets Allowed : Restrictions
Postal Code : 06820
Sewage System : Septic
Total SqFt : 2786
Total Rooms : 5
Watersource : Private Well
weeb : RPR, IDX Sites, Realtor.com
Phone
860-384-7624
Address
20 Hopmeadow St, Unit 821, Weatogue, CT 06089