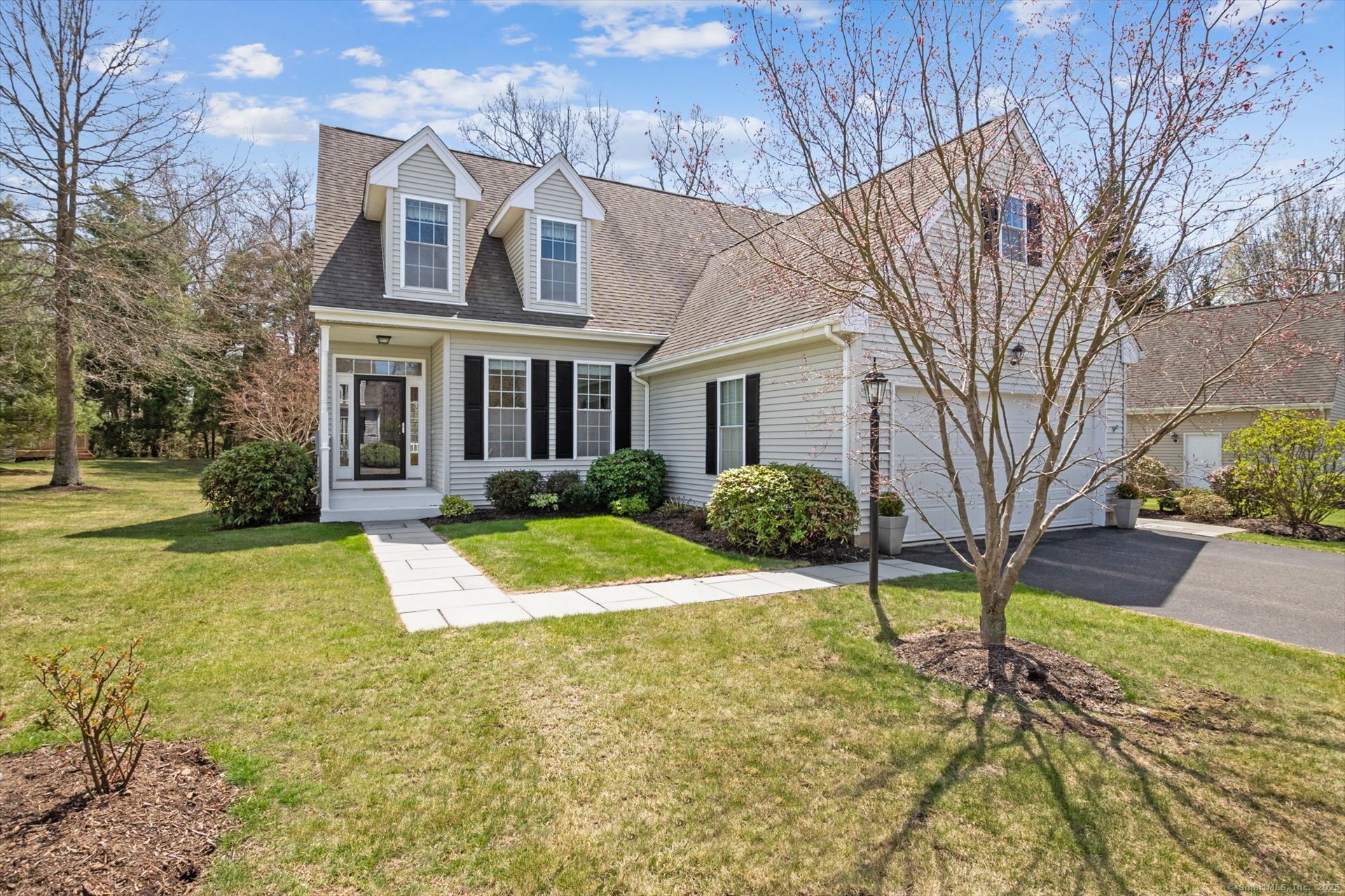
Bedrooms
Bathrooms
Sq Ft
Price
Avon Connecticut
Welcome to comfort & convenience in this beautifully maintained 3 bed/2.5 bath single family home at 2 Kenington Rd, located in the heart of the Village at Buckingham, Avon's highly desirable 55+ community. Thoughtfully designed for easy living, the Bartlett model features all the essential rooms on the main level including the primary suite, LR, DR, FR, kitchen, laundry & powder room offering true one-level living w/o compromising on space or style. Step inside the large foyer that opens to both the LR w/gas fireplace & crown molding, & the DR w/crown molding. Gleaming HW floors flow throughout the main level enhancing the bright open layout. The heart of the home boasts a crisp white kitchen w/abundant cabinetry & counter space & SS appliances. Adjacent to the kitchen is the cozy FR that offers a comfortable gathering space w/sliders that lead to a private, new composite deck perfect for morning coffee, outdoor dining or simply enjoying the peaceful surroundings. The main level primary suite is a relaxing retreat featuring a walk-in closet & ensuite full bath. Upstairs, there are two additional spacious BR's & full bath which offer the perfect opportunity for guests, hobbies, or home office. There is 540 s.f. in the partially finished LL which provides added flex space. Additional highlights include, newer generator, & gutter guards. This community offers a clubhouse w/fitness center, meeting room & access to walking trails.Close to Collinsville, Unionville, & shopping.
Listing Courtesy of Berkshire Hathaway NE Prop.
Our team consists of dedicated real estate professionals passionate about helping our clients achieve their goals. Every client receives personalized attention, expert guidance, and unparalleled service. Meet our team:

Broker/Owner
860-214-8008
Email
Broker/Owner
843-614-7222
Email
Associate Broker
860-383-5211
Email
Realtor®
860-919-7376
Email
Realtor®
860-538-7567
Email
Realtor®
860-222-4692
Email
Realtor®
860-539-5009
Email
Realtor®
860-681-7373
Email
Realtor®
860-249-1641
Email
Appliances Included : Gas Range, Microwave, Refrigerator, Dishwasher, Disposal, Washer, Dryer
Association Amenities : Club House, Exercise Room/Health Club, Playground/Tot Lot
Association Fee Includes : Club House, Grounds Maintenance, Snow Removal, Property Management, Road Maintenance
Attic : Access Via Hatch
Basement : Full, Storage, Partially Finished, Concrete Floor
Full Baths : 2
Half Baths : 1
Baths Total : 3
Beds Total : 3
City : Avon
Complex : Village at Buckingham
Cooling : Central Air
County : Hartford
Elementary School : Per Board of Ed
Fireplaces : 1
Garage Parking : Attached Garage
Garage Slots : 2
Description : Lightly Wooded, Level Lot
Amenities : Golf Course, Health Club, Library, Medical Facilities, Playground/Tot Lot, Public Pool, Shopping/Mall
Neighborhood : N/A
Parcel : 2382053
Pets : Per HOA guidelines
Pets Allowed : Yes
Postal Code : 06001
Property Information : Adult Community 55
Sewage System : Public Sewer Connected
Total SqFt : 2430
Tax Year : July 2024-June 2025
Total Rooms : 7
Watersource : Public Water Connected
weeb : RPR, IDX Sites, Realtor.com
Phone
860-384-7624
Address
20 Hopmeadow St, Unit 821, Weatogue, CT 06089