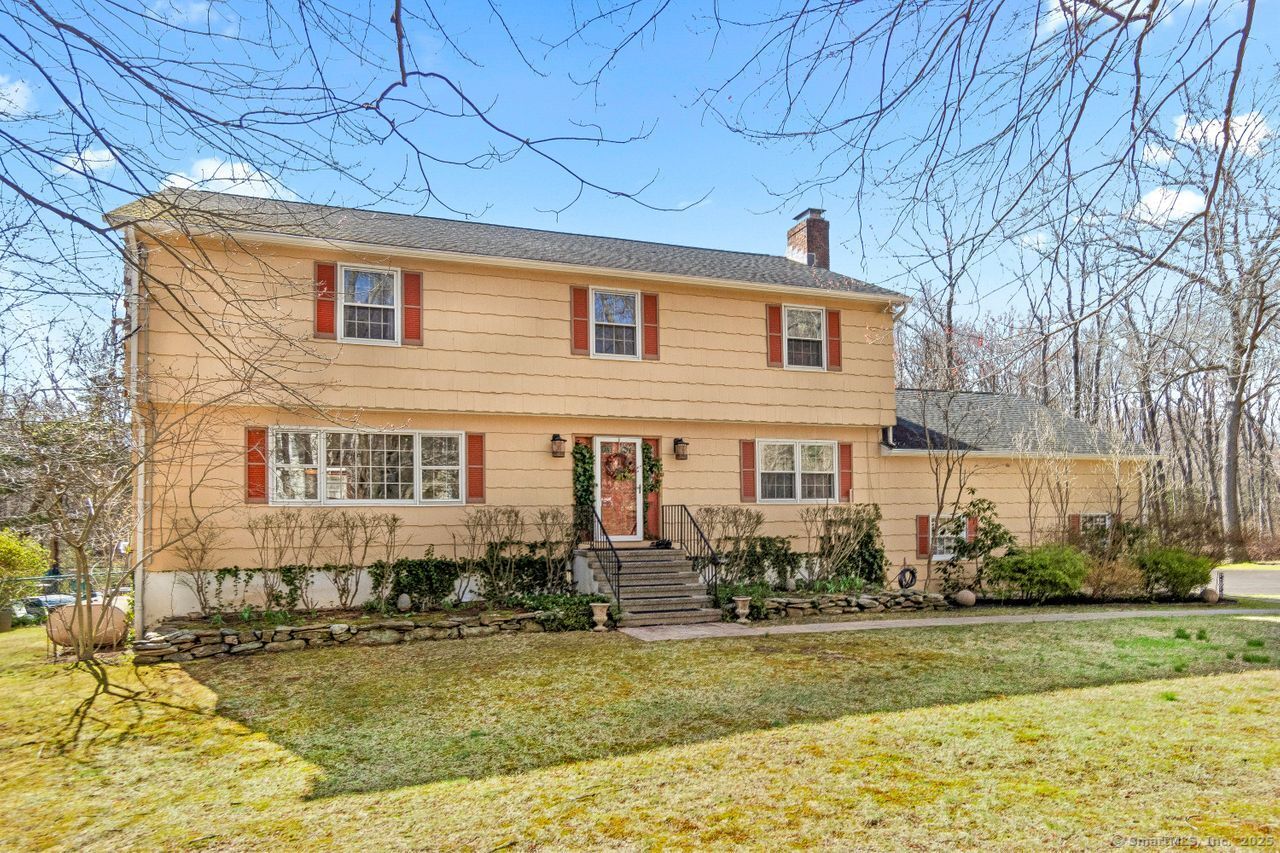
Bedrooms
Bathrooms
Sq Ft
Price
Woodbridge, Connecticut
Tucked away on a tranquil 1.78-acre rear lot, in a desirable neighborhood, this five-bedroom center hall colonial delivers space in spades, replete with rewards to relish. Brimming with updates-including a 2020 kitchen remodel, 2023 HVAC, 2017 roof, and brand-new septic and driveway-this stunning ten-room home is a hosting haven for both relaxed gatherings and elegant soirees. The formal living room, flaunting a coffered ceiling, flows openly into the dining room for refined holiday and dinner entertaining. Brazilian cherry floors sashay through these rooms, the kitchen, and the family room, which also beckons with its beamed ceilings and cozy wood-stove fireplace. The quartzite countered kitchen dazzles with stainless appliances, copper backsplash, and sliders to the brilliant sun room with panoramic views of the beautifully landscaped yard and sparkling saltwater pool. Upstairs, find 5 oak-floored bedrooms, including a dreamy primary suite with full bathroom, walk-in closet, and even a make-up vanity with sink. The real show-stopper? A fully finished walk-out lower level offering over 1,000 more square feet to sprawl, laugh, and linger between the large recreation room, with full bathroom and a full 18' wet bar, or the 3-season porch with walls of windows and a built-in platform bed for post-swim siestas. Get ready to dive into THIS SUMMER and let your worries float away because this colonial checks all the boxes-plus a few you didn't know you needed.
Listing Courtesy of Coldwell Banker Realty
Our team consists of dedicated real estate professionals passionate about helping our clients achieve their goals. Every client receives personalized attention, expert guidance, and unparalleled service. Meet our team:

Broker/Owner
860-214-8008
Email
Broker/Owner
843-614-7222
Email
Associate Broker
860-383-5211
Email
Realtor®
860-919-7376
Email
Realtor®
860-538-7567
Email
Realtor®
860-222-4692
Email
Realtor®
860-539-5009
Email
Realtor®
860-681-7373
Email
Realtor®
860-249-1641
Email
Acres : 1.78
Appliances Included : Oven/Range, Microwave, Refrigerator, Dishwasher, Disposal, Washer, Dryer
Attic : Unfinished, Pull-Down Stairs
Basement : Full, Heated, Fully Finished, Full With Walk-Out
Full Baths : 3
Half Baths : 1
Baths Total : 4
Beds Total : 5
City : Woodbridge
Cooling : Central Air, Zoned
County : New Haven
Elementary School : Beecher Road
Fireplaces : 1
Foundation : Concrete
Fuel Tank Location : In Basement
Garage Parking : Attached Garage
Garage Slots : 2
Description : Rear Lot, Lightly Wooded, Level Lot
Middle School : Amity
Amenities : Golf Course, Library, Park, Playground/Tot Lot, Tennis Courts
Neighborhood : N/A
Parcel : 1451534
Pool Description : Vinyl, Salt Water, In Ground Pool
Postal Code : 06525
Roof : Asphalt Shingle
Sewage System : Septic
Total SqFt : 3630
Tax Year : July 2024-June 2025
Total Rooms : 10
Watersource : Private Well
weeb : RPR, IDX Sites, Realtor.com
Phone
860-384-7624
Address
20 Hopmeadow St, Unit 821, Weatogue, CT 06089