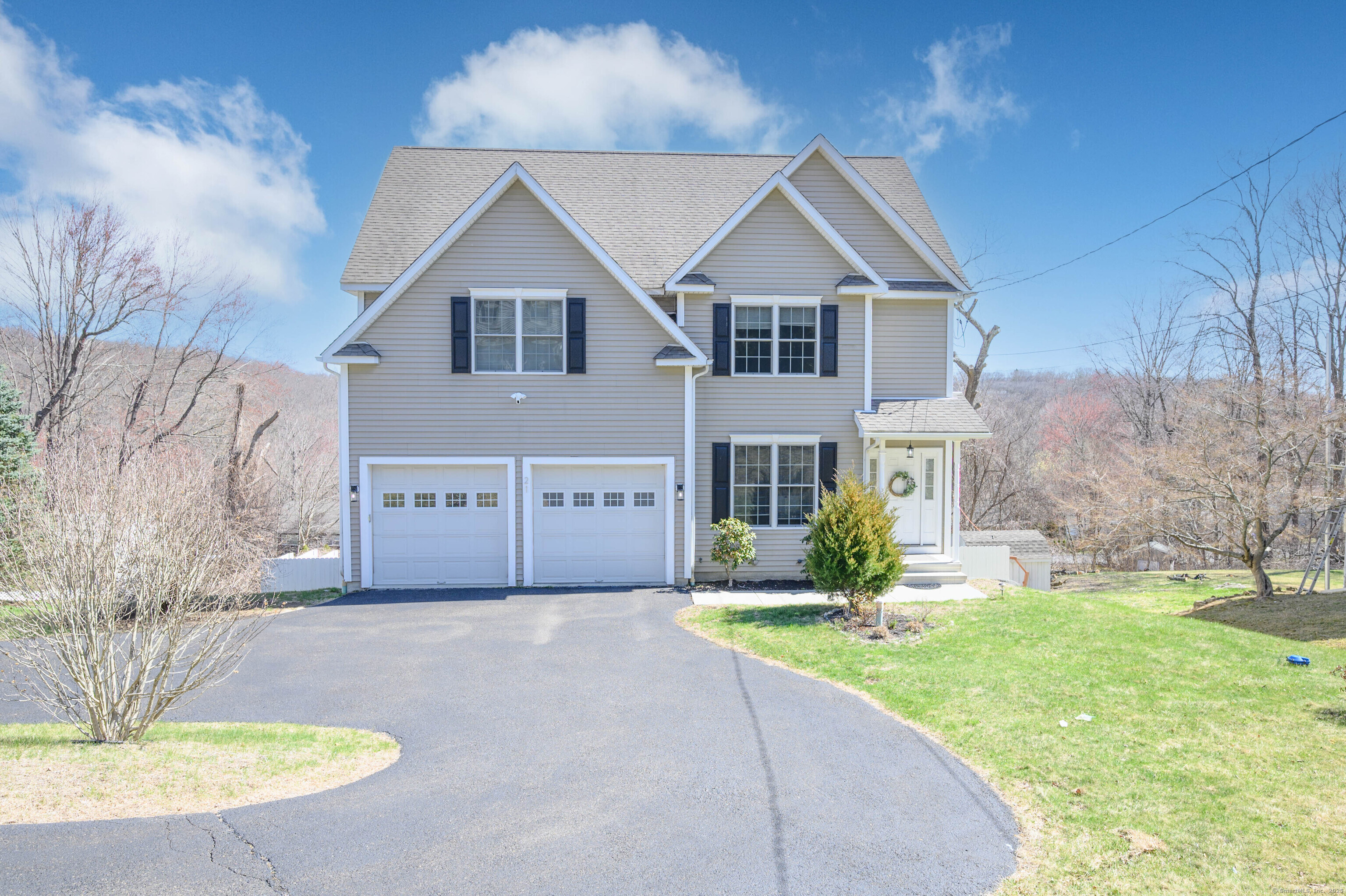
Bedrooms
Bathrooms
Sq Ft
Price
Danbury Connecticut
Move right into this light and bright, spacious Colonial with an open floor plan. Outstanding features include 9-foot ceilings on the main level, an updated kitchen with white cabinets, a center island, and two-year-old stainless-steel appliances. The entire main level and upstairs hallway feature beautiful hardwood floors. This home is equipped with an oil-fired hydro air heating system and central air. Rooms have been freshly painted in modern, updated colors. Hall bath has two sinks, Primary bathroom has heated floor, two sinks, soaking tub and separate shower, Den off foyer perfect for work from home people. There is a slider in the dining area leads to a large open deck with views. There's an attached two-car garage and a huge full-height attic with certain potential for additional living space. The walk-out daylight basement also has 9-foot ceilings and over 900 square feet of space. It's easy to finish, with plumbing already installed for a full bath- making it ideal for a possible in-law setup or office suite. A slider opens to the patio, and the completely fenced-in backyard adds privacy and security. Other highlights include a freshly paved driveway and city sewer, which allows for easy expansion- whether it's adding a bedroom or extra living area in the daylight basement or attic. This lovely home lives much larger than square footage indicates.
Listing Courtesy of Keller Williams Realty
Our team consists of dedicated real estate professionals passionate about helping our clients achieve their goals. Every client receives personalized attention, expert guidance, and unparalleled service. Meet our team:

Broker/Owner
860-214-8008
Email
Broker/Owner
843-614-7222
Email
Associate Broker
860-383-5211
Email
Realtor®
860-919-7376
Email
Realtor®
860-538-7567
Email
Realtor®
860-222-4692
Email
Realtor®
860-539-5009
Email
Realtor®
860-681-7373
Email
Realtor®
860-249-1641
Email
Acres : 0.22
Appliances Included : Oven/Range, Microwave, Refrigerator, Dishwasher
Attic : Pull-Down Stairs
Basement : Full, Unfinished, Liveable Space, Full With Walk-Out
Full Baths : 2
Half Baths : 1
Baths Total : 3
Beds Total : 4
City : Danbury
Cooling : Central Air
County : Fairfield
Elementary School : Per Board of Ed
Foundation : Concrete
Fuel Tank Location : In Basement
Garage Parking : Attached Garage, Driveway
Garage Slots : 2
Description : In Subdivision, Rolling
Middle School : Per Board of Ed
Neighborhood : King St.
Parcel : 69719
Total Parking Spaces : 4
Postal Code : 06811
Roof : Asphalt Shingle
Sewage System : Public Sewer Connected
Sewage Usage Fee : 480
Total SqFt : 2243
Subdivison : Golden Heights
Tax Year : July 2024-June 2025
Total Rooms : 7
Watersource : Private Well
weeb : RPR, IDX Sites, Realtor.com
Phone
860-384-7624
Address
20 Hopmeadow St, Unit 821, Weatogue, CT 06089