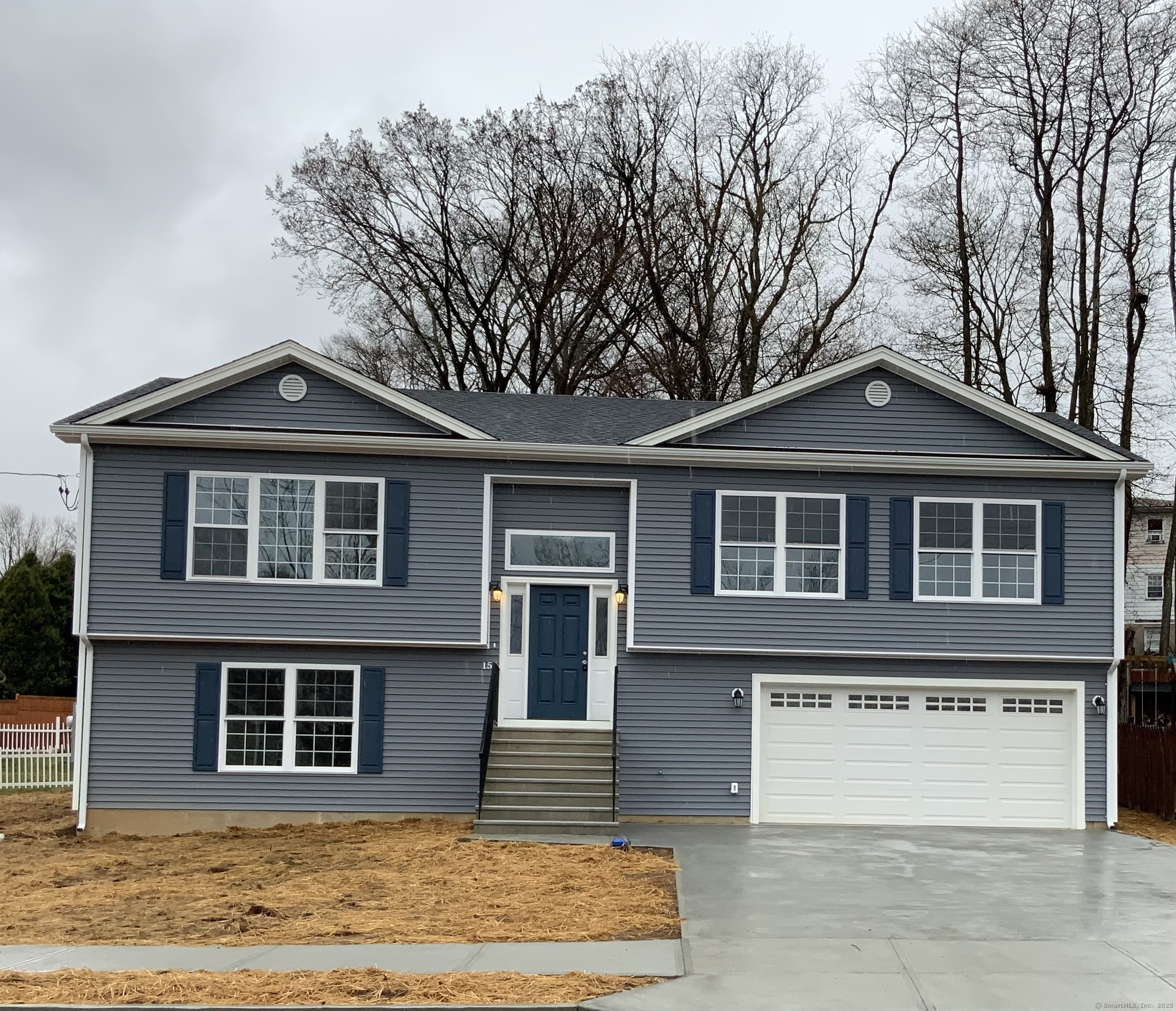
Bedrooms
Bathrooms
Sq Ft
Price
West Haven Connecticut
Stunning New Construction Split-Level Home. Welcome to your dream home! This beautiful designed 3,200 sq ft split-level features 4 spacious bedrooms and 3 full bathrooms, perfectly combining comfort and functionality. Step into the open- concept upper level with rich life proof vinyl floors and a modern kitchen boasting an 8 foot island, white shaker cabinets with crown molding, granite countertops, and stainless steel appliances. The space is flooded with natural light, enhanced by a skylight and ideal for both everyday living and entertaining. Retreat to the luxurious master suite featuring his and her sinks and walk-in closets. The lower level offers stylish and durable vinyl flooring, a large laundry room, and huge concrete patio, perfect for gatherings. Enjoy outdoor living with a 12x16 deck off the upper level and a spacious patio below. Energy-efficient upgrades include a 95% efficiency furnace, tankless water heater, and dual-zoned heating and central air for year round comfort. A 2 car garage completes this incredible home located in a desirable area.
Listing Courtesy of Derek Greene
Our team consists of dedicated real estate professionals passionate about helping our clients achieve their goals. Every client receives personalized attention, expert guidance, and unparalleled service. Meet our team:

Broker/Owner
860-214-8008
Email
Broker/Owner
843-614-7222
Email
Associate Broker
860-383-5211
Email
Realtor®
860-919-7376
Email
Realtor®
860-538-7567
Email
Realtor®
860-222-4692
Email
Realtor®
860-539-5009
Email
Realtor®
860-681-7373
Email
Realtor®
860-249-1641
Email
Acres : 0.23
Appliances Included : Gas Range, Microwave, Refrigerator, Dishwasher, Disposal
Attic : Unfinished, Access Via Hatch
Basement : Full, Walk-out
Full Baths : 3
Baths Total : 3
Beds Total : 4
City : West Haven
Cooling : Central Air, Zoned
County : New Haven
Elementary School : Per Board of Ed
Foundation : Concrete
Fuel Tank Location : Above Ground
Garage Parking : Under House Garage, Driveway
Garage Slots : 2
Description : Level Lot
Neighborhood : N/A
Parcel : 2821361
Total Parking Spaces : 4
Postal Code : 06516
Roof : Asphalt Shingle
Sewage System : Public Sewer Connected
SgFt Description : Builder verified
Total SqFt : 3200
Tax Year : July 2024-June 2025
Total Rooms : 7
Watersource : Private Well
weeb : RPR, IDX Sites, Realtor.com
Phone
860-384-7624
Address
20 Hopmeadow St, Unit 821, Weatogue, CT 06089