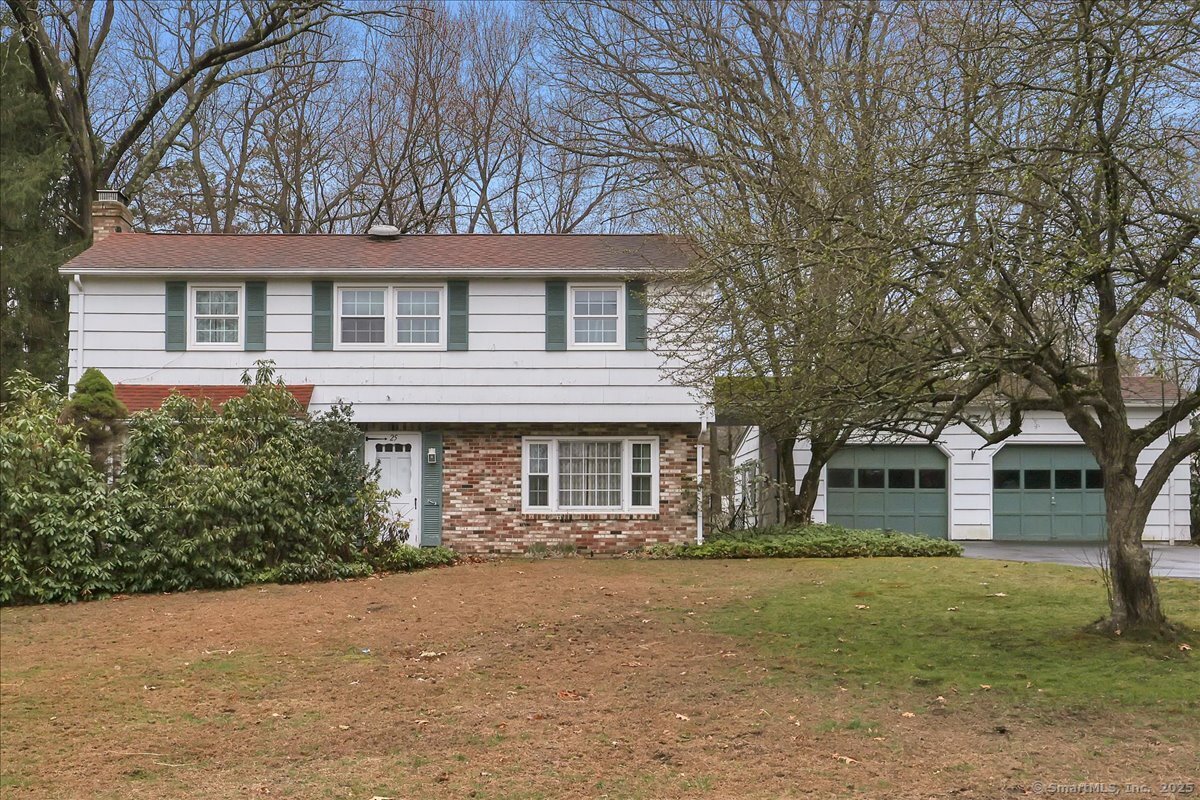
Bedrooms
Bathrooms
Sq Ft
Price
Vernon Connecticut
Unique 4 bedroom split level home in a quiet neighborhood. 1628 sq foot living space & 231 sq foot rec room on lower level. Definitely not your ordinary cookie-cutter house. The main level, entering from the front door offers a large living room (19x27) with fireplace (pellet stove insert), bedroom and laundry. Five steps up to the next level you will find the dining room (11x19) with vaulted ceiling and a spacious kitchen with long breakfast bar overlooking the back yard. Upstairs are 3 bedrooms and a full bath. Primary bedroom measures (11x16). All 3 bedrooms on this floor have hardwood flooring under the carpeting. The lower level has a finished rec room (20x11) and a walk out basement. Covered breezeway connects to an oversized 2 car garage. Additional storage for your lawn equipment in the back yard shed. Partially fenced in back yard. Pavilion for outdoor gatherings. Every room offers some vintage charm, from the sparkling chandeliers to the William Morrison original wallpaper, to the decorative heirloom room divider in the living room, this home offers tons of potential. So many wonderful memories were made in this home in the 55 years the sellers family owned it, now it's your turn to make some new memories of your own!! Replacement thermal pane windows. Buderus furnace 2020 Hot water heater 2020. Generator ready (Generator included). Roof is about 15 years old. This home is priced accordingly taking into consideration renovations needed.
Listing Courtesy of ERA Blanchard & Rossetto
Our team consists of dedicated real estate professionals passionate about helping our clients achieve their goals. Every client receives personalized attention, expert guidance, and unparalleled service. Meet our team:

Broker/Owner
860-214-8008
Email
Broker/Owner
843-614-7222
Email
Associate Broker
860-383-5211
Email
Realtor®
860-919-7376
Email
Realtor®
860-538-7567
Email
Realtor®
860-222-4692
Email
Realtor®
860-539-5009
Email
Realtor®
860-681-7373
Email
Realtor®
860-249-1641
Email
Acres : 0.53
Appliances Included : Oven/Range, Microwave, Refrigerator, Disposal, Washer, Electric Dryer
Basement : Full, Partially Finished
Full Baths : 1
Half Baths : 1
Baths Total : 2
Beds Total : 4
City : Vernon
Cooling : Wall Unit
County : Tolland
Elementary School : Per Board of Ed
Fireplaces : 1
Foundation : Concrete
Fuel Tank Location : In Basement
Garage Parking : Detached Garage
Garage Slots : 2
Description : Corner Lot, Level Lot
Neighborhood : N/A
Parcel : 2360571
Postal Code : 06066
Roof : Asphalt Shingle
Sewage System : Public Sewer Connected
SgFt Description : 1628 on 3 floors & 231 finished lower level rec room
Total SqFt : 1859
Tax Year : July 2024-June 2025
Total Rooms : 8
Watersource : Public Water Connected
weeb : RPR, IDX Sites, Realtor.com
Phone
860-384-7624
Address
20 Hopmeadow St, Unit 821, Weatogue, CT 06089