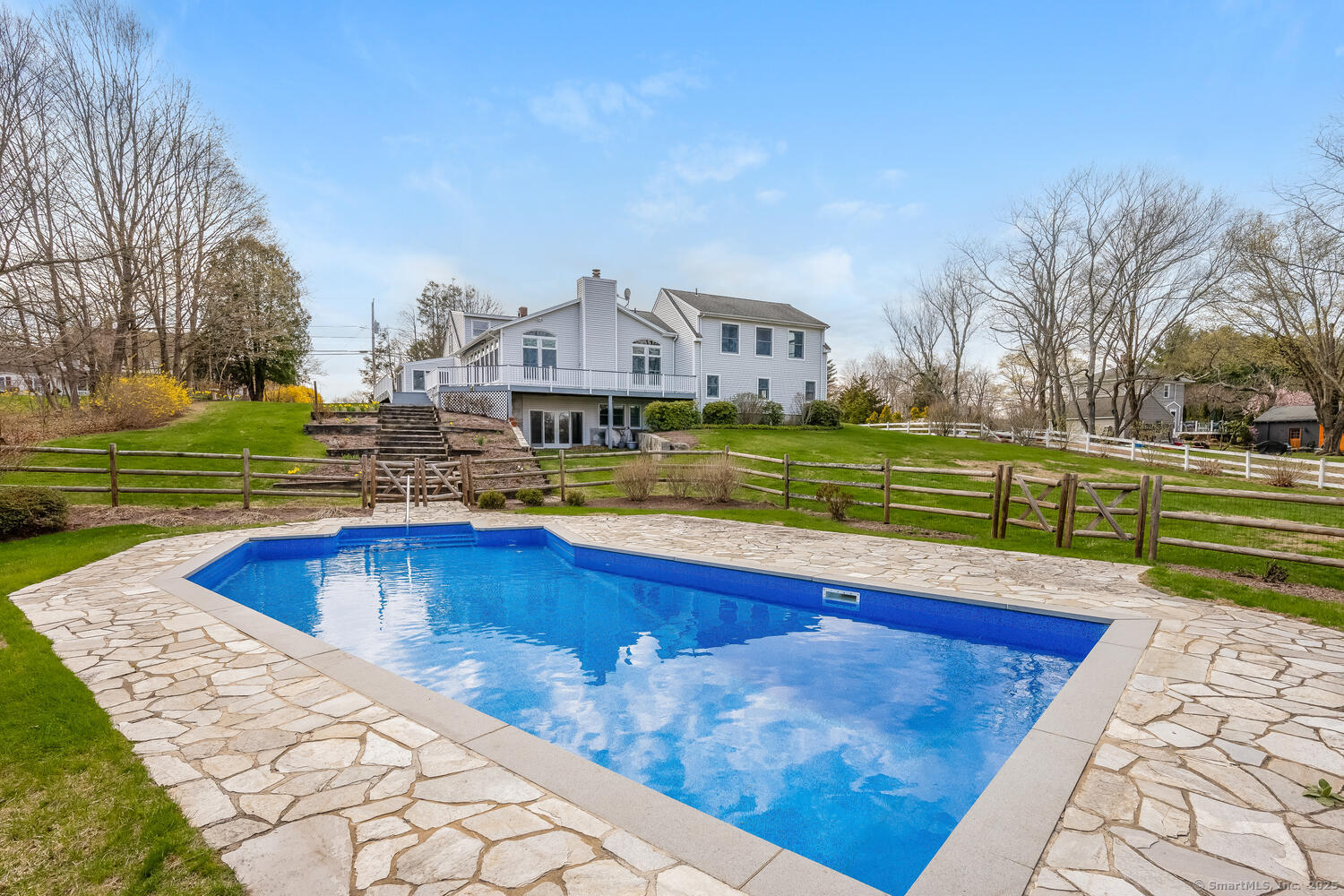
Bedrooms
Bathrooms
Sq Ft
Price
Shelton, Connecticut
The perfect recipe for daily living includes all the simple joys - nature, relaxation, connection, ambiance and flow. With its relaxed casual vibe 186 Isinglass checks all those boxes and more. What began as a charming country cape grew to over 4,200 square feet of classic comfort. An ideal gathering place for family and friends, the heart of this home is the definition of a "great room". It's bright and spacious with vaulted ceilings, 30 foot walls of windows, and a cozy stone fireplace - all surrounded by a wrap-around deck. From summer barbeques to winter movie marathons this is the space everyone will gravitate to. The sparkling white kitchen is a chef's delight. It is equipped with a breakfast bar, stainless appliances, Quartz counters, a tile backsplash, and generous floor-to-ceiling cabinetry. The kitchen flows into a casual dining room which adjoins the living room or office/den. The sunroom and guest bedroom suite round out this desirable first floor layout. The upstairs was expanded to offer a private primary suite separate from the other 3 bedrooms, ensuring everyone has a quiet place to relax. The finished lower level has perfect pool access with a full bathroom, tile floors and laundry. Located in the heart of Huntington with water views of Trap Falls, you've got almost an acre to experience the beauty of each season.
Listing Courtesy of RE/MAX Heritage
Our team consists of dedicated real estate professionals passionate about helping our clients achieve their goals. Every client receives personalized attention, expert guidance, and unparalleled service. Meet our team:

Broker/Owner
860-214-8008
Email
Broker/Owner
843-614-7222
Email
Associate Broker
860-383-5211
Email
Realtor®
860-919-7376
Email
Realtor®
860-538-7567
Email
Realtor®
860-222-4692
Email
Realtor®
860-539-5009
Email
Realtor®
860-681-7373
Email
Realtor®
860-249-1641
Email
Acres : 0.84
Appliances Included : Electric Cooktop, Oven/Range, Microwave, Refrigerator, Dishwasher
Basement : Full, Partially Finished, Walk-out
Full Baths : 3
Half Baths : 1
Baths Total : 4
Beds Total : 4
City : Shelton
Cooling : Central Air
County : Fairfield
Elementary School : Booth Hill
Fireplaces : 1
Foundation : Concrete
Fuel Tank Location : In Basement
Garage Parking : Attached Garage, Paved, Off Street Parking, Driveway
Garage Slots : 2
Description : Level Lot, Sloping Lot
Middle School : Shelton
Amenities : Golf Course, Medical Facilities, Park, Shopping/Mall
Neighborhood : Huntington
Parcel : 295730
Total Parking Spaces : 3
Pool Description : In Ground Pool
Postal Code : 06484
Roof : Asphalt Shingle
Additional Room Information : Laundry Room
Sewage System : Septic
Total SqFt : 3272
Tax Year : July 2024-June 2025
Total Rooms : 8
Watersource : Public Water Connected
weeb : RPR, IDX Sites, Realtor.com
Phone
860-384-7624
Address
20 Hopmeadow St, Unit 821, Weatogue, CT 06089