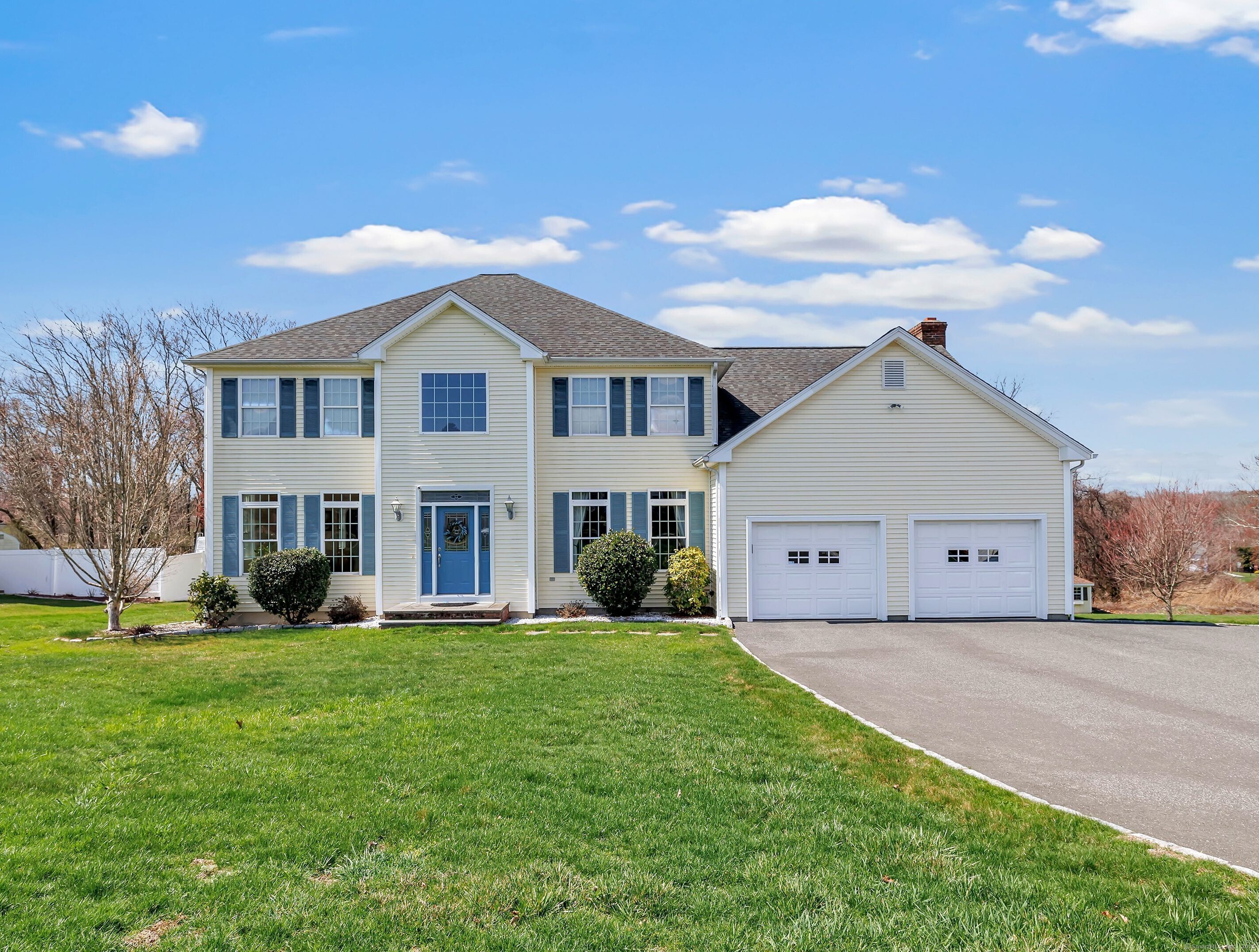
Bedrooms
Bathrooms
Sq Ft
Price
Shelton, Connecticut
Old Dairy Estates - Custom built 1 owner spacious 9 room colonial w/attached 2 car garage, & city utilities awaits a new buyer. (Hardwood flrs being refinished week of 5/13/25.) This 3302 sf vinyl-sided home offers plenty of natural light with a 2 story foyer, transom's over the 1st flr windows, & 9' ceilings on first floor. Open & inviting living room/dining room. Oversized eat-in-kitchen w/walk in pantry, Corian counters & a tiled backsplash ideal for entertaining with plenty of counter space, double wall ovens, lengthy island with seating, a wine rack & a separate good-sized eating area. Relax in a cozy family room with a ceiling fan & corner gas fireplace. There is also a private office w/glass French doors & a powder room to complete the first floor. The 2nd floor offers an extensive primary bedroom with w/i closet (& pulldown stairs for additional attic storage). In addition there is a sizable master bath with corner whirlpool, shower & extended vanity with dual sinks. There are 3 generously sized bedrooms & a roomy main bath with a washer/dryer behind bi-fold doors. The lower level offers a sliding glass door, windows & is plumbed for a bath, providing great potential for additional living space or more storage. The house offers 4 zones of heating (boiler 3 years old) & 2 zones of a/c. Enjoy the outdoors on your extended deck with Trex flooring & vinyl railings with just a few steps to your backyard overlooking open space.
Listing Courtesy of Carey & Guarrera Real Estate
Our team consists of dedicated real estate professionals passionate about helping our clients achieve their goals. Every client receives personalized attention, expert guidance, and unparalleled service. Meet our team:

Broker/Owner
860-214-8008
Email
Broker/Owner
843-614-7222
Email
Associate Broker
860-383-5211
Email
Realtor®
860-919-7376
Email
Realtor®
860-538-7567
Email
Realtor®
860-222-4692
Email
Realtor®
860-539-5009
Email
Realtor®
860-681-7373
Email
Realtor®
860-249-1641
Email
Acres : 0.6
Appliances Included : Cook Top, Wall Oven, Microwave, Range Hood, Refrigerator, Dishwasher, Disposal, Washer, Dryer
Attic : Storage Space, Pull-Down Stairs
Basement : Full, Unfinished, Full With Walk-Out
Full Baths : 2
Half Baths : 1
Baths Total : 3
Beds Total : 4
City : Shelton
Cooling : Ceiling Fans, Central Air, Zoned
County : Fairfield
Elementary School : Per Board of Ed
Fireplaces : 1
Foundation : Concrete
Fuel Tank Location : In Basement
Garage Parking : Attached Garage, Paved, Driveway
Garage Slots : 2
Description : In Subdivision, Borders Open Space, Sloping Lot, Open Lot
Amenities : Basketball Court, Golf Course, Park, Playground/Tot Lot, Shopping/Mall, Tennis Courts
Neighborhood : N/A
Parcel : 2305110
Total Parking Spaces : 6
Postal Code : 06484
Roof : Asphalt Shingle
Sewage System : Public Sewer Connected
Sewage Usage Fee : 209
Total SqFt : 3302
Subdivison : Old Dairy Estates
Tax Year : July 2025-June 2026
Total Rooms : 9
Watersource : Public Water Connected
weeb : RPR, IDX Sites, Realtor.com
Phone
860-384-7624
Address
20 Hopmeadow St, Unit 821, Weatogue, CT 06089