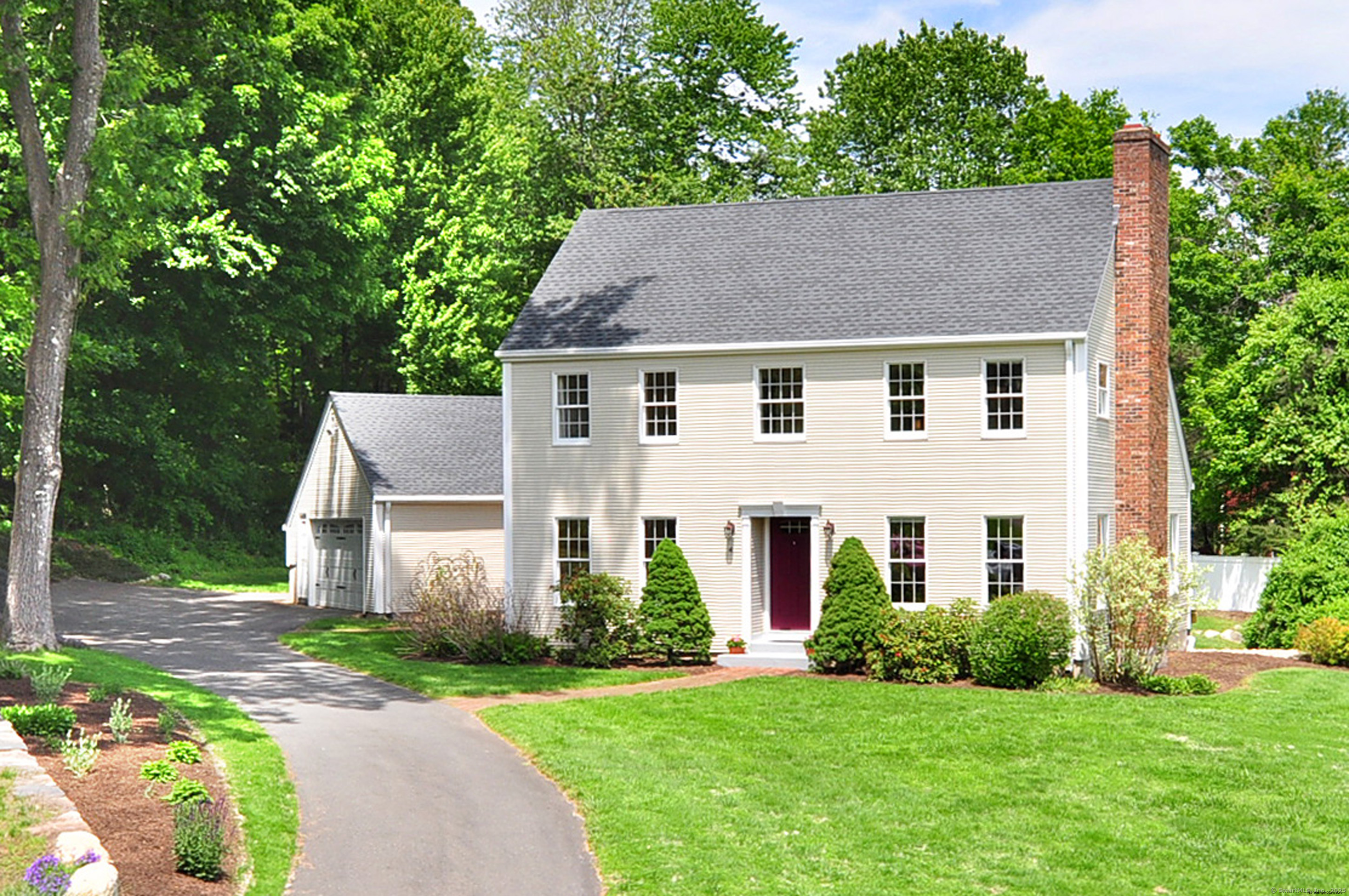
Bedrooms
Bathrooms
Sq Ft
Price
Granby, Connecticut
Welcome to this beautifully updated 4 bedroom, 3 bath Colonial, set on a professionally landscaped .96-acre lot at the end of a quiet cul-de-sac in the heart of Granby. Enjoy pretty views, a newly hydroseeded lawn, newer brick walkways, stonewalls, & an inviting pool with a newer expansive Trex deck-perfect for entertaining or unwinding in your private backyard oasis. Pride of ownership shines throughout, with numerous updates including a updated main hall bath and primary bath, newer roof, generator hookup, gleaming hardwood floors, crown moldings, & a remodeled first-floor full bath. Step into a spacious foyer that opens to a flexible first-floor office or bedroom, & a welcoming living room with fireplace that flows into the dining room & a beautiful remodeled eat-in kitchen featuring granite countertops, breakfast bar, abundant cabinetry, & double ovens-ideal for those who love to cook & entertain. Off the kitchen is a large mudroom, first-floor laundry area, & access to the oversized 2-car attached garage, offering plenty of storage space and convenience. Upstairs you'll find four bedrooms with plush carpet, including a generous primary suite with a walk-in closet and beautiful en-suite bath. The finished walk out lower level adds versatile living space and is plumbed for an additional bath, plus offers a dedicated workshop area. This fantastic location offers all the best of Granby living-just minutes to shopping, dining, the YMCA, hiking,
Listing Courtesy of Berkshire Hathaway NE Prop.
Our team consists of dedicated real estate professionals passionate about helping our clients achieve their goals. Every client receives personalized attention, expert guidance, and unparalleled service. Meet our team:

Broker/Owner
860-214-8008
Email
Broker/Owner
843-614-7222
Email
Associate Broker
860-383-5211
Email
Realtor®
860-919-7376
Email
Realtor®
860-538-7567
Email
Realtor®
860-222-4692
Email
Realtor®
860-539-5009
Email
Realtor®
860-681-7373
Email
Realtor®
860-249-1641
Email
Acres : 0.96
Appliances Included : Cook Top, Wall Oven, Microwave, Dishwasher, Disposal, Washer, Dryer
Attic : Pull-Down Stairs
Basement : Full, Partially Finished, Full With Walk-Out
Full Baths : 3
Baths Total : 3
Beds Total : 4
City : Granby
Cooling : Ceiling Fans, Window Unit
County : Hartford
Elementary School : Kelly Lane
Fireplaces : 1
Foundation : Concrete
Fuel Tank Location : Above Ground
Garage Parking : Attached Garage
Garage Slots : 2
Description : On Cul-De-Sac, Professionally Landscaped
Middle School : Granby
Amenities : Commuter Bus, Golf Course, Library, Park, Public Rec Facilities, Stables/Riding
Neighborhood : N/A
Parcel : 1936222
Pool Description : Above Ground Pool
Postal Code : 06035
Roof : Asphalt Shingle
Additional Room Information : Foyer, Mud Room
Sewage System : Septic
Total SqFt : 3045
Tax Year : July 2024-June 2025
Total Rooms : 8
Watersource : Private Well
weeb : RPR, IDX Sites, Realtor.com
Phone
860-384-7624
Address
20 Hopmeadow St, Unit 821, Weatogue, CT 06089