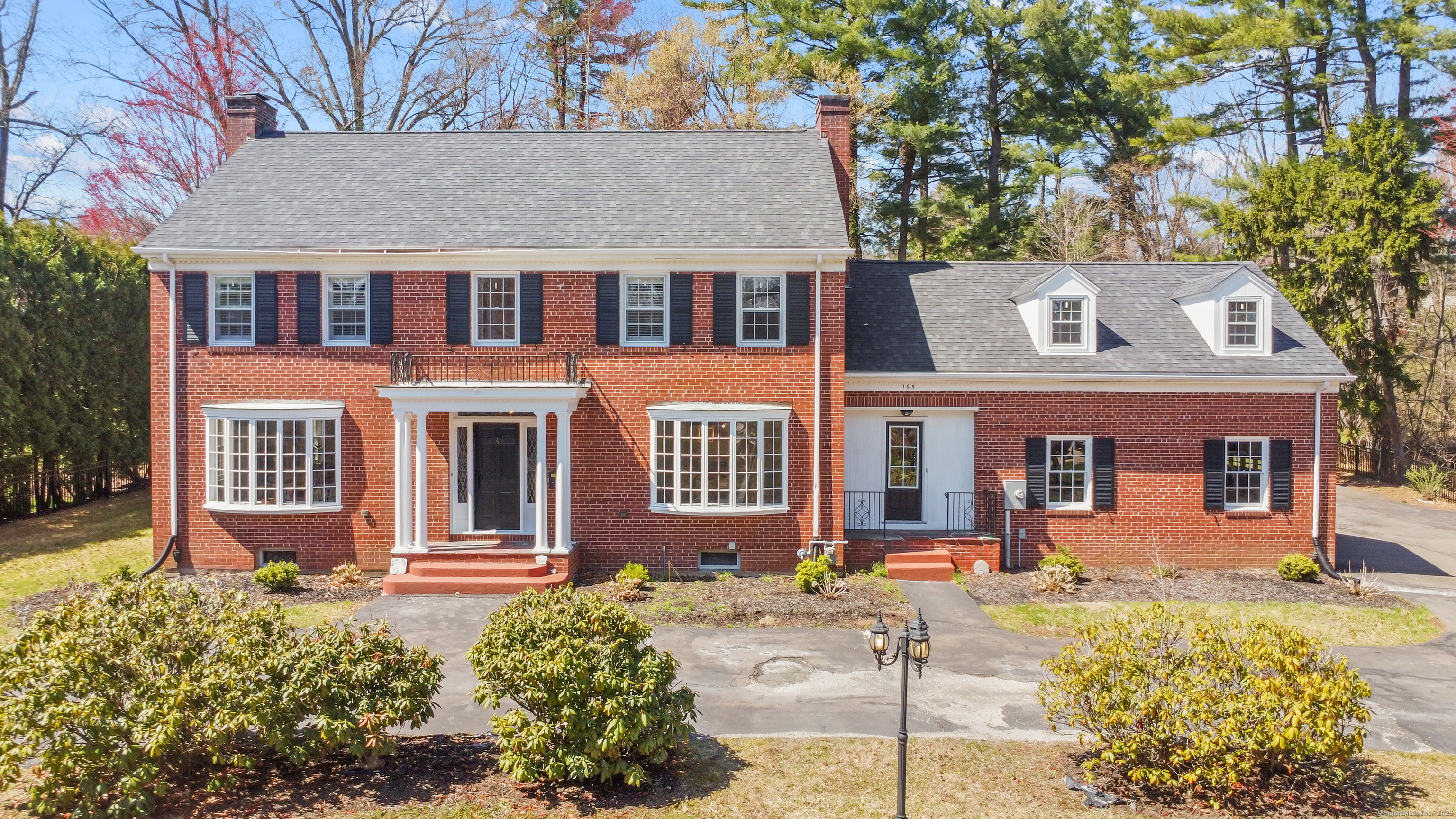
Bedrooms
Bathrooms
Sq Ft
Price
Hartford Connecticut
Welcome Home! You're going to love this Magnificent Colonial in Hartford's Historic West End. This stately brick home is tucked inside a remote controlled gate and wrought iron fencing. As you enter the foyer you can't help but notice all the great details. This house is an entertainer's dream. With an open floor plan; the main living area flows off the large eat-in kitchen with quartz countertops, stainless steel appliances, an 8ft island and a large pantry. The kitchen flows perfectly into the formal dining room with crown molding and a chair rail. The front to back living room features a gas fireplace, crown molding and a slider out to your private back deck, which overlooks the backyard. Rounding out the main living area is a half bath. You have easy access to the second floor with two staircases. The primary suite features a custom walk in closet, an additional closet and a full en-suite bath with a soak-in tub and shower. There is a laundry room, another full bath and three other bedrooms on the second floor. Up on the third floor there's two bedrooms and a full bath. This home's floor plan is very versatile offering many options for a home office on both the second and third floor. The basement has plenty of room for storage and has many possibilities for finishing in the future. This home is in a great location, just a short walk to Elizabeth Park, easy access to University of Hartford, Hartford Hospital, St.Francis Hospital and Downtown Hartford. Don't miss this one!
Listing Courtesy of William Raveis Real Estate
Our team consists of dedicated real estate professionals passionate about helping our clients achieve their goals. Every client receives personalized attention, expert guidance, and unparalleled service. Meet our team:

Broker/Owner
860-214-8008
Email
Broker/Owner
843-614-7222
Email
Associate Broker
860-383-5211
Email
Realtor®
860-919-7376
Email
Realtor®
860-538-7567
Email
Realtor®
860-222-4692
Email
Realtor®
860-539-5009
Email
Realtor®
860-681-7373
Email
Realtor®
860-249-1641
Email
Acres : 0.83
Appliances Included : Gas Cooktop, Wall Oven, Microwave, Range Hood, Refrigerator, Dishwasher, Disposal
Basement : Full, Unfinished
Full Baths : 3
Half Baths : 1
Baths Total : 4
Beds Total : 6
City : Hartford
Cooling : Split System
County : Hartford
Elementary School : Per Board of Ed
Fireplaces : 2
Foundation : Concrete
Garage Parking : Attached Garage, Driveway
Garage Slots : 2
Description : Fence - Full, Level Lot, Cleared
Amenities : Basketball Court, Golf Course, Health Club, Library, Medical Facilities, Park, Private School(s)
Neighborhood : West End
Parcel : 599267
Total Parking Spaces : 10
Postal Code : 06105
Roof : Asphalt Shingle
Sewage System : Public Sewer Connected
Total SqFt : 3637
Tax Year : July 2024-June 2025
Total Rooms : 10
Watersource : Public Water Connected
weeb : RPR, IDX Sites, Realtor.com
Phone
860-384-7624
Address
20 Hopmeadow St, Unit 821, Weatogue, CT 06089