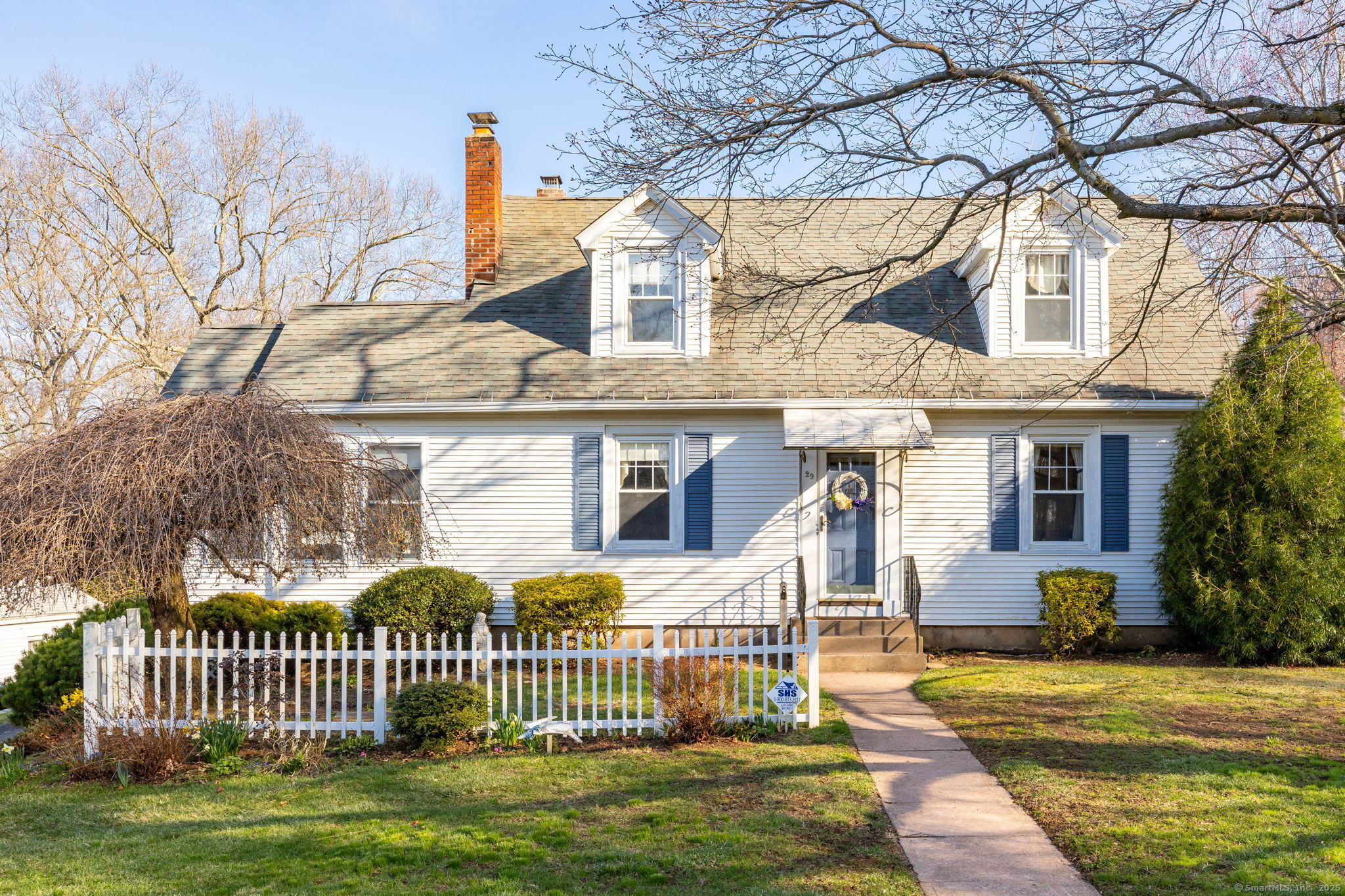
Bedrooms
Bathrooms
Sq Ft
Price
Manchester Connecticut
**HIGHEST & BEST OFFERS DUE TUESDAY 4/15 AT 5PM** This is your classic, solid New England cape, with 4 bedrooms, and slightly oversized to allow for generously-sized rooms and extra square footage! It has a large eat-in kitchen with a pantry, a mudroom with storage, a large living room with hardwood floors and charming wood-burning fireplace. There's also a 3-season sunroom off the living room, that accesses a cozy courtyard with a pergola with trained hydrangea that looks amazing when it blooms! 2 of the bedrooms are on the main floor - 1 is currently being used a a den. Both of these rooms have hardwood flooring. The wide staircase leads to the 2nd floor where there are 2 more oversized bedrooms with great closet space, built-ins, and a half-bath. The lower level is partially finished, and includes a utilities area with laundry, and more space for storage. Outside there is a detached 1-car garage with a pit for doing oil changes. There is also a storage shed, and a nicely landscaped yard with perennial plantings. Neighborhood setting but conveniently located in Manchester! As-is sale preferred.
Listing Courtesy of Carl Guild & Associates
Our team consists of dedicated real estate professionals passionate about helping our clients achieve their goals. Every client receives personalized attention, expert guidance, and unparalleled service. Meet our team:

Broker/Owner
860-214-8008
Email
Broker/Owner
843-614-7222
Email
Associate Broker
860-383-5211
Email
Realtor®
860-919-7376
Email
Realtor®
860-538-7567
Email
Realtor®
860-222-4692
Email
Realtor®
860-539-5009
Email
Realtor®
860-681-7373
Email
Realtor®
860-249-1641
Email
Acres : 0.36
Appliances Included : Oven/Range, Range Hood, Refrigerator, Dishwasher, Washer, Dryer
Attic : Unfinished, Walk-In
Basement : Full, Partially Finished, Full With Hatchway
Full Baths : 1
Half Baths : 1
Baths Total : 2
Beds Total : 4
City : Manchester
Cooling : Ceiling Fans
County : Hartford
Elementary School : Buckley
Fireplaces : 1
Foundation : Concrete
Fuel Tank Location : In Basement
Garage Parking : Detached Garage
Garage Slots : 1
Description : Corner Lot
Neighborhood : N/A
Parcel : 2426801
Postal Code : 06042
Roof : Asphalt Shingle
Sewage System : Septic
Total SqFt : 1536
Tax Year : July 2024-June 2025
Total Rooms : 6
Watersource : Private Well
weeb : RPR, IDX Sites, Realtor.com
Phone
860-384-7624
Address
20 Hopmeadow St, Unit 821, Weatogue, CT 06089