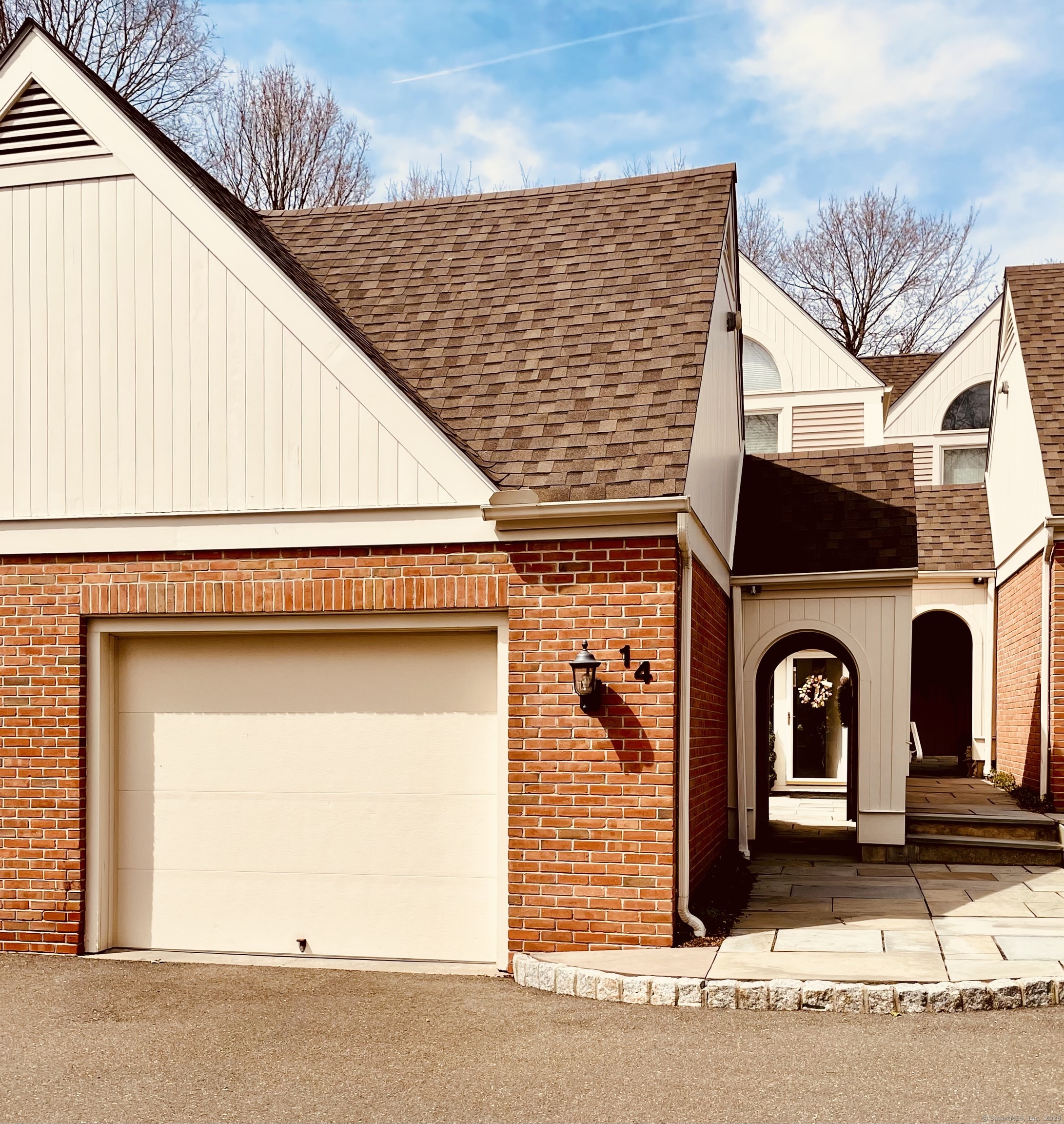
Bedrooms
Bathrooms
Sq Ft
Price
Darien, Connecticut
Sun-filled oasis with ample privacy, yet still a convenient walk to Old Kings Market, town, train, and Tilley Pond Park. Well-maintained home with enclosed courtyard and garden area, perfect for outdoor entertaining. Eat-in kitchen, living/dining room with fireplace, 2 bedrooms with cathedral ceilings, 2.5 baths. Laundry on 2nd floor. Plenty of storage with two attics, hatch in unit and pull-down stairs in garage. Central AC. Unit is leased until 7/1.
Listing Courtesy of CT Waterfront Properties
Our team consists of dedicated real estate professionals passionate about helping our clients achieve their goals. Every client receives personalized attention, expert guidance, and unparalleled service. Meet our team:

Broker/Owner
860-214-8008
Email
Broker/Owner
843-614-7222
Email
Associate Broker
860-383-5211
Email
Realtor®
860-919-7376
Email
Realtor®
860-538-7567
Email
Realtor®
860-222-4692
Email
Realtor®
860-539-5009
Email
Realtor®
860-681-7373
Email
Realtor®
860-249-1641
Email
Appliances Included : Electric Range, Microwave, Refrigerator, Dishwasher, Washer, Dryer
Association Fee Includes : Grounds Maintenance, Trash Pickup, Snow Removal, Property Management
Attic : Access Via Hatch
Basement : Crawl Space, Full, Concrete Floor
Full Baths : 2
Half Baths : 1
Baths Total : 3
Beds Total : 2
City : Darien
Complex : Sedgwick Village at Darien
Cooling : Central Air
County : Fairfield
Elementary School : Royle
Fireplaces : 1
Garage Parking : Detached Garage
Garage Slots : 1
Description : Level Lot
Middle School : Middlesex
Neighborhood : N/A
Parcel : 104412
Pets : One cat, one dog
Pets Allowed : Yes
Postal Code : 06820
Sewage System : Public Sewer Connected
Total SqFt : 1410
Tax Year : July 2024-June 2025
Total Rooms : 4
Watersource : Public Water Connected
weeb : RPR, IDX Sites, Realtor.com
Phone
860-384-7624
Address
20 Hopmeadow St, Unit 821, Weatogue, CT 06089