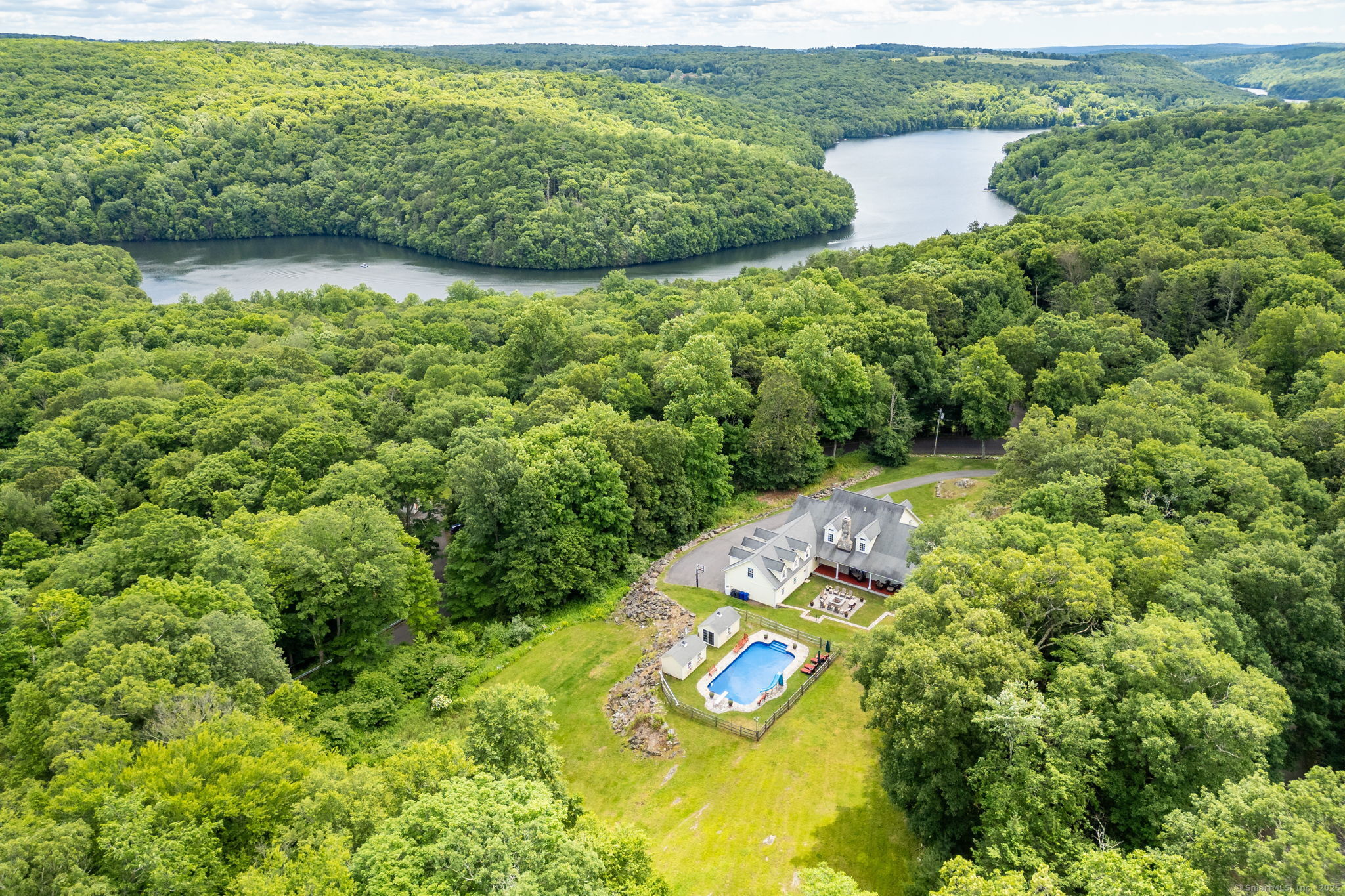
Bedrooms
Bathrooms
Sq Ft
Price
Brookfield, Connecticut
Step into your dream home where timeless craftsmanship meets resort-style living. This stunning custom-built residence blends elegance, comfort, and function. From the moment you arrive, you'll notice exceptional details: rich hardwood floors, custom millwork, and soaring 9-foot ceilings throughout. Designed for both grand entertaining and everyday living, the layout flows from a welcoming entry to a formal living room and spacious dining area. At the heart of the home is a chef's kitchen featuring a gas Viking stove, stainless steel appliances, granite countertops, and custom cabinetry-both beautiful and built to perform.The spectacular family room boasts cathedral ceilings, a dramatic stone fireplace, and sunlit windows leading to a covered patio, perfect for coffee mornings, brunch gatherings, or evening cocktails. The main-level primary suite is a luxurious retreat with a spa-like en suite bath and generous walk-in closet. Upstairs, you'll find three sizable bedrooms, a private home office, and a versatile recreation room ideal for movie nights, gaming, or creative projects. Step outside to your own private oasis: an expansive custom patio with a built-in fire pit, a 20x40 ft in-ground pool, and not one but two pool houses-ideal for entertaining or relaxing weekends.This home isn't just a place to live, it's a lifestyle upgrade. Come experience comfort, elegance, and everyday luxury.
Listing Courtesy of William Pitt Sotheby's Int'l
Our team consists of dedicated real estate professionals passionate about helping our clients achieve their goals. Every client receives personalized attention, expert guidance, and unparalleled service. Meet our team:

Broker/Owner
860-214-8008
Email
Broker/Owner
843-614-7222
Email
Associate Broker
860-383-5211
Email
Realtor®
860-919-7376
Email
Realtor®
860-538-7567
Email
Realtor®
860-222-4692
Email
Realtor®
860-539-5009
Email
Realtor®
860-681-7373
Email
Realtor®
860-249-1641
Email
Acres : 2.6
Appliances Included : Gas Cooktop, Oven/Range, Convection Oven, Microwave, Refrigerator, Dishwasher, Washer, Electric Dryer
Attic : Storage Space, Floored, Pull-Down Stairs
Basement : Full, Unfinished, Storage, Garage Access, Interior Access, Walk-out, Concrete Floor
Full Baths : 3
Half Baths : 1
Baths Total : 4
Beds Total : 4
City : Brookfield
Cooling : Central Air, Zoned
County : Fairfield
Elementary School : Per Board of Ed
Fireplaces : 1
Foundation : Concrete
Fuel Tank Location : In Basement
Garage Parking : Attached Garage
Garage Slots : 3
Description : Lightly Wooded, Treed
Middle School : Whisconier
Amenities : Lake, Library, Medical Facilities, Park, Private School(s), Public Rec Facilities, Shopping/Mall
Neighborhood : Long Meadow Hill
Parcel : 59085
Pool Description : Fiberglass, Heated, Pool House, Slide, Safety Fence, In Ground Pool
Postal Code : 06804
Roof : Asphalt Shingle
Additional Room Information : Mud Room
Sewage System : Septic
Total SqFt : 4544
Tax Year : July 2025-June 2026
Total Rooms : 8
Watersource : Private Well
weeb : RPR, IDX Sites, Realtor.com
Phone
860-384-7624
Address
20 Hopmeadow St, Unit 821, Weatogue, CT 06089