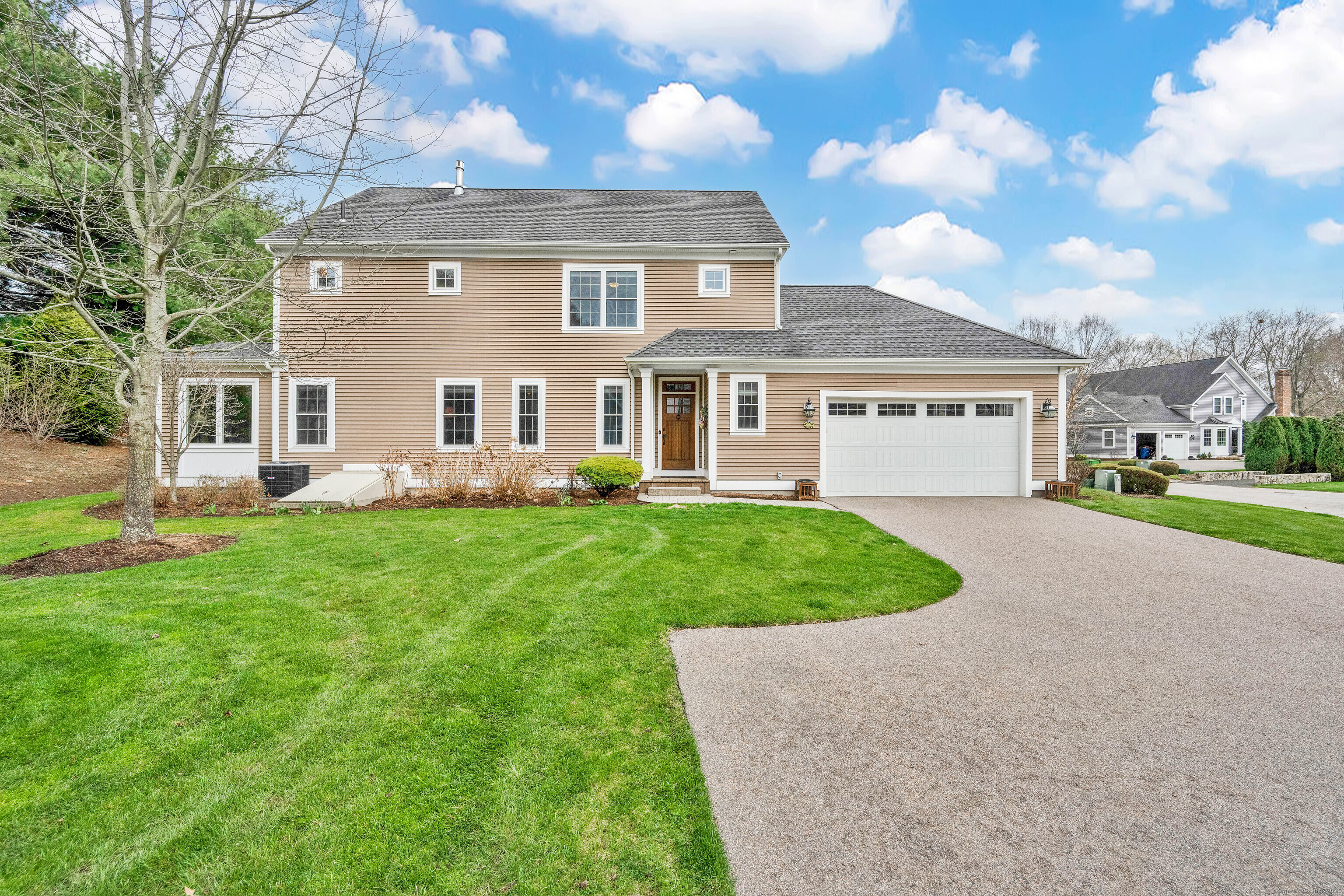
Bedrooms
Bathrooms
Sq Ft
Price
Glastonbury Connecticut
Welcome to the much-anticipated Welles floor plan in the desirable, non-age-restricted Tryon Farms community in South Glastonbury. This thoughtfully designed home offers an expansive first floor, ideal for both everyday living and entertaining. The spacious kitchen is a chef's dream-featuring off-white cabinetry, granite-topped eat-at island, stainless steel appliances, and a sunny breakfast nook. A massive walk-in pantry provides exceptional storage. A cozy double-sided gas fireplace creates warmth and ambiance, connecting the kitchen to the inviting great room. Just off the great room, the four-season sunroom adds flexible living space to suit your lifestyle. The formal dining room flows seamlessly into the main living area, perfect for hosting gatherings. A first floor Office /den is a great addition. Upstairs, the generous primary suite offers a large walk-in closet and a beautifully appointed en-suite bath with double vanities and a tiled shower. Two additional bedrooms share a Jack and Jill bathroom, and the conveniently located second-floor laundry makes daily chores a breeze. The finished lower level provides ample space for recreation, hobbies, or a home gym-plus additional storage. Outside, one of the largest driveways in the neighborhood ensures plenty of guest parking. Don't miss the opportunity to make this stunning home yours in one of the most sought-after communities! Also listed as MLS 24086526
Listing Courtesy of William Raveis Real Estate
Our team consists of dedicated real estate professionals passionate about helping our clients achieve their goals. Every client receives personalized attention, expert guidance, and unparalleled service. Meet our team:

Broker/Owner
860-214-8008
Email
Broker/Owner
843-614-7222
Email
Associate Broker
860-383-5211
Email
Realtor®
860-919-7376
Email
Realtor®
860-538-7567
Email
Realtor®
860-222-4692
Email
Realtor®
860-539-5009
Email
Realtor®
860-681-7373
Email
Realtor®
860-249-1641
Email
Appliances Included : Electric Cooktop, Oven/Range, Microwave, Refrigerator
Association Fee Includes : Grounds Maintenance, Trash Pickup, Snow Removal, Property Management
Attic : Access Via Hatch
Basement : Full
Full Baths : 2
Half Baths : 1
Baths Total : 3
Beds Total : 3
City : Glastonbury
Cooling : Central Air
County : Hartford
Elementary School : Nayaug
Fireplaces : 2
Foundation : Concrete
Garage Parking : Attached Garage
Garage Slots : 2
Description : Level Lot
Neighborhood : N/A
Parcel : 2627568
Postal Code : 06073
Roof : Asphalt Shingle, Gable
Sewage System : Public Sewer Connected
Total SqFt : 3205
Tax Year : July 2024-June 2025
Total Rooms : 8
Watersource : Public Water Connected
weeb : RPR, IDX Sites, Realtor.com
Phone
860-384-7624
Address
20 Hopmeadow St, Unit 821, Weatogue, CT 06089