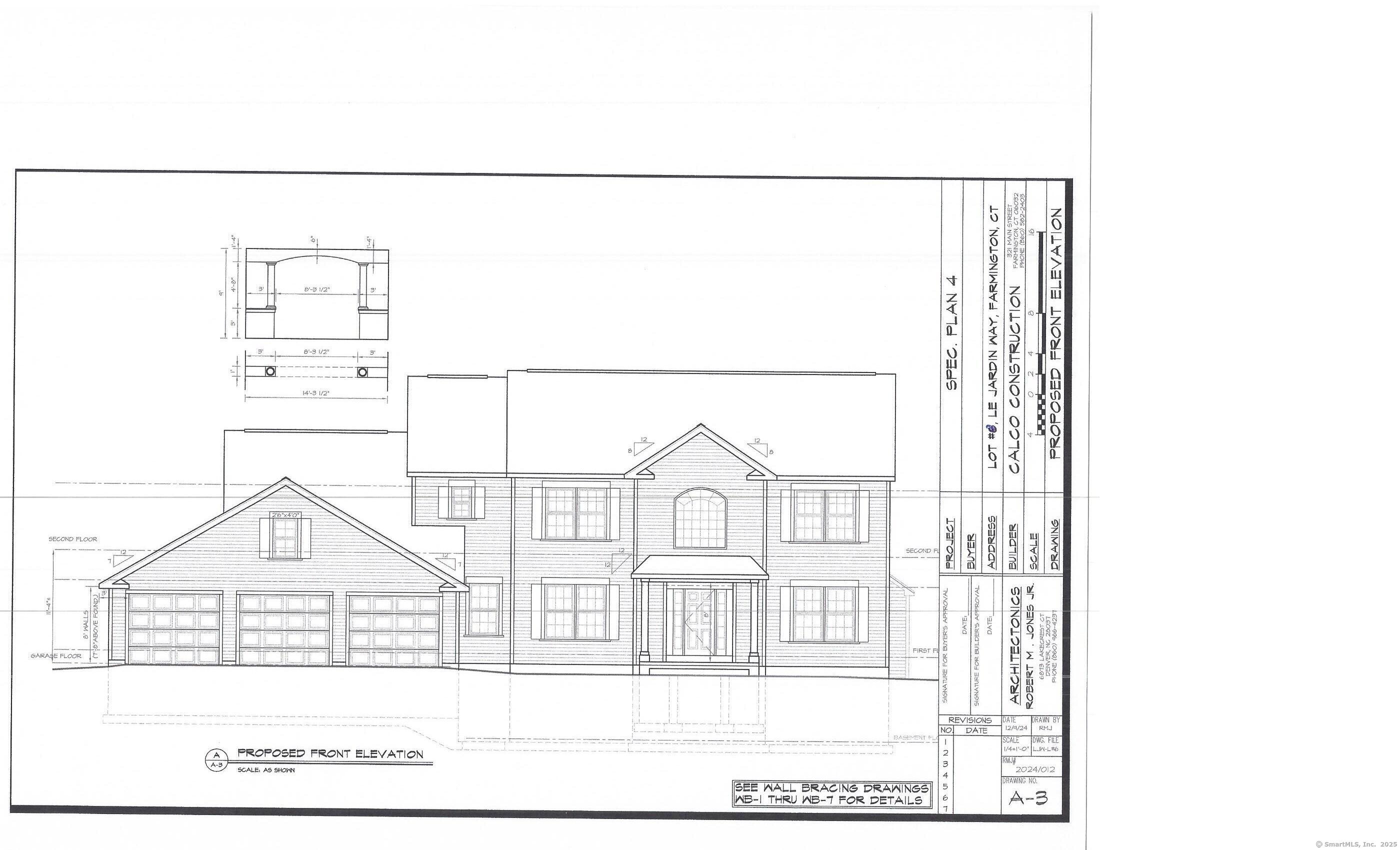
Bedrooms
Bathrooms
Sq Ft
Price
Farmington, Connecticut
Le Jardin Way Subdivision is a luxury community in beautiful Farmington Connecticut developed by Calco Construction. Single family homes with exquisite architectural design. Choose from our library of distinguished homes which can be personalized to your desires or meet with a designer to create your own individual specific home. This splendid expansive home offers formal living room with French doors leading to breathtaking family room with fireplace. Open floor plan to gourmet kitchen featuring custom cabinetry and massive walk-in pantry. Dining room with butler's pantry or prayer room. First floor also offers a large bedroom with full bath. Second floor primary bedroom with modern bathroom and large walk-in closet. Four additional bedrooms and laundry room. Elegant two story foyer. Developer reserves the right to change prices anytime time prior to a fully executed sales contract. All information deemed reliable but not guaranteed. Listing broker is a member of The Gardens, LLC, who is the building company of said home. We are a friendly, family company and will meet with you at anytime that is convenient for you. Welcome to your Dream Home! Use 160 Coppermine for GPS.
Listing Courtesy of Appletown Realty Inc.
Our team consists of dedicated real estate professionals passionate about helping our clients achieve their goals. Every client receives personalized attention, expert guidance, and unparalleled service. Meet our team:

Broker/Owner
860-214-8008
Email
Broker/Owner
843-614-7222
Email
Associate Broker
860-383-5211
Email
Realtor®
860-919-7376
Email
Realtor®
860-538-7567
Email
Realtor®
860-222-4692
Email
Realtor®
860-539-5009
Email
Realtor®
860-681-7373
Email
Realtor®
860-249-1641
Email
Acres : 0.499
Appliances Included : Allowance
Attic : Access Via Hatch
Basement : Full
Full Baths : 4
Half Baths : 1
Baths Total : 5
Beds Total : 5
City : Farmington
Cooling : Central Air
County : Hartford
Elementary School : Per Board of Ed
Fireplaces : 1
Foundation : Concrete
Fuel Tank Location : In Ground
Garage Parking : Attached Garage
Garage Slots : 3
Description : On Cul-De-Sac
Neighborhood : N/A
Parcel : 999999999
Postal Code : 06085
Roof : Shingle
Additional Room Information : Laundry Room
Sewage System : Public Sewer Connected
SgFt Description : Not Applicable
Total SqFt : 3500
Tax Year : July 2024-June 2025
Total Rooms : 9
Watersource : Public Water Connected
weeb : RPR, IDX Sites, Realtor.com
Phone
860-384-7624
Address
20 Hopmeadow St, Unit 821, Weatogue, CT 06089