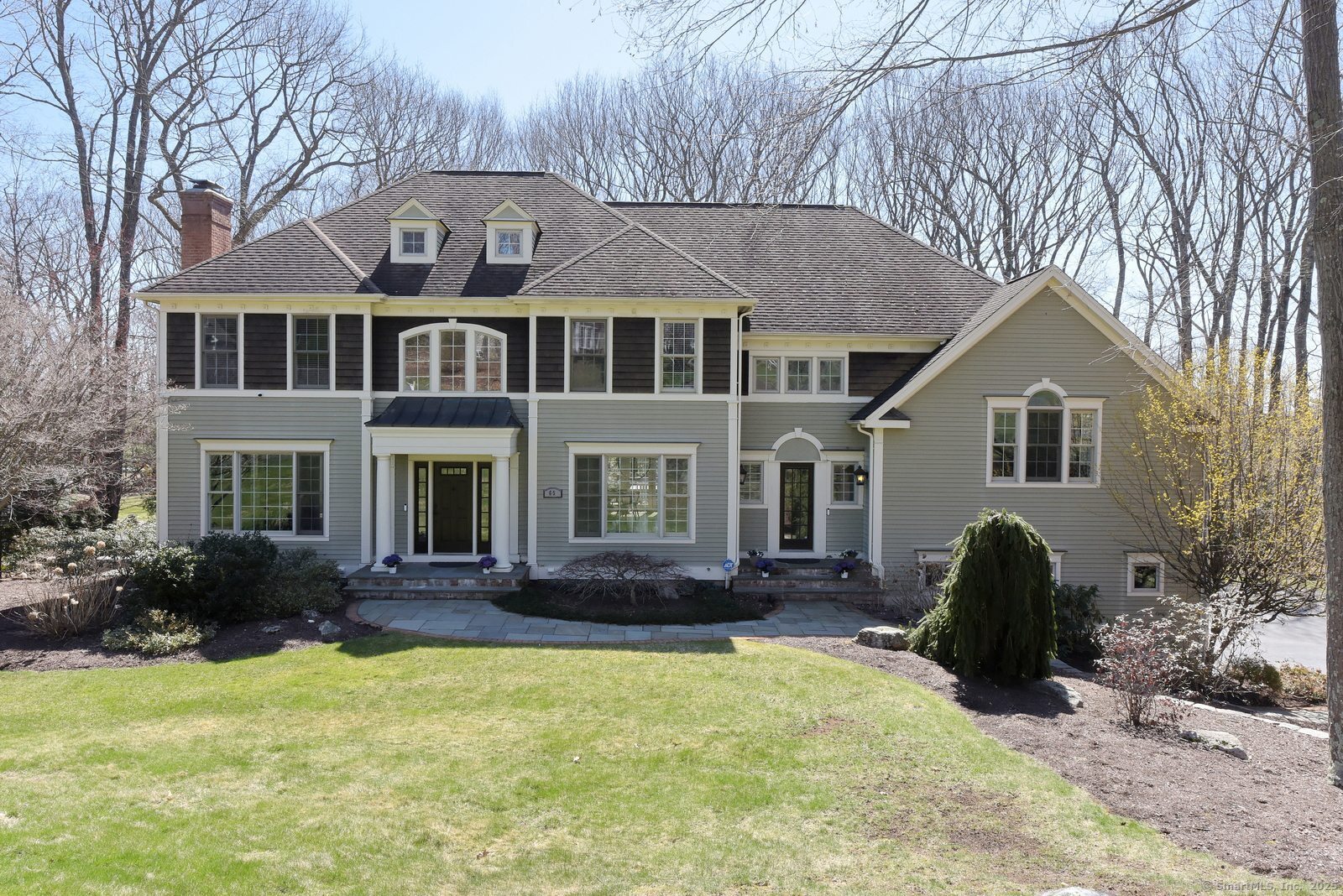
Bedrooms
Bathrooms
Sq Ft
Price
Avon Connecticut
Where Elegance Meets Everyday Comfort Welcome to a residence where timeless design and modern luxury converge. Privately nestled on a beautifully landscaped lot, this exceptional home offers a serene backyard sanctuary, ideal for both play and peaceful retreat. Beyond its stately curb appeal, step into a sun-drenched interior that exudes warmth and sophistication-from gleaming hardwood floors to exquisite millwork, interior French doors, and transom-accented thresholds. The main level unfolds with an airy, double-height foyer, inviting formal living and dining spaces, and a handsome office perfect for working from home. Two stylish powder rooms add convenience, while the heart of the home-an expansive gourmet kitchen with breakfast nook-flows seamlessly into a vaulted family room anchored by a fireplace, creating an ideal hub for gathering. Dual staircases guide you to the upper level, where a luxurious primary suite awaits, complete with fireplace, spa-inspired bath, and generous walk-in closets. This floor also includes a dedicated laundry room, an en suite guest bedroom, two additional bedrooms with a shared bath, and a large rec room currently curated as a home gym and flexible recreation space. Step outside from the kitchen to a spacious entertainer's deck featuring a built-in hot tub, gas grill, and panoramic views of the manicured backyard-home to a bocce court and firepit lounge. The walk-out lower level, with its soaring ceiling
Listing Courtesy of Carl Guild & Associates
Our team consists of dedicated real estate professionals passionate about helping our clients achieve their goals. Every client receives personalized attention, expert guidance, and unparalleled service. Meet our team:

Broker/Owner
860-214-8008
Email
Broker/Owner
843-614-7222
Email
Associate Broker
860-383-5211
Email
Realtor®
860-919-7376
Email
Realtor®
860-538-7567
Email
Realtor®
860-222-4692
Email
Realtor®
860-539-5009
Email
Realtor®
860-681-7373
Email
Realtor®
860-249-1641
Email
Acres : 1.47
Appliances Included : Oven/Range, Refrigerator, Dishwasher, Washer, Electric Dryer
Attic : Access Via Hatch
Basement : Full, Heated, Full With Walk-Out
Full Baths : 3
Half Baths : 2
Baths Total : 5
Beds Total : 4
City : Avon
Cooling : Central Air
County : Hartford
Elementary School : Roaring Brook
Fireplaces : 3
Foundation : Concrete
Garage Parking : Attached Garage, Driveway
Garage Slots : 3
Description : Corner Lot, In Subdivision, Lightly Wooded, Level Lot, Professionally Landscaped
Middle School : Avon
Amenities : Golf Course, Library, Medical Facilities, Park, Public Rec Facilities, Shopping/Mall, Stables/Riding, Tennis Courts
Neighborhood : N/A
Parcel : 435283
Total Parking Spaces : 10
Postal Code : 06001
Roof : Asphalt Shingle
Sewage System : Public Sewer Connected
Total SqFt : 4212
Tax Year : July 2024-June 2025
Total Rooms : 10
Watersource : Public Water Connected
weeb : RPR, IDX Sites, Realtor.com
Phone
860-384-7624
Address
20 Hopmeadow St, Unit 821, Weatogue, CT 06089