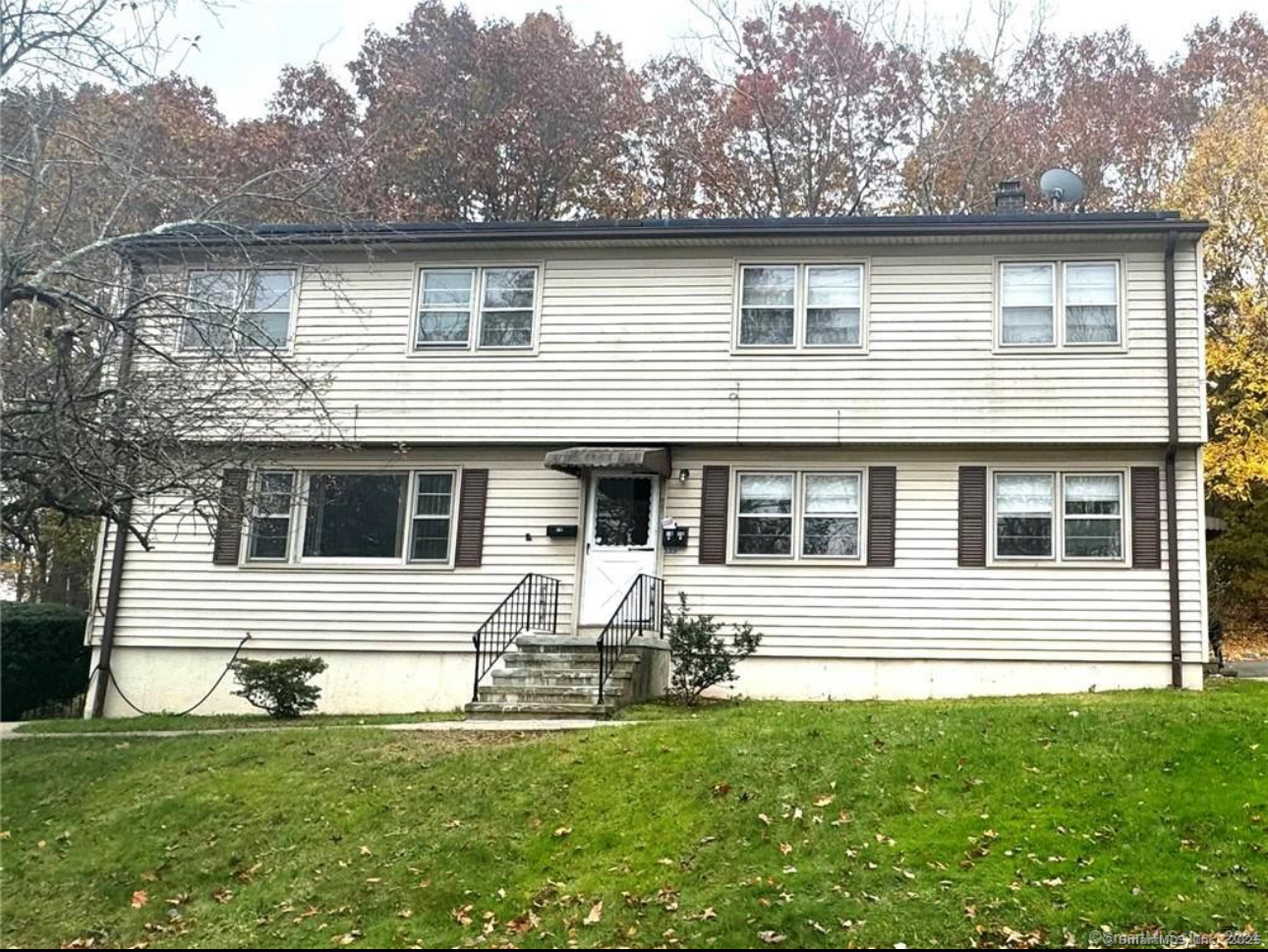
Total Rooms
Units
Sq Ft
Price
Hamden Connecticut
Location! Location! Location! Calling all investors to this spacious, renovated 3 family home with an in-law suite, 2 large driveways and plenty of parking. The 1st floor unit is a stunning 3 bedroom, 1.5 bath apartment with hardwood floors throughout. Walk in to a large living room with open floor plan to a dining area and a gorgeous, newer eat in kitchen with quartz counter tops, center island and stainless steel appliances! A large primary bedroom with a half bath plus 2 additional great size bedrooms and a newer full hall bath. Plenty of closets and storage throughout. A large lower level with a laundry room, office space and a rec area. The lower level also features an in law suite with a large bedroom, a full bath and a very large living area with a kitchenette and a separate entrance. The 2nd floor offers 2 additional apartments across from each other. Each unit has 2 bedrooms and 1 bath. Both units are beautiful, bright and renovated with a living room area, newer floors and an open floor plan to a dining area with an updated kitchen with newer appliances. Updated bathroom and lots of closets. 1st floor (3 Bedroom) unit can be delivered vacant. Conveniently located near restaurants, shopping, parks, universities and so much more!
Listing Courtesy of BHGRE Shore & Country
Our team consists of dedicated real estate professionals passionate about helping our clients achieve their goals. Every client receives personalized attention, expert guidance, and unparalleled service. Meet our team:

Broker/Owner
860-214-8008
Email
Broker/Owner
843-614-7222
Email
Associate Broker
860-383-5211
Email
Realtor®
860-919-7376
Email
Realtor®
860-538-7567
Email
Realtor®
860-222-4692
Email
Realtor®
860-539-5009
Email
Realtor®
860-681-7373
Email
Realtor®
860-249-1641
Email
Acres : 0.31
Basement : Full, Shared Basement, Fully Finished, Full With Walk-Out
Full Baths : 4
Half Baths : 1
Baths Total : 5
Beds Total : 8
City : Hamden
Cooling : Wall Unit
County : New Haven
Elementary School : Per Board of Ed
Foundation : Concrete
Fuel Tank Location : In Basement
Garage Parking : None, Paved, Driveway
Description : City Views
Middle School : Per Board of Ed
Neighborhood : N/A
Parcel : 1131140
Total Parking Spaces : 10
Postal Code : 06514
Roof : Asphalt Shingle
Sewage System : Public Sewer Connected
Total SqFt : 4512
Tax Year : July 2024-June 2025
Total Rooms : 19
Watersource : Public Water Connected
weeb : RPR, IDX Sites, Realtor.com
Phone
860-384-7624
Address
20 Hopmeadow St, Unit 821, Weatogue, CT 06089