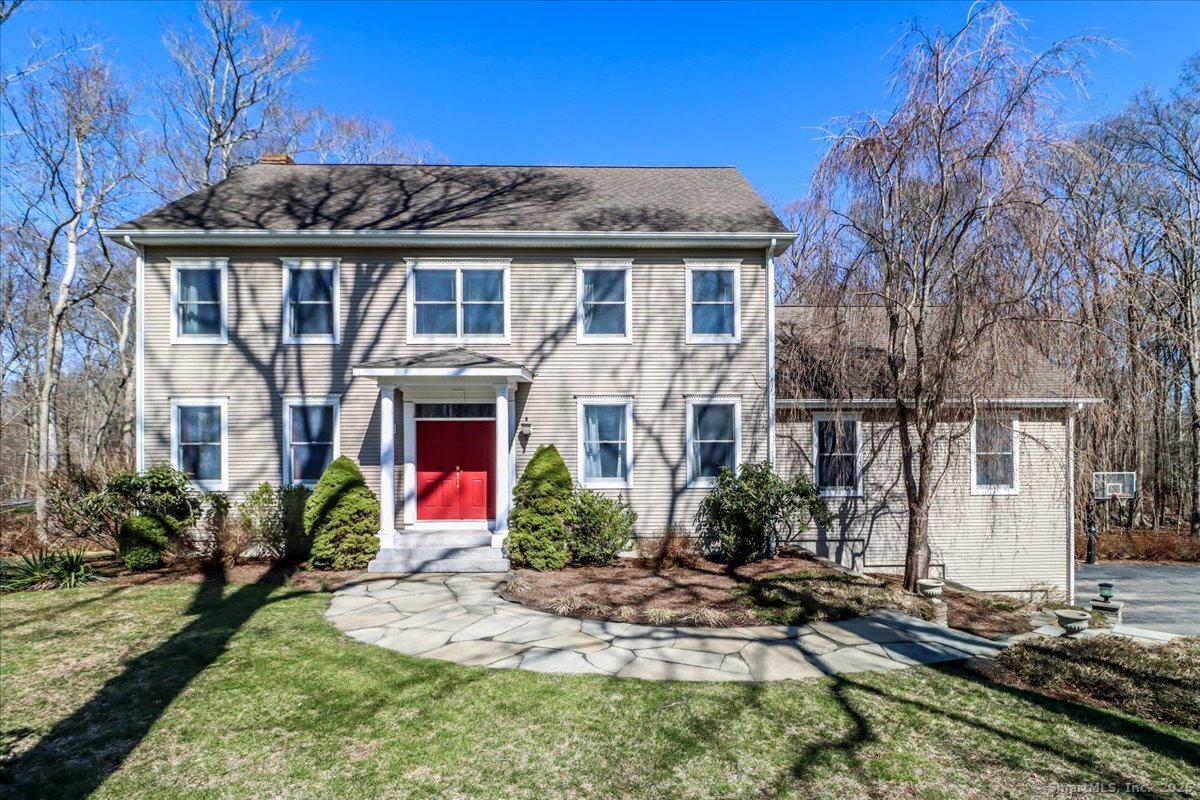
Bedrooms
Bathrooms
Sq Ft
Price
Essex Connecticut
Welcome to your dream home! This exquisite 3,200 square foot colonial, situated on a picturesque 1.17-acre lot within an exclusive 17-home enclave of higher-end homes in a cul-de-sac. The home offers an ideal fusion of elegance and convenience with it's open floor plan. Boasting four spacious bedrooms and two and a half bathrooms, this home features a exquisite stone walkway leading to an inviting entrance. The kitchen is a chef's paradise, equipped with granite countertops, a wall oven, an electric cooktop, a backsplash, and a peninsula island. Off the eat-in kitchen, sliding doors lead to a spacious cedar deck that spans nearly the entire width of the house, providing an ideal setting for al fresco dining and entertaining. The first floor boasts gleaming hardwood floors and features a family room with a fireplace and a substantial bonus room, which is an excellent space for hosting large gatherings. The primary suite boasts double entry doors, a spacious walk-in closet, and a primary bathroom. Three additional generously sized bedrooms and a second full bathroom and laundry room, complete the second floor. All the bedroom features newly installed carpeting less than two years old. Additionally, there is a walk-up attic offering ample storage space or potential future living quarters. The lower level provides additional finished living space. There is also a mud room as you enter the home from the garage. Professional landscaping and irrigation!
Listing Courtesy of Coldwell Banker Realty
Our team consists of dedicated real estate professionals passionate about helping our clients achieve their goals. Every client receives personalized attention, expert guidance, and unparalleled service. Meet our team:

Broker/Owner
860-214-8008
Email
Broker/Owner
843-614-7222
Email
Associate Broker
860-383-5211
Email
Realtor®
860-919-7376
Email
Realtor®
860-538-7567
Email
Realtor®
860-222-4692
Email
Realtor®
860-539-5009
Email
Realtor®
860-681-7373
Email
Realtor®
860-249-1641
Email
Acres : 1.17
Appliances Included : Electric Cooktop, Wall Oven, Microwave, Refrigerator, Dishwasher, Disposal, Washer, Electric Dryer
Attic : Unfinished, Storage Space, Floored, Walk-up
Basement : Full, Heated, Storage, Cooled, Partially Finished, Liveable Space, Full With Walk-Out
Full Baths : 2
Half Baths : 1
Baths Total : 3
Beds Total : 4
City : Essex
Cooling : Central Air
County : Middlesex
Elementary School : Essex
Fireplaces : 1
Foundation : Concrete
Fuel Tank Location : In Basement
Garage Parking : Attached Garage, Under House Garage, Paved, Off Street Parking, Driveway
Garage Slots : 2
Description : In Subdivision, Treed, Dry, On Cul-De-Sac, Professionally Landscaped
Middle School : Per Board of Ed
Amenities : Golf Course, Health Club, Library, Stables/Riding
Neighborhood : N/A
Parcel : 2174565
Total Parking Spaces : 10
Postal Code : 06442
Roof : Asphalt Shingle
Additional Room Information : Mud Room
Sewage System : Septic
Total SqFt : 3028
Tax Year : July 2024-June 2025
Total Rooms : 8
Watersource : Private Well
weeb : RPR, IDX Sites, Realtor.com
Phone
860-384-7624
Address
20 Hopmeadow St, Unit 821, Weatogue, CT 06089