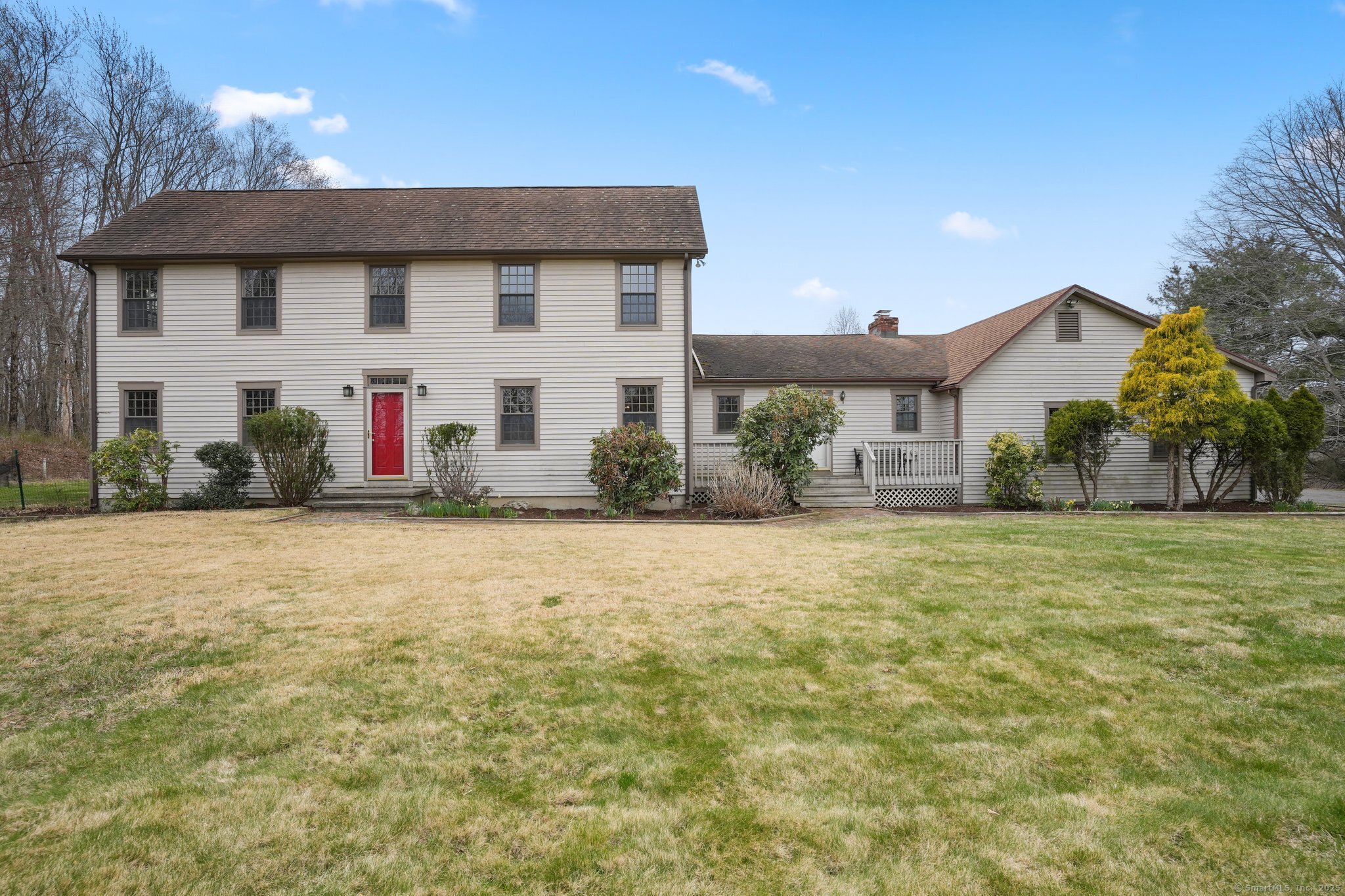
Bedrooms
Bathrooms
Sq Ft
Price
Easton, Connecticut
Timeless center hall colonial with a salt box vibe featuring elegant 12 over 12 windows and clapboard siding set on a pastural 3 acre parcel. Drive up past the sweeping front yard to this well maintained home and be wowed by the space and practical design of this forever home. Step through the front door and be greeted by a welcoming foyer with sunny living and dining rooms to your left and right. French doors to the dining room allow it to double as a home office. In the heart of the home is the oversized white kitchen with stainless steel appliances and walk-in pantry. Off the kitchen is the vaulted family room with rustic floor to ceiling brick hearth, charming beams, and a sunny bay window. Also off the kitchen are both the 3-season sun porch and the very spacious screened porch - both offer beautiful views of the pastural back yard and its magnificent sunsets. Down the hall are both a full and half bath as well as the huge 3-car garage. Upstairs retreat to the very large primary suite with walk-in closet and ensuite bath. 3 more generously-sized bedrooms share the hall bath. The laundry room rounds out the very practical upstairs layout. The enormous unfinished basement provides a ton of possibilities and ample storage. Enjoy all this space and comfort in a convenient commuting location just minutes from everything.
Listing Courtesy of William Raveis Real Estate
Our team consists of dedicated real estate professionals passionate about helping our clients achieve their goals. Every client receives personalized attention, expert guidance, and unparalleled service. Meet our team:

Broker/Owner
860-214-8008
Email
Broker/Owner
843-614-7222
Email
Associate Broker
860-383-5211
Email
Realtor®
860-919-7376
Email
Realtor®
860-538-7567
Email
Realtor®
860-222-4692
Email
Realtor®
860-539-5009
Email
Realtor®
860-681-7373
Email
Realtor®
860-249-1641
Email
Acres : 3.02
Appliances Included : Electric Range, Refrigerator, Dishwasher, Washer, Dryer
Attic : Pull-Down Stairs
Basement : Full, Unfinished
Full Baths : 3
Half Baths : 1
Baths Total : 4
Beds Total : 4
City : Easton
Cooling : Central Air
County : Fairfield
Elementary School : Samuel Staples
Fireplaces : 1
Foundation : Concrete
Fuel Tank Location : In Basement
Garage Parking : None
Description : Secluded, Level Lot, Cleared
Middle School : Helen Keller
Neighborhood : Aspetuck
Parcel : 112996
Postal Code : 06612
Roof : Asphalt Shingle
Sewage System : Septic
Total SqFt : 2942
Tax Year : July 2024-June 2025
Total Rooms : 8
Watersource : Private Well
weeb : RPR, IDX Sites, Realtor.com
Phone
860-384-7624
Address
20 Hopmeadow St, Unit 821, Weatogue, CT 06089