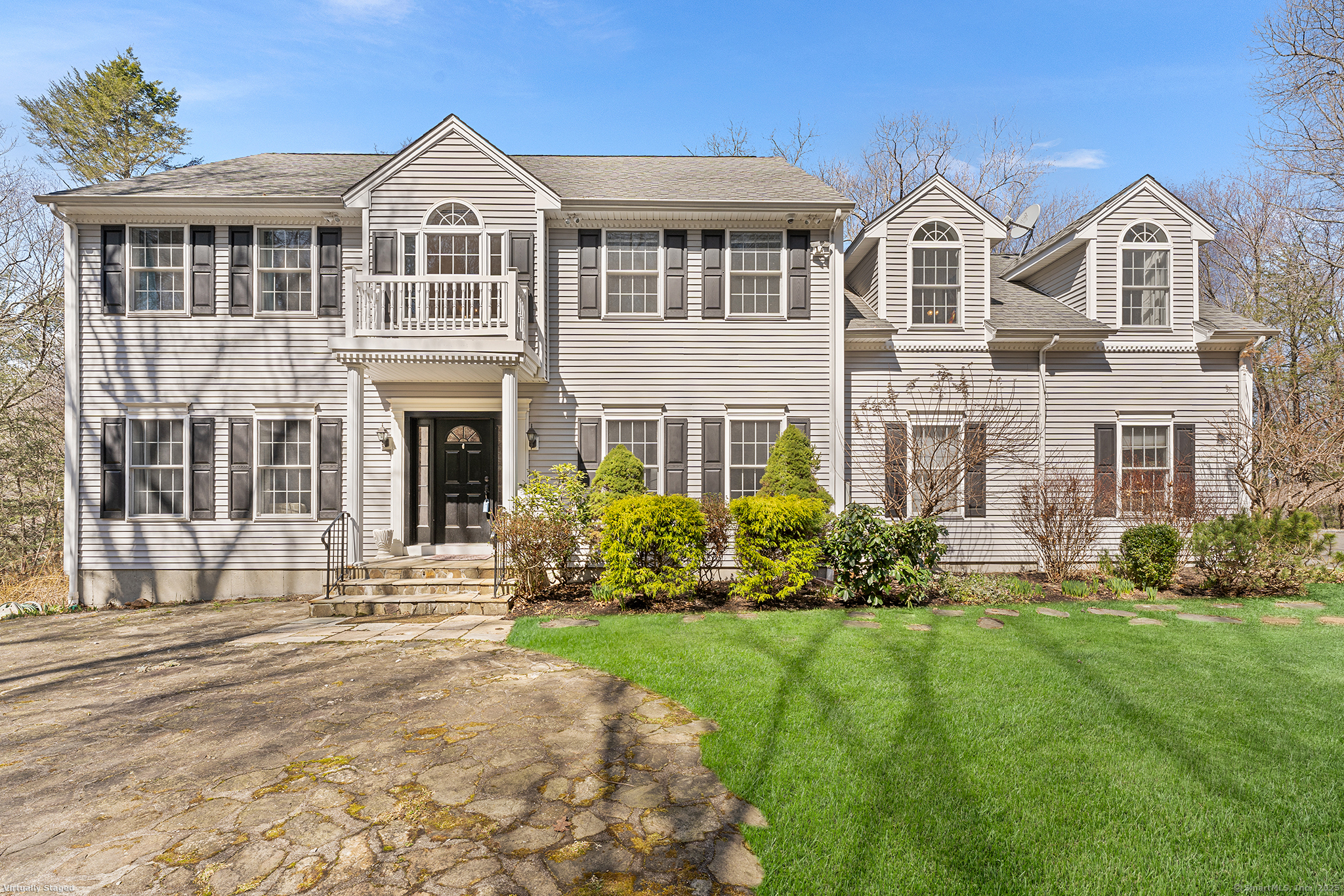
Bedrooms
Bathrooms
Sq Ft
Price
Monroe Connecticut
Tranquility awaits in a lovely, natural setting abutting miles of untouched forest! Tucked away in a quiet pocket of Monroe, this sunsplashed colonial features a timeless, versatile layout along with a FULL IN-LAW SUITE! A 2 story foyer welcomes you to explore the fabulous, airy floorplan with hardwood floors & crown molding throughout - this home has ideal flow, radiates warmth, and features so many lovely spaces to gather! The cheery sitting room & tray ceilinged dining room are awash in natural light. Modern, open kitchen features a custom apron sink, pantry space, & granite island with prep sink and leads to a generous dining nook and fireplaced family room, both framed by oversized windows. Upstairs, 4 capacious bedrooms await, all w hardwood floors & fantastic closet space. The primary has a vaulted ceiling, large WIC, & ensuite w double sink & jetted tub. End of hall BR could also make for a fantastic bonus room w striking dormers & palladian windows. The in-law studio is completely daylit with huge windows & slider that leads to an oversized, fenced in paver patio. Uncommonly full-featured w a well-finished eat-in kitchen & XL bath w double vanity, plus a mini split for separate climate control. Truly a serene oasis w magnificent outdoor space minutes from sparkling Lake Zoar. Top rated school system, easy access to shopping & Rt 8, 15 min to train. This is THE ONE!
Listing Courtesy of Redfin Corporation
Our team consists of dedicated real estate professionals passionate about helping our clients achieve their goals. Every client receives personalized attention, expert guidance, and unparalleled service. Meet our team:

Broker/Owner
860-214-8008
Email
Broker/Owner
843-614-7222
Email
Associate Broker
860-383-5211
Email
Realtor®
860-919-7376
Email
Realtor®
860-538-7567
Email
Realtor®
860-222-4692
Email
Realtor®
860-539-5009
Email
Realtor®
860-681-7373
Email
Realtor®
860-249-1641
Email
Acres : 2.01
Appliances Included : Oven/Range, Microwave, Range Hood, Refrigerator, Dishwasher, Disposal, Washer, Dryer
Attic : Pull-Down Stairs
Basement : Full, Fully Finished, Interior Access, Liveable Space, Full With Walk-Out
Full Baths : 3
Half Baths : 1
Baths Total : 4
Beds Total : 5
City : Monroe
Cooling : Ceiling Fans, Central Air
County : Fairfield
Elementary School : Per Board of Ed
Fireplaces : 2
Foundation : Concrete
Fuel Tank Location : In Basement
Garage Parking : Attached Garage
Garage Slots : 2
Description : Rear Lot, Lightly Wooded
Middle School : Jockey Hollow
Amenities : Basketball Court, Golf Course, Health Club, Lake, Library, Medical Facilities, Park, Private School(s)
Neighborhood : Stevenson
Parcel : 1748448
Postal Code : 06468
Roof : Asphalt Shingle
Sewage System : Septic
SgFt Description : Measured
Total SqFt : 3620
Tax Year : July 2024-June 2025
Total Rooms : 10
Watersource : Private Well
weeb : RPR, IDX Sites, Realtor.com
Phone
860-384-7624
Address
20 Hopmeadow St, Unit 821, Weatogue, CT 06089