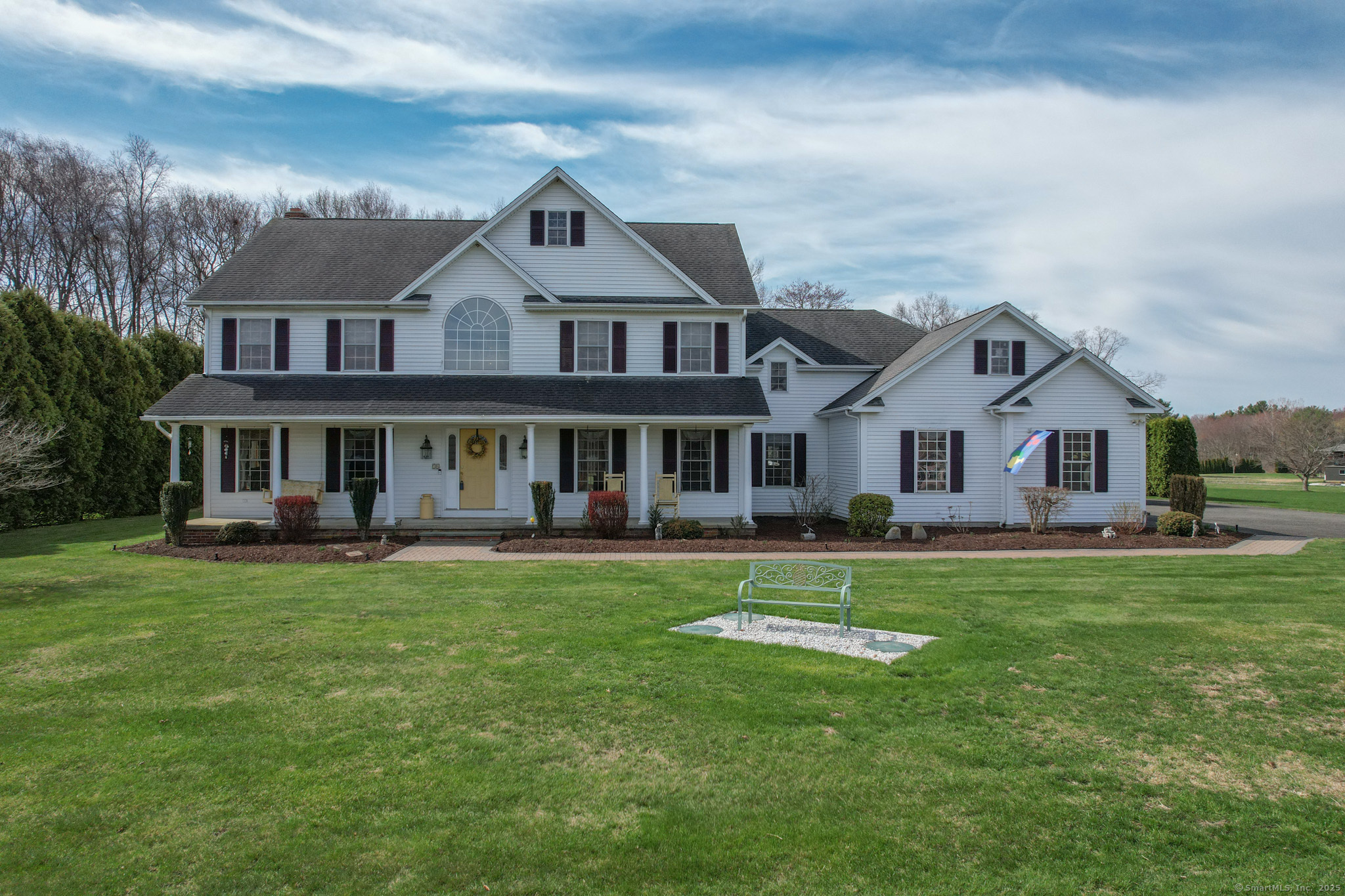
Bedrooms
Bathrooms
Sq Ft
Price
Watertown, Connecticut
Prodigious, Custom Built, 3350 sf+, 3-BR, 2.5-bath Pristine Colonial. This Scintillating estate boasts a cavernous, open-concept main level highlighted by an eat-in kitchen outfitted w/ custom cabinetry, beaming granite countertops, a substantial island, tile backsplash, and full stainless appliance package w/ flush mount range & double oven. Impeccable hardwood flooring flows into the sun drenched family room accented by a skillfully crafted masonry fireplace w/ slider access to the 3 season Cedar sunroom. Elegant, Formal dining room adorns extensive crown molding, hardwood floors, and ample space, ideal for an enchanting culinary experience. Main level living is rounded out by a cozy formal living room w/ French door access. Upper-level Primary BR suite w/ hardwood flooring & cathedral ceiling features a generous walk in closet, tiled full bath, and abundant space which provides owners a separate oasis. The distinct, spacious office within the suite's confines can be utilized as a 4th BR if desired. Two additional, commodious, carpeted bedrooms, w/ sufficient closet space, further enhance the homes' limitless allure. Sprawling nearly 1.5 acres, the grounds of this home are truly breathtaking as the owner has taken great pride in a meticulous array of floral arrangements, seasonal foliage, emerald green grass, and an expansive trex deck. A Desirable Watertown cul-de-sac location, unparalleled curbside appeal, CAIR, & Supreme Craftsmanship make this home a Jewel to Behold!
Listing Courtesy of Regency Real Estate, LLC
Our team consists of dedicated real estate professionals passionate about helping our clients achieve their goals. Every client receives personalized attention, expert guidance, and unparalleled service. Meet our team:

Broker/Owner
860-214-8008
Email
Broker/Owner
843-614-7222
Email
Associate Broker
860-383-5211
Email
Realtor®
860-919-7376
Email
Realtor®
860-538-7567
Email
Realtor®
860-222-4692
Email
Realtor®
860-539-5009
Email
Realtor®
860-681-7373
Email
Realtor®
860-249-1641
Email
Acres : 1.31
Appliances Included : Electric Cooktop, Wall Oven, Microwave, Refrigerator, Dishwasher
Attic : Storage Space, Pull-Down Stairs
Basement : Full, Unfinished
Full Baths : 2
Half Baths : 1
Baths Total : 3
Beds Total : 3
City : Watertown
Cooling : Central Air
County : Litchfield
Elementary School : John Trumbull
Fireplaces : 1
Foundation : Concrete
Fuel Tank Location : In Basement
Garage Parking : Attached Garage, Covered Garage, Paved, Driveway
Garage Slots : 3
Description : Level Lot, On Cul-De-Sac, Professionally Landscaped
Middle School : Swift
Amenities : Bocci Court, Golf Course, Library, Paddle Tennis
Neighborhood : Taft School
Parcel : 915178
Total Parking Spaces : 6
Postal Code : 06795
Roof : Asphalt Shingle
Additional Room Information : Mud Room
Sewage System : Septic
Total SqFt : 3350
Tax Year : July 2024-June 2025
Total Rooms : 7
Watersource : Private Well
weeb : RPR, IDX Sites, Realtor.com
Phone
860-384-7624
Address
20 Hopmeadow St, Unit 821, Weatogue, CT 06089