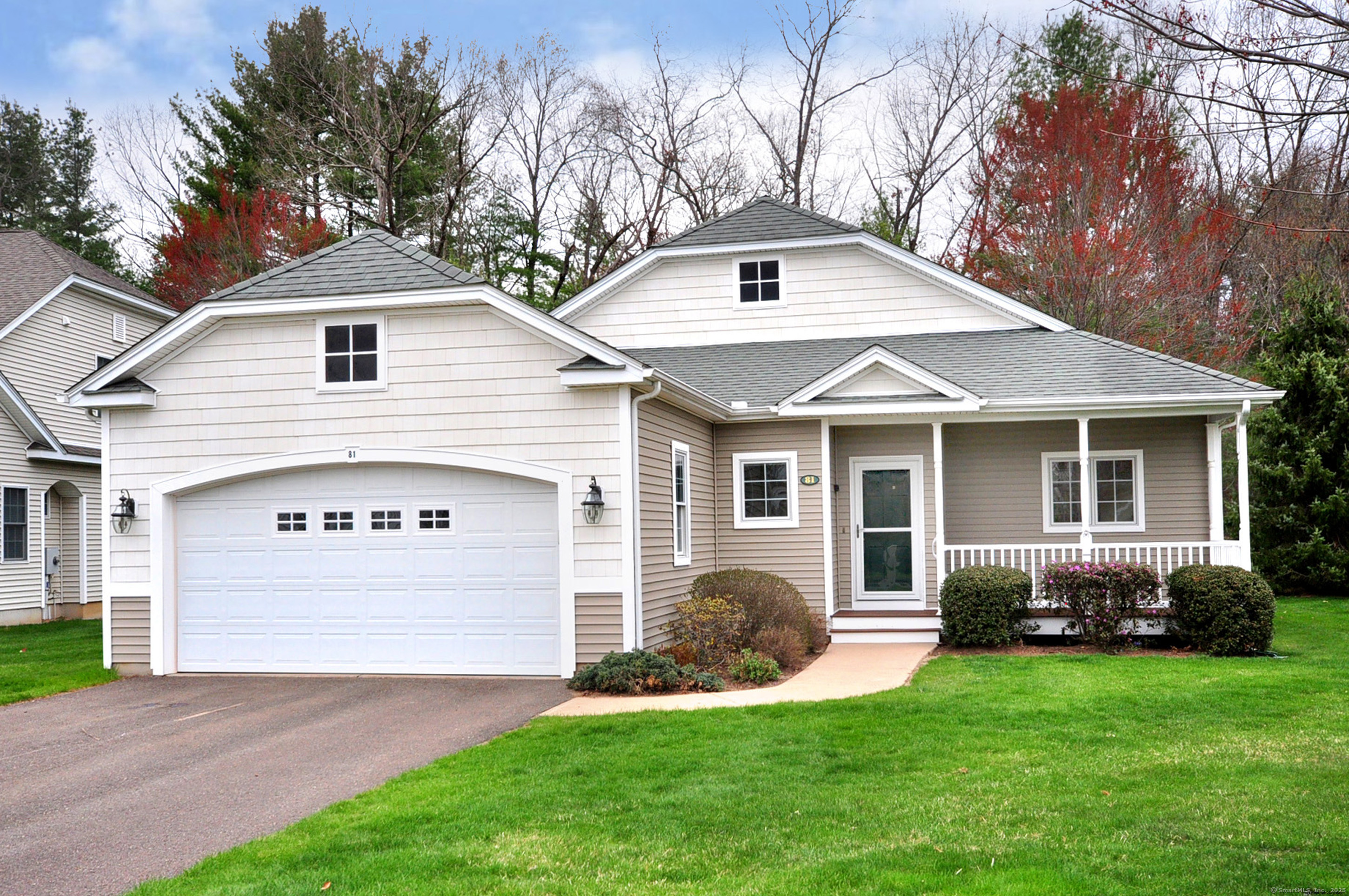
Bedrooms
Bathrooms
Sq Ft
Price
Granby Connecticut
Just what you've been waiting for-a rare opportunity in Hunt Glen, one of Granby's most sought-after 55+ communities! This beautiful 2-bedroom, 2-bath free-standing Ranch offers 1,558 square feet of sun-filled living space & a desirable open floor plan. Nestled against peaceful woods & scenic walking trails, this home offers privacy, tranquility, & convenience all in one. A welcoming covered front porch leads into a bright kitchen featuring ample cabinetry, generous counter space, a center island, and tile flooring. The kitchen opens seamlessly into the dining area & great room, where you'll find gleaming hardwood floors, a soaring cathedral ceiling, gas fireplace, & an atrium door that opens to a low-maintenance Trex deck-perfect for morning coffee or relaxing with nature. The spacious primary suite boasts a full bath with a large shower, a linen closet, & a walk-in closet. A second bedroom & full guest bath with a tub/shower combination complete the main level. Additional features include a convenient mudroom entry, first-floor laundry, a 2-car attached garage, 200 amp electrical service, newer central air conditioning, a newer hot water heater, public water and sewer, & more. The expansive, dry lower level with high ceilings provides an office or hobby room, abundant storage, & the potential for future finishing. Enjoy the community clubhouse with year-round social events and activities. All just steps from shopping, restaurants, & minutes to the YMCA, McLean Game Refuge,
Listing Courtesy of Berkshire Hathaway NE Prop.
Our team consists of dedicated real estate professionals passionate about helping our clients achieve their goals. Every client receives personalized attention, expert guidance, and unparalleled service. Meet our team:

Broker/Owner
860-214-8008
Email
Broker/Owner
843-614-7222
Email
Associate Broker
860-383-5211
Email
Realtor®
860-919-7376
Email
Realtor®
860-538-7567
Email
Realtor®
860-222-4692
Email
Realtor®
860-539-5009
Email
Realtor®
860-681-7373
Email
Realtor®
860-249-1641
Email
Appliances Included : Oven/Range, Microwave, Range Hood, Refrigerator, Dishwasher, Disposal
Association Amenities : Club House
Association Fee Includes : Grounds Maintenance, Snow Removal
Basement : Full, Partially Finished, Full With Hatchway
Full Baths : 2
Baths Total : 2
Beds Total : 2
City : Granby
Complex : Village at Hunt Glen
Cooling : Central Air
County : Hartford
Elementary School : Kelly Lane
Fireplaces : 1
Fuel Tank Location : In Ground
Garage Parking : Attached Garage
Garage Slots : 2
Description : N/A
Middle School : Granby
Amenities : Commuter Bus, Health Club, Library, Medical Facilities, Park, Public Rec Facilities, Shopping/Mall, Tennis Courts
Neighborhood : N/A
Parcel : 2455331
Pets : 2 Pets allowed - confirm
Pets Allowed : Yes
Postal Code : 06035
Property Information : Adult Community 55
Additional Room Information : Mud Room
Sewage System : Public Sewer Connected
Total SqFt : 1551
Tax Year : July 2024-June 2025
Total Rooms : 5
Watersource : Public Water Connected
weeb : RPR, IDX Sites, Realtor.com
Phone
860-384-7624
Address
20 Hopmeadow St, Unit 821, Weatogue, CT 06089