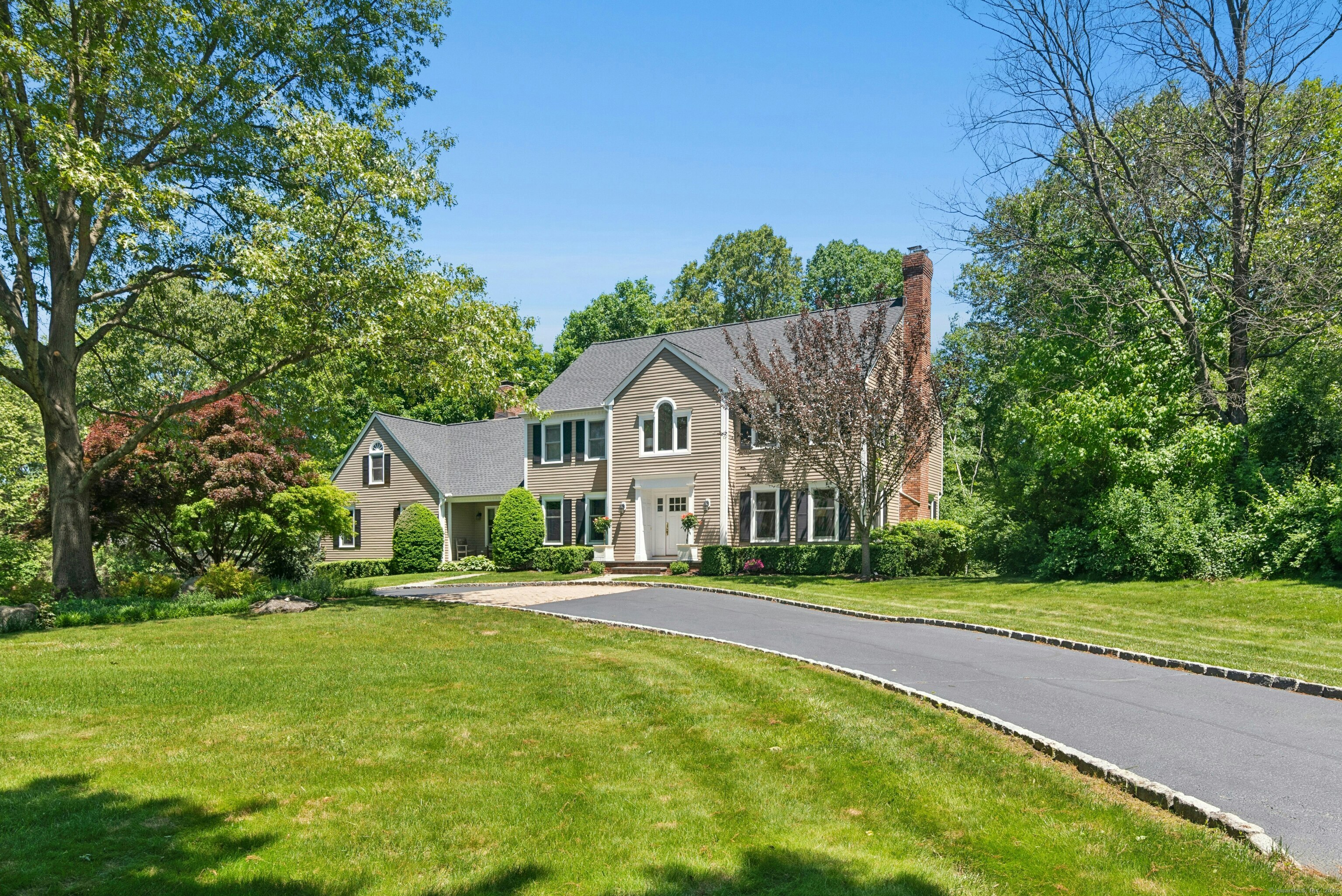
Bedrooms
Bathrooms
Sq Ft
Price
New Canaan, Connecticut
Nestled on 2 serene, landscaped acres on a quiet cul-de-sac this custom colonial style home exudes timeless elegance & modern comfort. A Belgian block-lined driveway sets a welcoming tone from the moment you arrive. Inside you'll find extraordinary craftsmanship throughout, highlighted by extensive updates & thoughtful renovations. The elegant entry foyer leads to gracious living spaces, including a formal living room, dining room, & a private study. The home features 4 fireplaces, intricate custom moldings, built ins & a beautifully finished walk out lower level offering multiple rooms, flexible living areas, & a spacious custom bathroom. At the heart of the home is the chef's kitchen, complete w/center island, dining area, & a double sided fireplace shared with the expansive family rm. Vaulted, beamed ceilings & an abundance of windows fill the space w/natural light, while glass doors open onto an oversized Timbertech deck w/integrated lighting. Upstairs the master suite offers a private sitting rm & custom bathroom, creating a true retreat. Additional bedrooms, bath & upstairs laundry room complete this level. This is a rare opportunity to own a meticulously cared for home that is located only minutes to schools, library, & shops in the Village of New Canaan. Per owner there is a voluntary fee to join informal neighborhood association, if owner desires to do so.
Listing Courtesy of Brown Harris Stevens
Our team consists of dedicated real estate professionals passionate about helping our clients achieve their goals. Every client receives personalized attention, expert guidance, and unparalleled service. Meet our team:

Broker/Owner
860-214-8008
Email
Broker/Owner
843-614-7222
Email
Associate Broker
860-383-5211
Email
Realtor®
860-919-7376
Email
Realtor®
860-538-7567
Email
Realtor®
860-222-4692
Email
Realtor®
860-539-5009
Email
Realtor®
860-681-7373
Email
Realtor®
860-249-1641
Email
Acres : 2
Appliances Included : Electric Cooktop, Wall Oven, Microwave, Refrigerator, Icemaker, Dishwasher, Washer, Dryer
Attic : Pull-Down Stairs
Basement : Full, Sump Pump, Fully Finished, Garage Access, Cooled, Interior Access, Full With Walk-Out
Full Baths : 3
Half Baths : 1
Baths Total : 4
Beds Total : 4
City : New Canaan
Cooling : Central Air
County : Fairfield
Elementary School : East
Fireplaces : 3
Foundation : Concrete
Fuel Tank Location : In Garage
Garage Parking : Under House Garage, Paved, Driveway
Garage Slots : 2
Description : Treed, Level Lot, Sloping Lot, On Cul-De-Sac
Middle School : Saxe Middle
Amenities : Health Club, Library, Paddle Tennis, Park, Playground/Tot Lot, Public Pool, Tennis Courts
Neighborhood : N/A
Parcel : 189812
Total Parking Spaces : 2
Postal Code : 06840
Roof : Asphalt Shingle
Additional Room Information : Foyer, Laundry Room
Sewage System : Septic
SgFt Description : There is extensive, and beautifully designed additional sq footage in the lower level
Total SqFt : 5291
Tax Year : July 2024-June 2025
Total Rooms : 13
Watersource : Private Well
weeb : RPR, IDX Sites, Realtor.com
Phone
860-384-7624
Address
20 Hopmeadow St, Unit 821, Weatogue, CT 06089