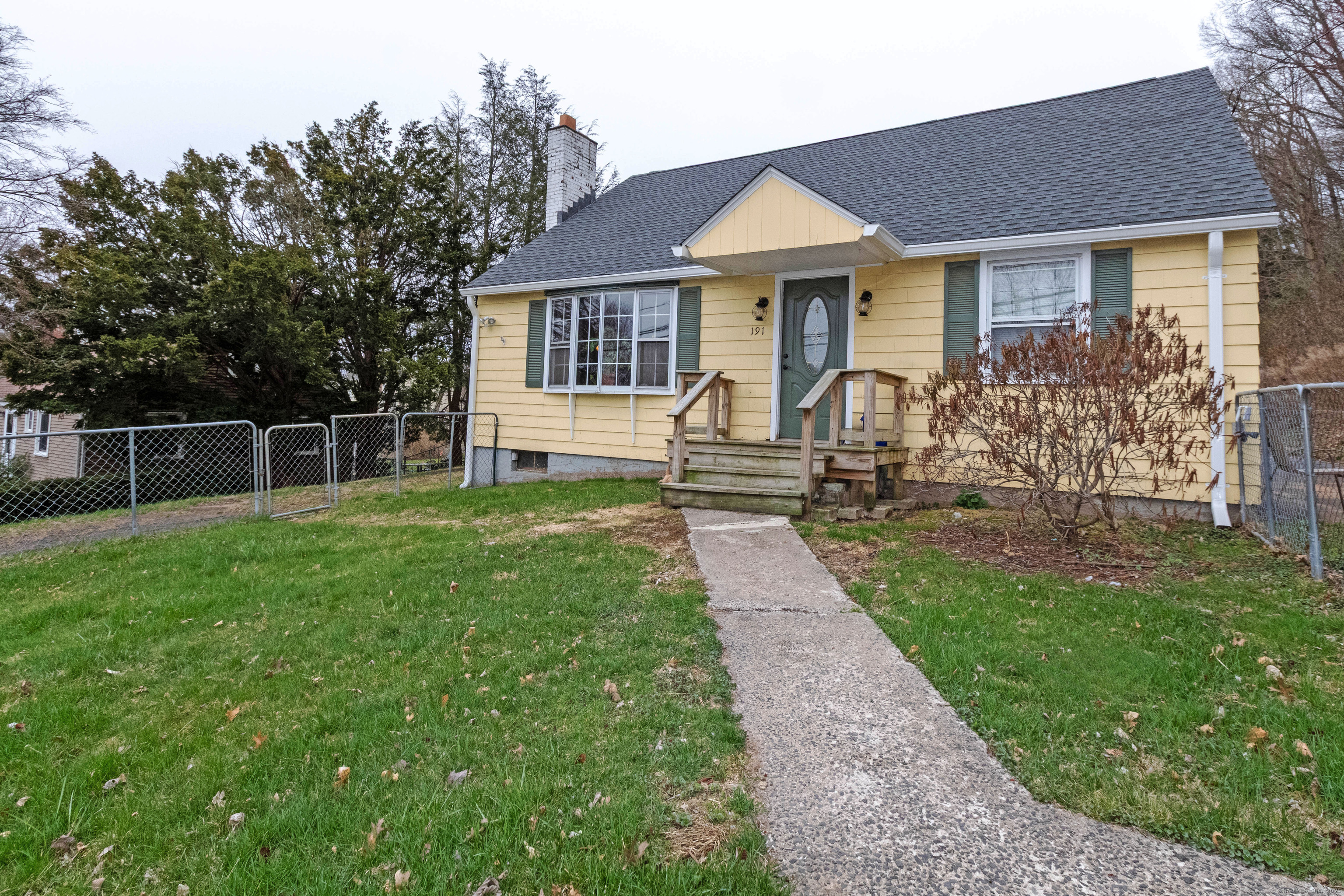
Bedrooms
Bathrooms
Sq Ft
Price
Middletown Connecticut
Perched in a hill on a corner lot surround by woods sits a Charming Cape with Sunroom, Walkout Basement & Above-Ground Pool in Middletown, CT This 3-bedroom, 1.5-bath Cape offers a warm and functional layout with updates that add both style and value. The main level features a spacious primary bedroom, a spacious living room with a fireplace, and an open kitchen Floorplan -perfect for everyday living and entertaining. A large full bathroom and laundry room on the first floor adds convenience. Step into the bright sunroom with a cabin style with real wood ceilings, offering additional living space and direct access to the backyard, where you'll find an above-ground pool and room to relax or play. Upstairs includes two comfortable bedrooms, each with ceiling fans, and a convenient half bath. Energy-efficient leased solar panels, a brand new roof, and a full basement with great storage or future potential round out the highlights. Double driveway adds no parking issues and room to add a garage if you desire. This well-maintained home blends charm, functionality, and versatility-ready for its next chapter!
Listing Courtesy of Carl Guild & Associates
Our team consists of dedicated real estate professionals passionate about helping our clients achieve their goals. Every client receives personalized attention, expert guidance, and unparalleled service. Meet our team:

Broker/Owner
860-214-8008
Email
Broker/Owner
843-614-7222
Email
Associate Broker
860-383-5211
Email
Realtor®
860-919-7376
Email
Realtor®
860-538-7567
Email
Realtor®
860-222-4692
Email
Realtor®
860-539-5009
Email
Realtor®
860-681-7373
Email
Realtor®
860-249-1641
Email
Acres : 0.52
Appliances Included : Wall Oven, Refrigerator, Washer, Electric Dryer
Attic : Unfinished, Access Via Hatch
Basement : Full, Unfinished, Interior Access, Concrete Floor
Full Baths : 1
Half Baths : 1
Baths Total : 2
Beds Total : 3
City : Middletown
Cooling : Ceiling Fans, Window Unit
County : Middlesex
Elementary School : Per Board of Ed
Fireplaces : 1
Foundation : Concrete
Fuel Tank Location : In Basement
Garage Parking : None
Description : Corner Lot, Rolling, Open Lot
Neighborhood : Newfield
Parcel : 1006224
Pool Description : Above Ground Pool
Postal Code : 06457
Roof : Asphalt Shingle
Additional Room Information : Breezeway
Sewage System : Public Sewer Connected
Total SqFt : 1372
Tax Year : July 2024-June 2025
Total Rooms : 6
Watersource : Public Water Connected
weeb : RPR, IDX Sites, Realtor.com
Phone
860-384-7624
Address
20 Hopmeadow St, Unit 821, Weatogue, CT 06089