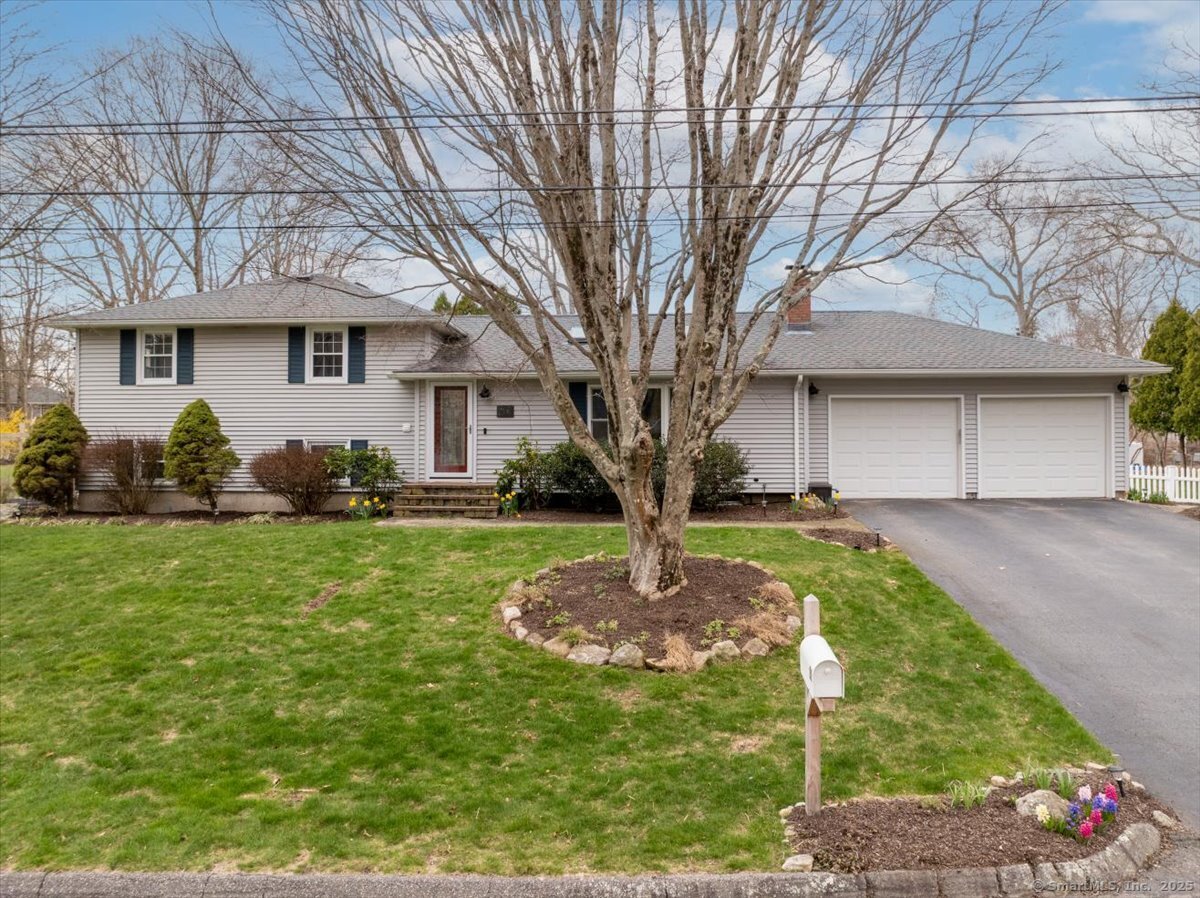
Bedrooms
Bathrooms
Sq Ft
Price
Stonington Connecticut
MULTIPLE OFFER SITUATION. Please submit highest and best by 5pm Tuesday, the 22nd. Welcome to your dream home in the vibrant heart of Mystic, CT! This meticulously remodeled 4-bedroom split-level blends classic charm with modern upgrades in all the right places. The primary suite features a beautiful full bath and a sleek walk-through closet. An adjacent office could also serve as a nursery. The standout feature of the home? A carefully remodeled cook's kitchen designed for hosting, cooking, brunches, gatherings or quiet morning coffee. A separate prep sink and a side-by-side fridge/freezer combo along with two built-in beverages coolers create style and function. Enjoy the warmth of beautiful hardwood floors, a cozy fireplace with carved wood mantle, and light-filled living spaces that invite you to relax. A functional mudroom keeps things tidy, while the 2-car garage adds everyday convenience. A bonus room in the finished lower level will give your visitors and friends extra space to relax or make a great yoga retreat. Outside, you'll find beautiful gardens, a patio and a spacious yard-perfect for entertaining, gardening, or just enjoying the fresh air. This home checks every box; location, layout, and style. A short bike ride or walk from downtown Mystics' shops, dining, and coastal charm. The Seaport Heights neighborhood also enjoys free membership to The Mystic Seaport. mysticseaport.org The monthly solar panel lease payment is 151.32.
Listing Courtesy of Berkshire Hathaway NE Prop.
Our team consists of dedicated real estate professionals passionate about helping our clients achieve their goals. Every client receives personalized attention, expert guidance, and unparalleled service. Meet our team:

Broker/Owner
860-214-8008
Email
Broker/Owner
843-614-7222
Email
Associate Broker
860-383-5211
Email
Realtor®
860-919-7376
Email
Realtor®
860-538-7567
Email
Realtor®
860-222-4692
Email
Realtor®
860-539-5009
Email
Realtor®
860-681-7373
Email
Realtor®
860-249-1641
Email
Acres : 0.44
Appliances Included : Cook Top, Wall Oven, Microwave, Range Hood, Refrigerator, Freezer, Dishwasher, Washer, Dryer, Wine Chiller
Attic : Storage Space, Access Via Hatch
Basement : Partial, Unfinished, Storage, Partially Finished, Liveable Space
Full Baths : 2
Half Baths : 1
Baths Total : 3
Beds Total : 4
City : Stonington
Cooling : Ceiling Fans, Split System
County : New London
Elementary School : Deans Mill
Fireplaces : 1
Foundation : Concrete
Fuel Tank Location : In Basement
Garage Parking : Attached Garage, Paved, Driveway
Garage Slots : 2
Description : In Subdivision, Lightly Wooded
Middle School : Stonington
Amenities : Basketball Court, Health Club, Library, Medical Facilities, Paddle Tennis, Park, Playground/Tot Lot, Public Rec Facilities
Neighborhood : Seaport Heights
Parcel : 2080322
Total Parking Spaces : 4
Postal Code : 06355
Roof : Asphalt Shingle
Additional Room Information : Bonus Room, Mud Room
Sewage System : Public Sewer Connected
SgFt Description : Finished 3 floors, does not include bonus room in basement.
Total SqFt : 2500
Tax Year : July 2024-June 2025
Total Rooms : 9
Watersource : Public Water Connected
weeb : RPR, IDX Sites, Realtor.com
Phone
860-384-7624
Address
20 Hopmeadow St, Unit 821, Weatogue, CT 06089