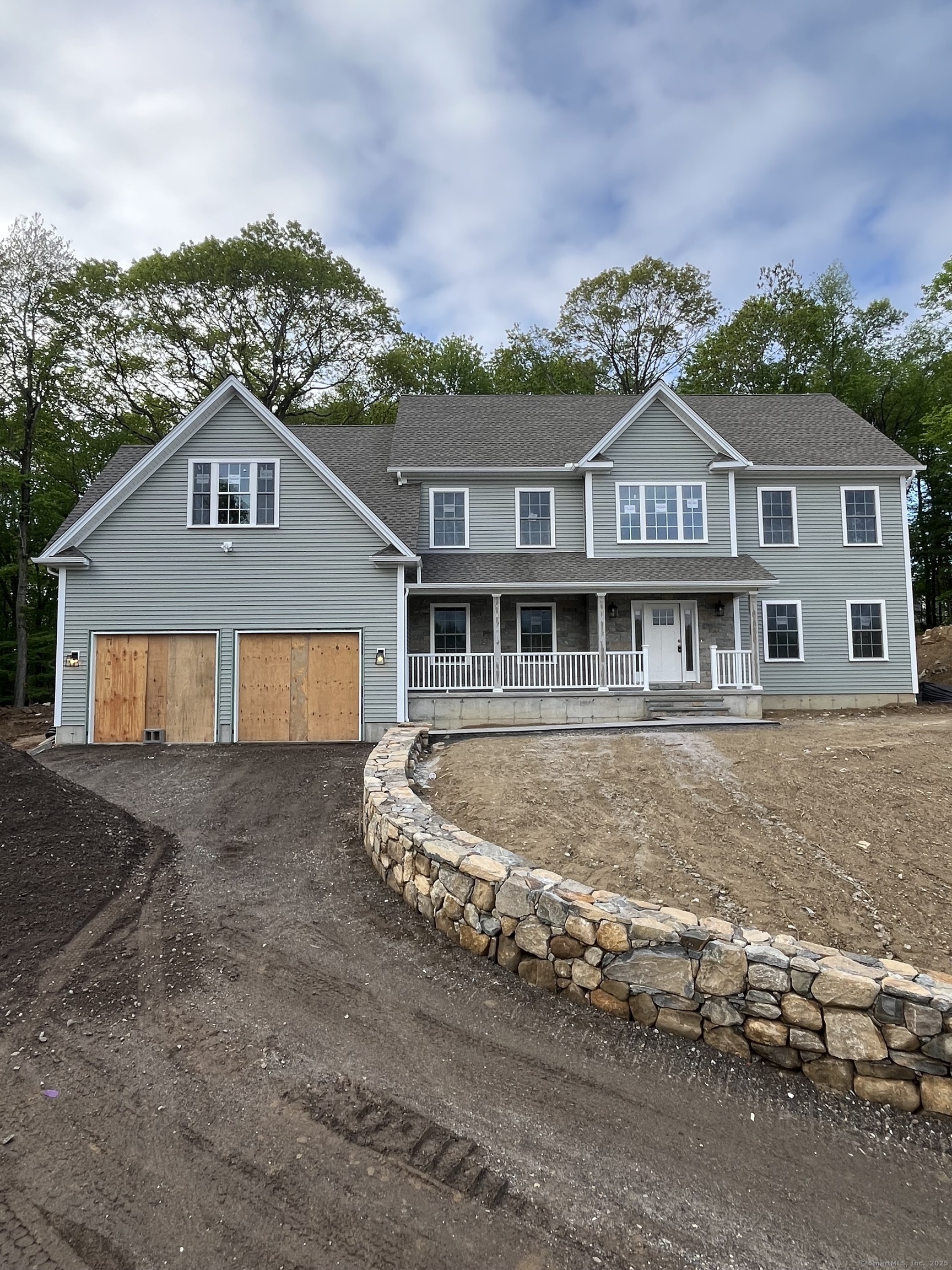
Bedrooms
Bathrooms
Sq Ft
Price
Prospect, Connecticut
This new colonial home features an open layout that flows into a spacious family room with a fireplace and generous number of windows. The adjacent gourmet kitchen comes complete with granite countertops, a center island, backsplash, stainless steel appliances, and a walk-in pantry with workspace. Hardwood floors throughout the main level, complemented by 9-foot ceilings. Upstairs, the luxurious 22' x 22' primary suite offers a tranquil retreat with hardwood floors, a massive walk-in closet, and a spa-like bathroom featuring dual vanities, a soaking tub, and a custom tile shower. Three additional bedrooms and a laundry room complete the upper level. Additional highlights include spray foam insulation in all exterior walls, including the garage walls and ceiling, a spacious 2-car garage, and mudroom. Ideally located on a Cul-De-Sac near major commuter routes, shopping, and dining. Listing agent related to owner.
Listing Courtesy of RE/MAX RISE
Our team consists of dedicated real estate professionals passionate about helping our clients achieve their goals. Every client receives personalized attention, expert guidance, and unparalleled service. Meet our team:

Broker/Owner
860-214-8008
Email
Broker/Owner
843-614-7222
Email
Associate Broker
860-383-5211
Email
Realtor®
860-919-7376
Email
Realtor®
860-538-7567
Email
Realtor®
860-222-4692
Email
Realtor®
860-539-5009
Email
Realtor®
860-681-7373
Email
Realtor®
860-249-1641
Email
Acres : 1.3
Appliances Included : Gas Range, Range Hood, Refrigerator, Dishwasher
Attic : Unfinished, Access Via Hatch
Basement : Full
Full Baths : 2
Half Baths : 1
Baths Total : 3
Beds Total : 4
City : Prospect
Cooling : Central Air
County : New Haven
Elementary School : Prospect
Fireplaces : 1
Foundation : Concrete
Fuel Tank Location : Above Ground
Garage Parking : Attached Garage, Paved, Driveway
Garage Slots : 2
Description : Treed, Borders Open Space, Dry, On Cul-De-Sac, Open Lot
Middle School : Long River
Amenities : Basketball Court, Golf Course, Medical Facilities, Park, Playground/Tot Lot, Tennis Courts
Neighborhood : N/A
Parcel : 1793333
Total Parking Spaces : 4
Postal Code : 06712
Roof : Asphalt Shingle
Sewage System : Septic
SgFt Description : owner
Total SqFt : 3200
Subdivison : yes
Tax Year : July 2024-June 2025
Total Rooms : 9
Watersource : Private Well
weeb : RPR, IDX Sites, Realtor.com
Phone
860-384-7624
Address
20 Hopmeadow St, Unit 821, Weatogue, CT 06089