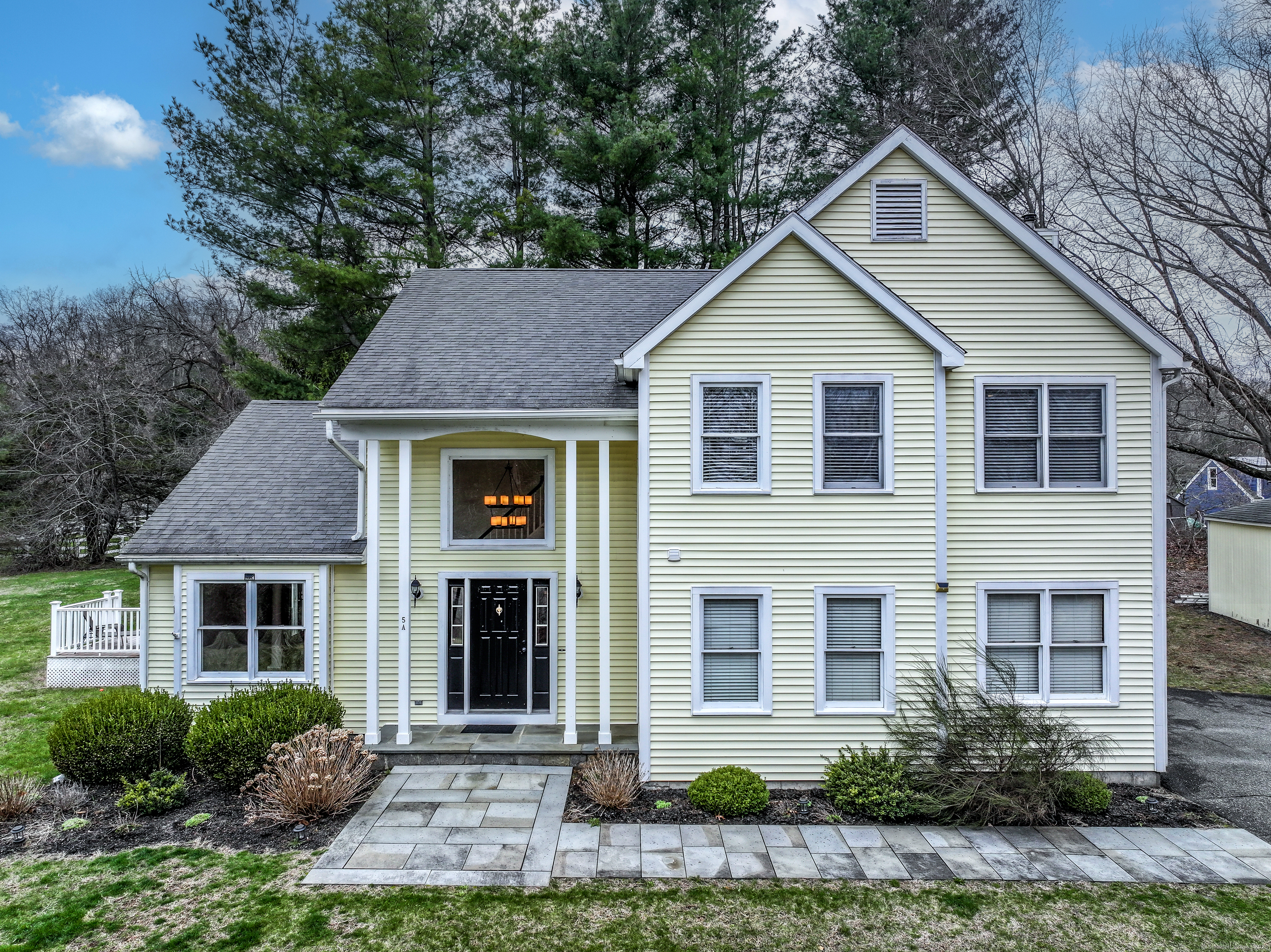
Bedrooms
Bathrooms
Sq Ft
Price
Brookfield, Connecticut
Step into this elegant and sun-filled 3-bedroom home (originally designed a 4 BR), built with a 4-bedroom septic for added flexibility. Thoughtfully designed with custom millwork, cathedral ceilings, and gleaming hardwood floors, every space offers a refined yet inviting feel. The main level features an open-concept kitchen, beautifully appointed with leathered granite countertops, herringbone tile flooring, subway tile backsplash, and custom cabinetry-flowing seamlessly into the living room with a cozy fireplace. A formal dining room and charming sitting room offer multiple spaces to relax or entertain, while a dedicated laundry room adds everyday convenience. The spacious primary suite is a private retreat, complete with a home office or nursery, a grand custom walk-in closet, and a luxurious bathroom featuring a soaking tub and separate shower. Upstairs, two generously sized bedrooms include custom closets and share a full hall bath. Enjoy outdoor living on the wrap-around composite deck with multiple access points, overlooking a large, level yard-perfect for gatherings or peaceful evenings at home. The expansive finished basement offers flexibility as a recreation room, playroom, or additional office space, along with an unfinished storage/utility room. Conveniently located near schools, shopping, and I-84, this home perfectly balances luxury, comfort, and functionality.
Listing Courtesy of William Pitt Sotheby's Int'l
Our team consists of dedicated real estate professionals passionate about helping our clients achieve their goals. Every client receives personalized attention, expert guidance, and unparalleled service. Meet our team:

Broker/Owner
860-214-8008
Email
Broker/Owner
843-614-7222
Email
Associate Broker
860-383-5211
Email
Realtor®
860-919-7376
Email
Realtor®
860-538-7567
Email
Realtor®
860-222-4692
Email
Realtor®
860-539-5009
Email
Realtor®
860-681-7373
Email
Realtor®
860-249-1641
Email
Acres : 1.04
Appliances Included : Oven/Range, Microwave, Refrigerator, Dishwasher, Washer, Dryer
Attic : Pull-Down Stairs
Basement : Full, Partially Finished
Full Baths : 2
Half Baths : 1
Baths Total : 3
Beds Total : 3
City : Brookfield
Cooling : Central Air
County : Fairfield
Elementary School : Candlewood Lake Elementary
Fireplaces : 1
Foundation : Concrete
Fuel Tank Location : In Basement
Garage Parking : Attached Garage
Garage Slots : 2
Description : Level Lot, On Cul-De-Sac
Middle School : Whisconier
Amenities : Golf Course, Lake, Library, Medical Facilities, Park, Playground/Tot Lot, Shopping/Mall, Tennis Courts
Neighborhood : N/A
Parcel : 54225
Postal Code : 06804
Roof : Asphalt Shingle
Additional Room Information : Foyer, Laundry Room
Sewage System : Septic
Total SqFt : 2316
Tax Year : July 2024-June 2025
Total Rooms : 7
Watersource : Private Well
weeb : RPR, IDX Sites, Realtor.com
Phone
860-384-7624
Address
20 Hopmeadow St, Unit 821, Weatogue, CT 06089