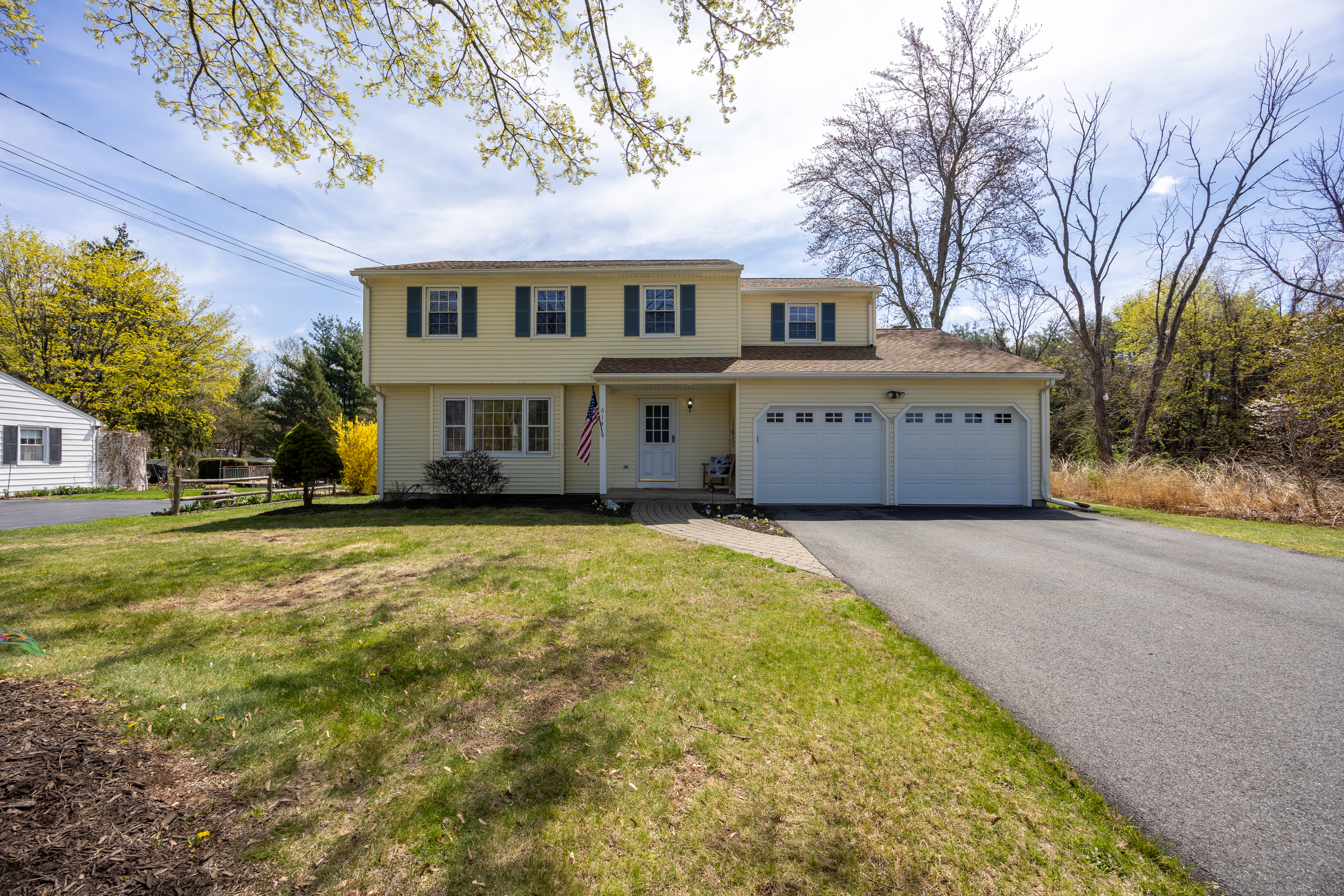
Bedrooms
Bathrooms
Sq Ft
Price
Cheshire Connecticut
Welcome to this charming Colonial nestled on a flat half-acre lot in the heart of Cheshire. Inside, you'll find beautiful hardwood floors throughout, four generously sized bedrooms, two and a half baths, and a fully applianced eat-in kitchen, plus classic formal dining and living rooms perfect for entertaining. Just off the family room is a new deck that overlooks a large private backyard complete with 2 storage sheds; an ideal space for relaxing or hosting summer gatherings. The full basement offers an abundance of storage and the opportunity to create even more living space in the future. The roof and driveway have been recently replaced, and the home has been freshly painted. This home is super convenient to local parks, schools, and even nearby orchards for those perfect fall weekends. While in need of some updating, this property offers great bones and a perfect layout, space and flow for today's modern living needs. Don't miss your chance to personalize and create the home you've been envisioning. This is an estate sale- no disclosures. Being sold in "as-is" condition.
Listing Courtesy of Calcagni Real Estate
Our team consists of dedicated real estate professionals passionate about helping our clients achieve their goals. Every client receives personalized attention, expert guidance, and unparalleled service. Meet our team:

Broker/Owner
860-214-8008
Email
Broker/Owner
843-614-7222
Email
Associate Broker
860-383-5211
Email
Realtor®
860-919-7376
Email
Realtor®
860-538-7567
Email
Realtor®
860-222-4692
Email
Realtor®
860-539-5009
Email
Realtor®
860-681-7373
Email
Realtor®
860-249-1641
Email
Acres : 0.51
Appliances Included : Electric Range, Microwave, Refrigerator, Dishwasher, Washer, Electric Dryer
Attic : Pull-Down Stairs
Basement : Full, Unfinished, Full With Hatchway
Full Baths : 2
Half Baths : 1
Baths Total : 3
Beds Total : 4
City : Cheshire
Cooling : None
County : New Haven
Elementary School : Highland
Fireplaces : 1
Foundation : Concrete
Fuel Tank Location : In Basement
Garage Parking : Attached Garage
Garage Slots : 2
Description : Borders Open Space, Level Lot
Neighborhood : N/A
Parcel : 2339693
Postal Code : 06410
Roof : Asphalt Shingle
Sewage System : Septic
Total SqFt : 1926
Tax Year : July 2024-June 2025
Total Rooms : 8
Watersource : Public Water Connected
weeb : RPR, IDX Sites, Realtor.com
Phone
860-384-7624
Address
20 Hopmeadow St, Unit 821, Weatogue, CT 06089