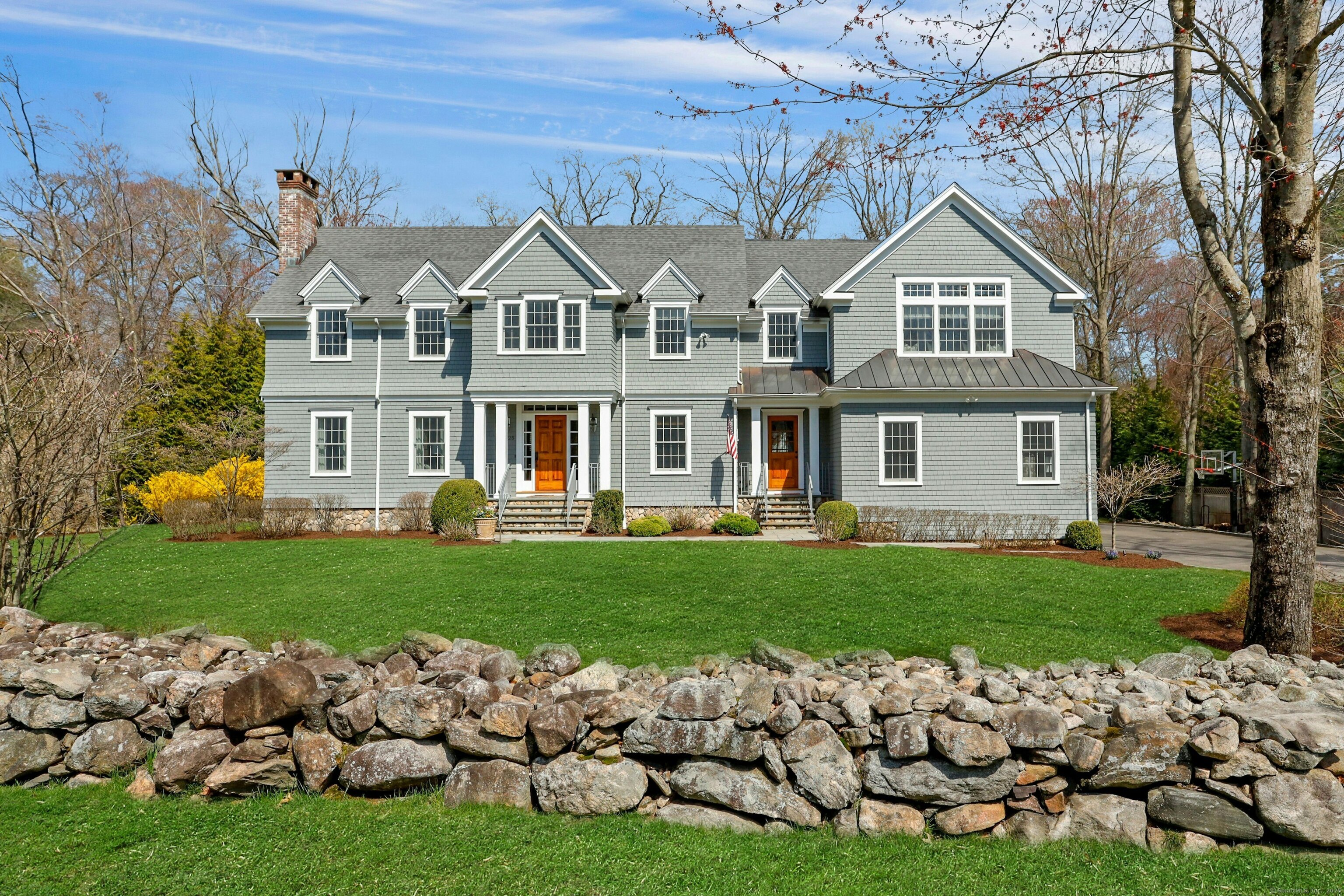
Bedrooms
Bathrooms
Sq Ft
Price
Darien, Connecticut
Nestled on a quiet street in one of Darien's most desirable neighborhoods, 25 Libby Lane offers the perfect blend of timeless charm and modern elegance. This beautifully maintained home boasts 5 bedrooms, 5.2 bathrooms, and over 5545 SF of sun-drenched living space. Step inside to discover a thoughtfully designed floor plan with gracious entertaining spaces, 9 foot ceilings, hardwood floors throughout, extensive custom mill work and a gourmet kitchen featuring high-end appliances, marble countertops, and a large island and dining area. The inviting family room with a cozy fireplace opens to a large deck, and a private level wooded backyard-ideal for play, gardening, or summer barbecues. Upstairs, the spacious primary suite includes his and hers walk-in closets and a luxurious en-suite bathroom. Additional bedrooms are generously sized and perfect for family and guests. The finished lower level offers flexible space for a rec room, gym, or media area with a fireplace and a wine cellar. Located just minutes from top-rated Darien schools, train stations, town beaches, and the vibrant new Darien Commons, this home is a true gem for anyone seeking comfort, convenience, and community. Come experience the lifestyle that 25 Libby Lane has to offer-schedule your private showing today.
Listing Courtesy of Compass Connecticut, LLC
Our team consists of dedicated real estate professionals passionate about helping our clients achieve their goals. Every client receives personalized attention, expert guidance, and unparalleled service. Meet our team:

Broker/Owner
860-214-8008
Email
Broker/Owner
843-614-7222
Email
Associate Broker
860-383-5211
Email
Realtor®
860-919-7376
Email
Realtor®
860-538-7567
Email
Realtor®
860-222-4692
Email
Realtor®
860-539-5009
Email
Realtor®
860-681-7373
Email
Realtor®
860-249-1641
Email
Acres : 1.093
Appliances Included : Wall Oven, Refrigerator, Dishwasher, Washer, Dryer
Attic : Walk-up
Basement : Full, Heated
Full Baths : 5
Half Baths : 2
Baths Total : 7
Beds Total : 5
City : Darien
Cooling : Central Air
County : Fairfield
Elementary School : Ox Ridge
Fireplaces : 3
Foundation : Concrete
Fuel Tank Location : In Basement
Garage Parking : Attached Garage
Garage Slots : 3
Description : Level Lot, Professionally Landscaped
Middle School : Middlesex
Neighborhood : N/A
Parcel : 103867
Postal Code : 06820
Roof : Asphalt Shingle
Additional Room Information : Mud Room, Wine Cellar
Sewage System : Public Sewer Connected
SgFt Description : 5545
Total SqFt : 5545
Tax Year : July 2024-June 2025
Total Rooms : 9
Watersource : Public Water Connected
weeb : RPR, IDX Sites, Realtor.com
Phone
860-384-7624
Address
20 Hopmeadow St, Unit 821, Weatogue, CT 06089