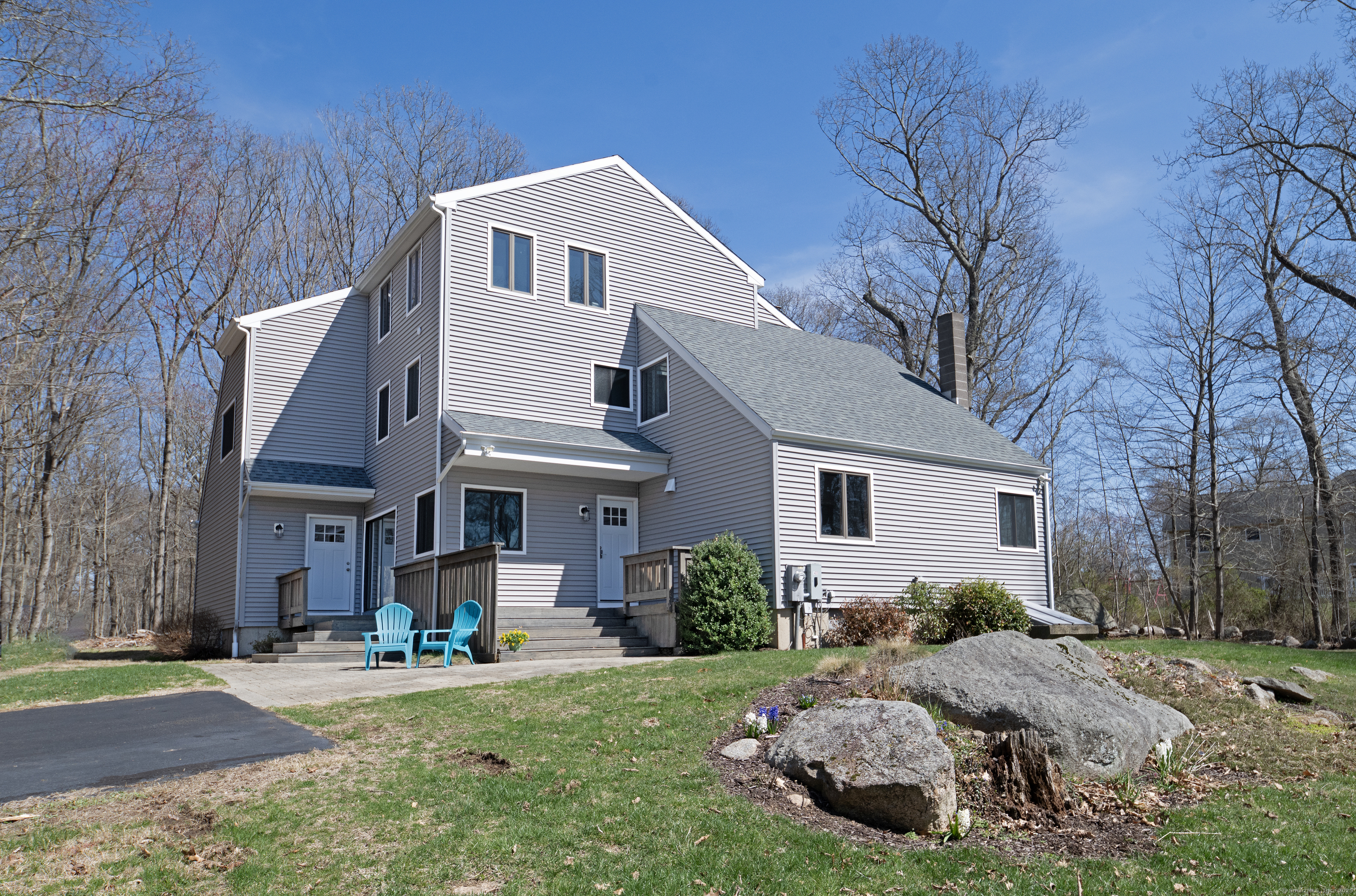
Bedrooms
Bathrooms
Sq Ft
Price
Guilford, Connecticut
Take another look ! We've added virtually staged rooms to help you envision living in this light-filled contemporary home at the end of a cul-de-sac. All of the unsexy upgrades are done: new septic tank, new water filtration system, water storage and dry well, well head brought up to code, electrical consolidated and oil tank replaced. Also a new AC compressor ready for install. Check final photo for existing floor plan. Floor to ceiling windows and vaulted ceilings bring in lots of light. Cozy up to the wood stove to ward off the chill, or in warm weather, lounge on the paver patio. The primary suite on the second floor includes a huge walk in closet, a separate office space or potential fourth bedroom, and a renovated full bath with separate vanities. The updated main floor bath includes a double vanity, and tub/shower for the two bedrooms with loft space above.Enjoy the serenity of natural surroundings, yet is close to everything Guilford is well known for: its historic green, specialty shops and Long Island Sound. So many possibilities to live as one with nature in a tranquil setting.
Listing Courtesy of Century 21 AllPoints Realty
Our team consists of dedicated real estate professionals passionate about helping our clients achieve their goals. Every client receives personalized attention, expert guidance, and unparalleled service. Meet our team:

Broker/Owner
860-214-8008
Email
Broker/Owner
843-614-7222
Email
Associate Broker
860-383-5211
Email
Realtor®
860-919-7376
Email
Realtor®
860-538-7567
Email
Realtor®
860-222-4692
Email
Realtor®
860-539-5009
Email
Realtor®
860-681-7373
Email
Realtor®
860-249-1641
Email
Acres : 1.52
Appliances Included : Electric Range, Range Hood, Refrigerator, Dishwasher, Washer, Dryer
Attic : Unfinished, Walk-up
Basement : Partial, Unfinished
Full Baths : 2
Baths Total : 2
Beds Total : 3
City : Guilford
Cooling : Ceiling Fans, Central Air
County : New Haven
Elementary School : A. W. Cox
Fireplaces : 1
Foundation : Concrete
Fuel Tank Location : In Basement
Garage Parking : None
Description : Lightly Wooded, Level Lot, On Cul-De-Sac
Middle School : Adams
Neighborhood : N/A
Parcel : 1119079
Postal Code : 06437
Roof : Asphalt Shingle
Sewage System : Septic
Total SqFt : 3616
Tax Year : July 2025-June 2026
Total Rooms : 8
Watersource : Private Well
weeb : RPR, IDX Sites, Realtor.com
Phone
860-384-7624
Address
20 Hopmeadow St, Unit 821, Weatogue, CT 06089