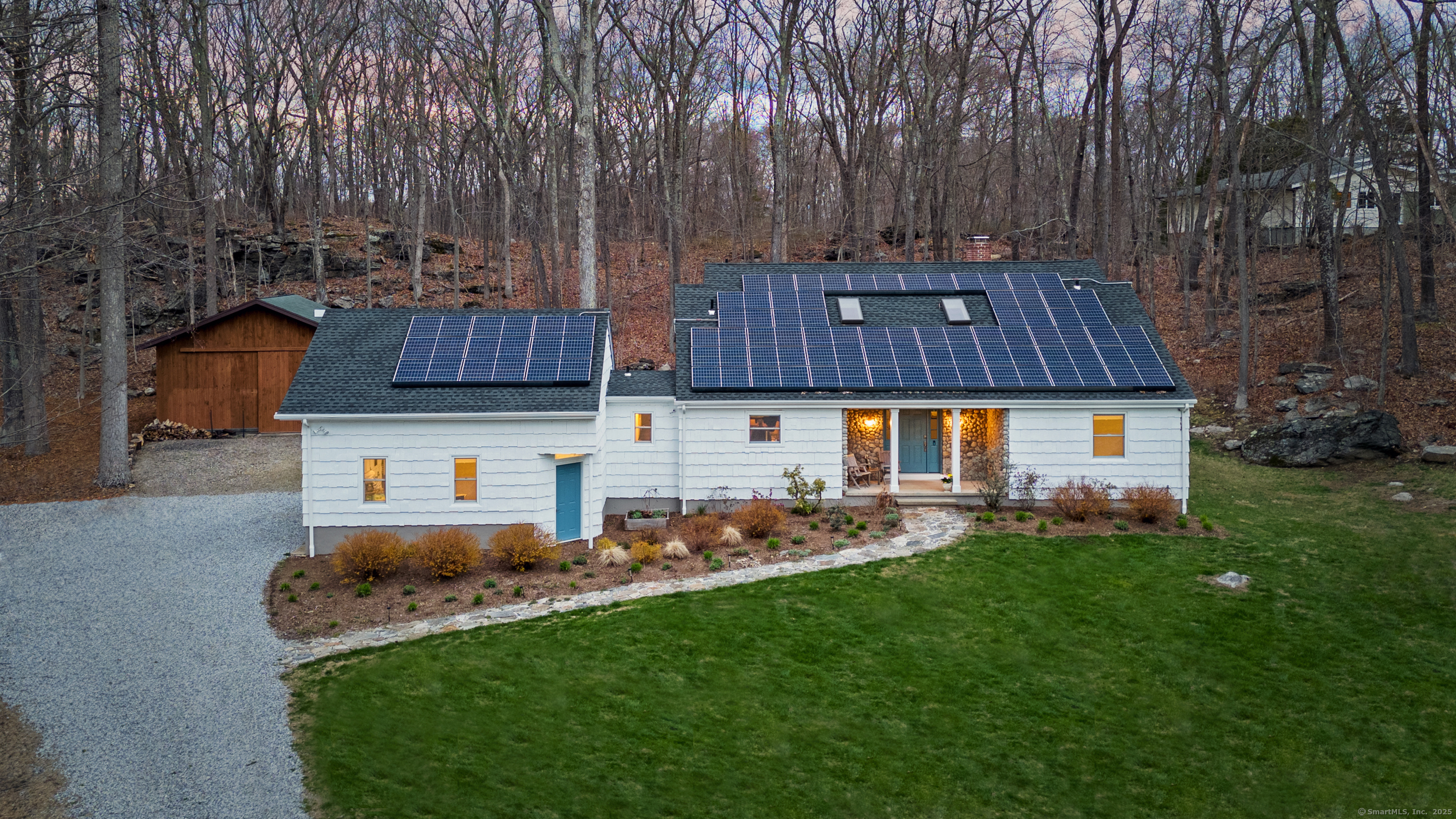
Bedrooms
Bathrooms
Sq Ft
Price
Easton, Connecticut
Welcome to 36 Rocky Ridge Road, a beautifully maintained home nestled at the end of a quiet cul-de-sac in the heart of Easton. This serene 3-acre property offers privacy, space, and a perfect blend of modern updates with classic New England charm. Step inside to find a sun-filled interior featuring an updated kitchen with granite countertops, stainless steel appliances, and custom cabinetry-ideal for both everyday living and entertaining. The bathrooms have also been tastefully updated, offering a fresh, contemporary feel throughout the home. The spacious first-floor primary suite is a true retreat, complete with a beautifully updated bathroom featuring a soaking tub and plenty of natural light. Upstairs, three additional bedrooms provide flexibility for family, guests, or a home office. Energy efficiency meets eco-conscious living with the home's solar panel system, helping to reduce utility costs year-round. A two-car attached garage offers convenience, while the large detached barn provides endless possibilities-perfect for a workshop, studio, or extra storage. Outside, enjoy the beauty of the peaceful, wooded property with plenty of room for gardening, recreation, or simply soaking in the natural surroundings. Whether you're relaxing on the back deck or exploring your own backyard trails, this property is a true retreat. Don't miss this rare opportunity to own a slice of Easton paradise. Schedule your private tour today!
Listing Courtesy of Keller Williams Realty
Our team consists of dedicated real estate professionals passionate about helping our clients achieve their goals. Every client receives personalized attention, expert guidance, and unparalleled service. Meet our team:

Broker/Owner
860-214-8008
Email
Broker/Owner
843-614-7222
Email
Associate Broker
860-383-5211
Email
Realtor®
860-919-7376
Email
Realtor®
860-538-7567
Email
Realtor®
860-222-4692
Email
Realtor®
860-539-5009
Email
Realtor®
860-681-7373
Email
Realtor®
860-249-1641
Email
Acres : 3
Appliances Included : Electric Cooktop, Wall Oven, Range Hood, Refrigerator, Dishwasher, Washer, Dryer
Attic : Access Via Hatch
Basement : None
Full Baths : 2
Half Baths : 1
Baths Total : 3
Beds Total : 4
City : Easton
Cooling : Central Air
County : Fairfield
Elementary School : Samuel Staples
Fireplaces : 1
Foundation : Concrete
Fuel Tank Location : In Basement
Garage Parking : Barn, Attached Garage
Garage Slots : 2
Description : Level Lot, On Cul-De-Sac
Middle School : Helen Keller
Neighborhood : N/A
Parcel : 113925
Postal Code : 06612
Roof : Asphalt Shingle
Sewage System : Septic
Total SqFt : 2286
Tax Year : July 2024-June 2025
Total Rooms : 7
Watersource : Private Well
weeb : RPR, IDX Sites, Realtor.com
Phone
860-384-7624
Address
20 Hopmeadow St, Unit 821, Weatogue, CT 06089