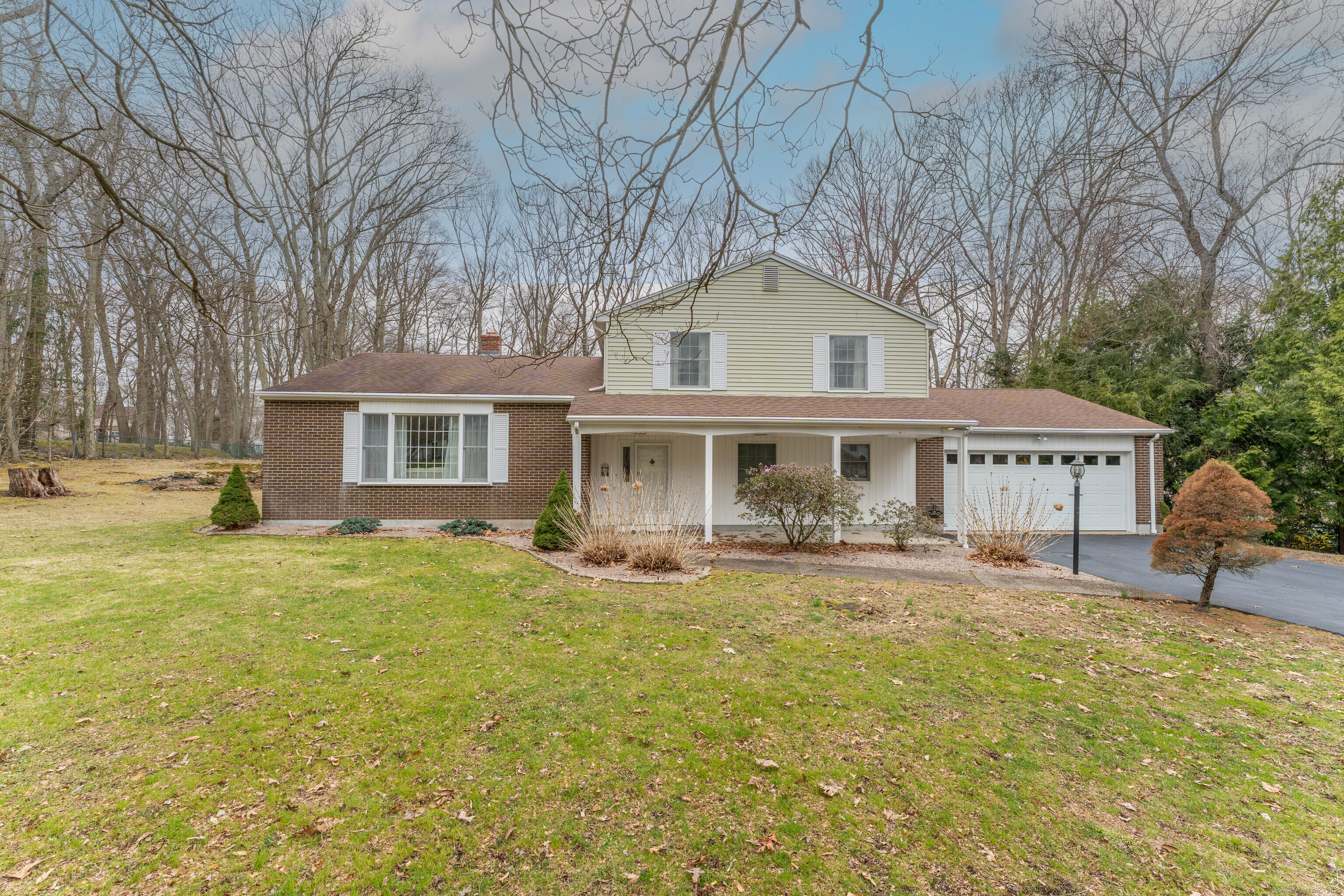
Bedrooms
Bathrooms
Sq Ft
Price
Norwich Connecticut
Larger than it looks! Do yourself a favor and walk through this lovely split-level home. Nestled in a quiet suburban neighborhood, where you might think you were showing up to ride bikes and play kick the can... Inside this NINE room gem, you get three generous size bedrooms and 3 huge living rooms. The upstairs carries the bedrooms, including the primary suit and a communal full bathroom; leaving the main floor to seem like it goes on forever. A convenient laundry room and half bath right in from the 2 bay garage. An office or den connecting us to the front entry which opens right up to the formal living room, making it an amazing first impression while greeting guests. A large picture window where the natural light just pours in. The formal dining room sits to the back with another large window overlooking the beautiful private backyard. Through another archway the spacious eat-in-kitchen with custom maple cabinets and an open floor plan to the second living room. A fireplace sits in wait for when you want a cozy warm night of entertaining or quiet reading. And if that's not enough, French doors open us up into the finished sunroom, or should I say, "The third living room." A private rear deck, a finished basement, storage and closets peppered throughout. It is tough to see it all in 1 showing, so get started and make your appointment today.
Listing Courtesy of RE/MAX Bell Park Realty
Our team consists of dedicated real estate professionals passionate about helping our clients achieve their goals. Every client receives personalized attention, expert guidance, and unparalleled service. Meet our team:

Broker/Owner
860-214-8008
Email
Broker/Owner
843-614-7222
Email
Associate Broker
860-383-5211
Email
Realtor®
860-919-7376
Email
Realtor®
860-538-7567
Email
Realtor®
860-222-4692
Email
Realtor®
860-539-5009
Email
Realtor®
860-681-7373
Email
Realtor®
860-249-1641
Email
Acres : 0.8
Appliances Included : Oven/Range, Microwave, Refrigerator, Dishwasher, Washer, Dryer
Attic : Access Via Hatch
Basement : Full, Partially Finished, Full With Hatchway
Full Baths : 2
Half Baths : 1
Baths Total : 3
Beds Total : 3
City : Norwich
Cooling : Central Air
County : New London
Elementary School : Per Board of Ed
Fireplaces : 1
Foundation : Concrete
Fuel Tank Location : In Basement
Garage Parking : None
Description : Lightly Wooded, Level Lot
Neighborhood : East Great Plains
Parcel : 2414727
Postal Code : 06360
Roof : Asphalt Shingle
Additional Room Information : Mud Room, Sitting Room
Sewage System : Septic
Total SqFt : 1742
Tax Year : July 2024-June 2025
Total Rooms : 9
Watersource : Public Water Connected
weeb : RPR, IDX Sites, Realtor.com
Phone
860-384-7624
Address
20 Hopmeadow St, Unit 821, Weatogue, CT 06089