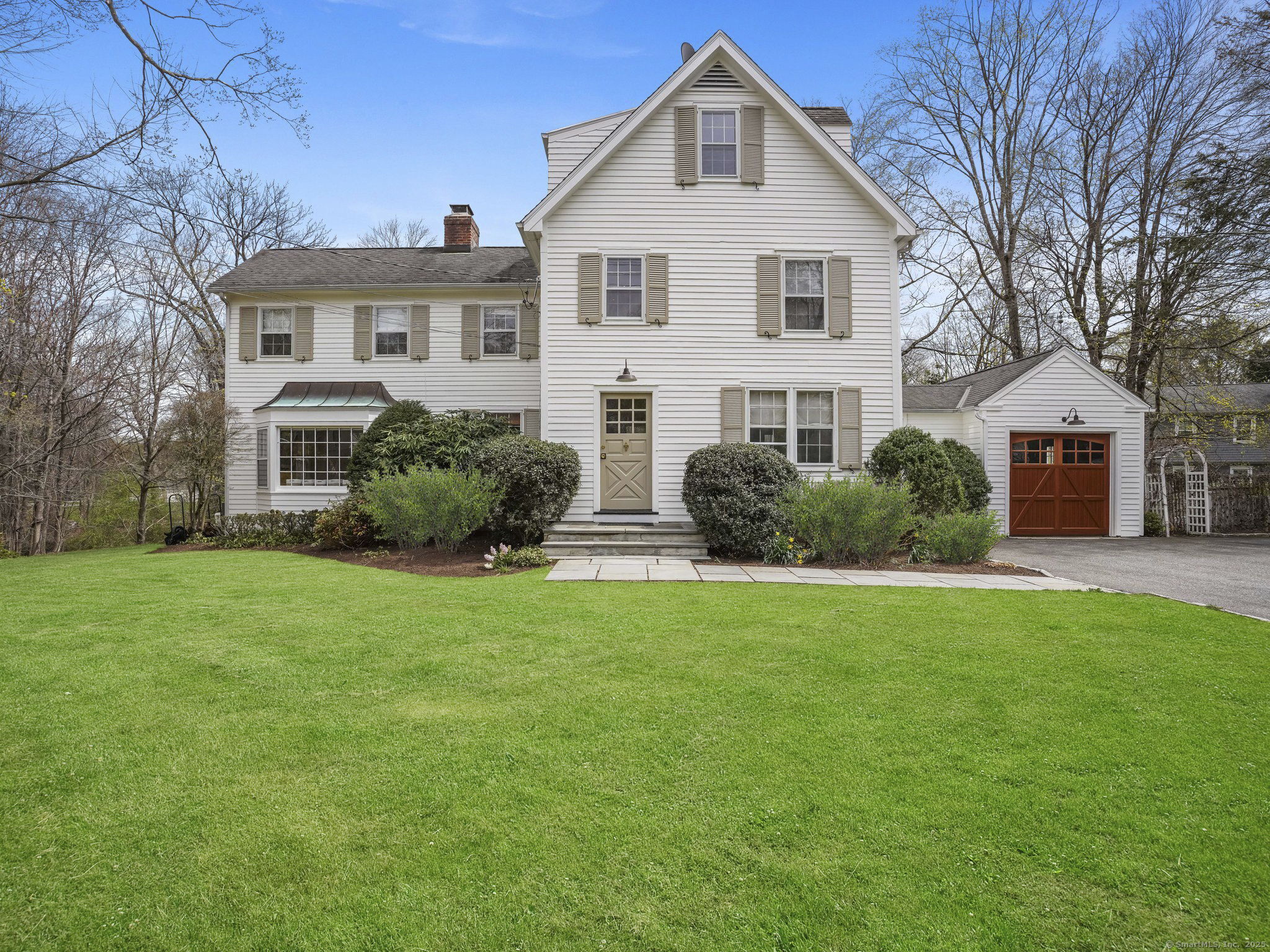
Bedrooms
Bathrooms
Sq Ft
Price
Darien, Connecticut
Bursting with charm, this home has a rare blend of classic old-world character and modern updates and amenities. The thoughtfully designed chef's kitchen features a vaulted ceiling, custom moldings, and a center island, serving as the heart of the home. An open layout connects the kitchen, living spaces, and outdoor areas, making it ideal for both daily living and entertaining. French doors across the back of the house lead to stone terraces with views of a private, rolling lawn and the scenic Darien Land Trust Preserve and river. Upstairs, the primary suite includes a beautifully updated bathroom, along with three additional bedrooms and a hall bath. Quality finishes and original details throughout. Conveniently located within one mile of downtown Darien's shops, restaurants, and train station. A must-see home.
Listing Courtesy of Compass Connecticut, LLC
Our team consists of dedicated real estate professionals passionate about helping our clients achieve their goals. Every client receives personalized attention, expert guidance, and unparalleled service. Meet our team:

Broker/Owner
860-214-8008
Email
Broker/Owner
843-614-7222
Email
Associate Broker
860-383-5211
Email
Realtor®
860-919-7376
Email
Realtor®
860-538-7567
Email
Realtor®
860-222-4692
Email
Realtor®
860-539-5009
Email
Realtor®
860-681-7373
Email
Realtor®
860-249-1641
Email
Acres : 0.5
Appliances Included : Refrigerator, Dishwasher, Washer, Dryer, Wine Chiller
Basement : Full
Full Baths : 2
Half Baths : 1
Baths Total : 3
Beds Total : 4
City : Darien
Cooling : Central Air
County : Fairfield
Elementary School : Tokeneke
Fireplaces : 1
Foundation : Stone
Fuel Tank Location : In Basement
Garage Parking : Attached Garage
Garage Slots : 1
Description : Professionally Landscaped
Middle School : Middlesex
Amenities : Library, Paddle Tennis, Park, Playground/Tot Lot, Public Transportation, Shopping/Mall, Tennis Courts
Neighborhood : N/A
Parcel : 106188
Postal Code : 06820
Roof : Asphalt Shingle
Additional Room Information : Laundry Room, Mud Room
Sewage System : Public Sewer Connected
SgFt Description : Per owner
Total SqFt : 2301
Tax Year : July 2024-June 2025
Total Rooms : 10
Watersource : Public Water Connected
weeb : RPR, IDX Sites, Realtor.com
Phone
860-384-7624
Address
20 Hopmeadow St, Unit 821, Weatogue, CT 06089