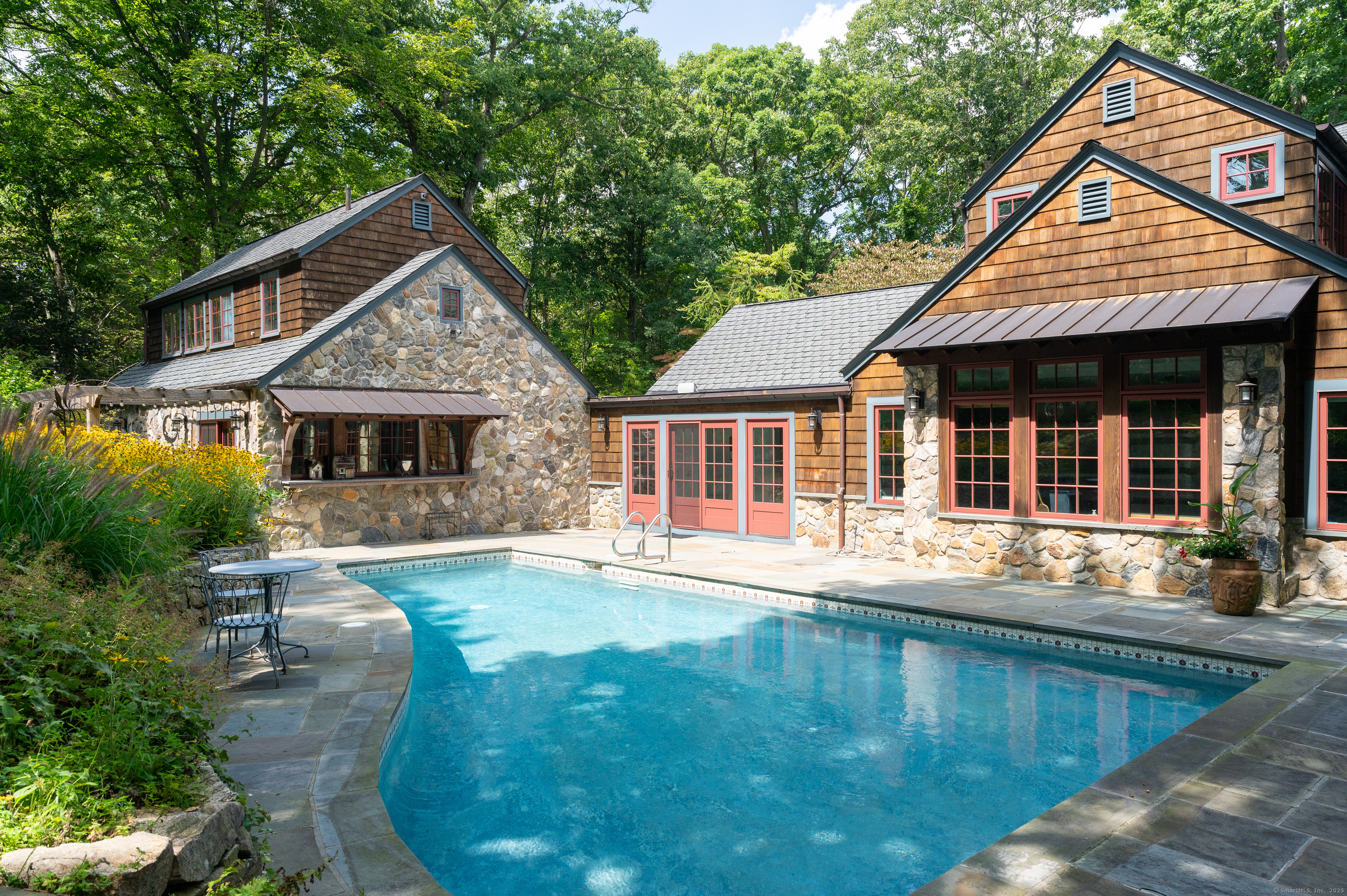
Bedrooms
Bathrooms
Sq Ft
Price
Stamford, Connecticut
Introducing 129 Long Close Rd - a 5,300 sq ft architectural masterpiece nestled on 5 acres in the highly desirable Westover neighborhood, just minutes from the Greenwich border and downtown Stamford. Thoughtfully redesigned by Eric Baker Architects - a renowned architect - for his own family, every element of this exceptional home reflects a passion for quality, craftsmanship, & timeless design. Inside, the home's heart is a state-of-the-art chef's kitchen, outfitted with 3 ovens, 2 dishwashers, and a generous marble center island - perfect for everyday living & elegant entertaining. The kitchen is flanked by an expansive dining room & sunlit family room. The 1st floor also features a spacious home office w/ custom built-ins, a separate indoor entertaining kitchen space, 1 formal powder room, full pool bath, & mudroom. 2 guest bedrooms, a full bath, & 1 en-suite bedroom share their own wing on the main level. An upstairs in-law suite w/ a full bath offers comfort and seclusion for extended guests or family, or a flex space for a playroom or gym. The 2nd fl primary suite is a true sanctuary, boasting sweeping views of the property, a spa-like bathroom, dressing room, & a spacious cedar closet. Outdoors, the property is a true retreat. Enjoy elevated views, an updated pool area & alfresco kitchen, a newly constructed covered patio w/ automated screens & outdoor TV, new garden, & even a private natural cave. Entertain in all seasons, inside & out.
Listing Courtesy of Compass Connecticut, LLC
Our team consists of dedicated real estate professionals passionate about helping our clients achieve their goals. Every client receives personalized attention, expert guidance, and unparalleled service. Meet our team:

Broker/Owner
860-214-8008
Email
Broker/Owner
843-614-7222
Email
Associate Broker
860-383-5211
Email
Realtor®
860-919-7376
Email
Realtor®
860-538-7567
Email
Realtor®
860-222-4692
Email
Realtor®
860-539-5009
Email
Realtor®
860-681-7373
Email
Realtor®
860-249-1641
Email
Acres : 5
Appliances Included : Oven/Range, Wall Oven, Range Hood, Refrigerator, Freezer, Dishwasher, Washer, Dryer
Association Fee Includes : Snow Removal, Road Maintenance
Attic : Pull-Down Stairs
Basement : Crawl Space
Full Baths : 5
Half Baths : 1
Baths Total : 6
Beds Total : 5
City : Stamford
Cooling : Central Air
County : Fairfield
Elementary School : Stillmeadow
Fireplaces : 4
Foundation : Concrete
Fuel Tank Location : Above Ground
Garage Parking : Attached Garage, Detached Garage, Paved, Off Street Parking, Driveway
Garage Slots : 5
Description : Fence - Full, Lightly Wooded, Professionally Landscaped
Amenities : Medical Facilities, Park, Public Transportation, Shopping/Mall
Neighborhood : Westover
Parcel : 326564
Total Parking Spaces : 8
Pool Description : Heated, In Ground Pool
Postal Code : 06902
Roof : Asphalt Shingle
Additional Room Information : Foyer, Mud Room
Sewage System : Septic
Total SqFt : 5271
Tax Year : July 2024-June 2025
Total Rooms : 13
Watersource : Private Well
weeb : RPR, IDX Sites, Realtor.com
Phone
860-384-7624
Address
20 Hopmeadow St, Unit 821, Weatogue, CT 06089