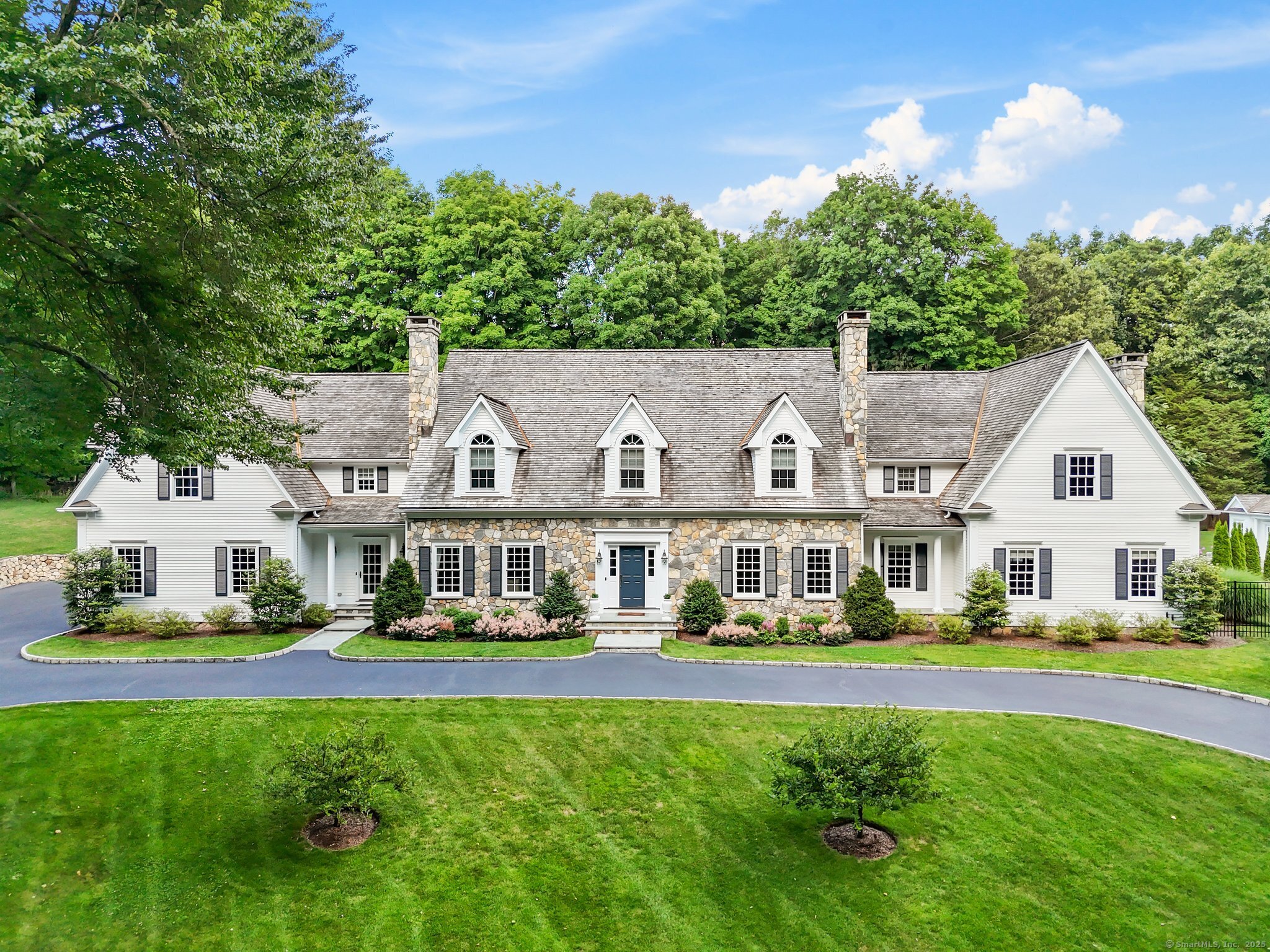
Bedrooms
Bathrooms
Sq Ft
Price
Weston, Connecticut
Welcome to this custom Connecticut Colonial defined by symmetry, stonework and sophistication. With classic lines, enduring stone walls and all the comforts of modern living, this home is an inviting and comfortable retreat. Set on a lush, private 2 acre property in desirable lower Weston, this stunning residence offers impeccably appointed living spaces and exceptional indoor-outdoor flow. This home blends timeless architecture with modern enhancements. Natural light, 9 foot+ ceilings, wide-planked wood floors, 5 fireplaces - all provide warmth and charm, while luxurious finishes and thoughtful details elevate every room. The heart of the home is a beautiful kitchen with new Viking and Wolf appliances. This room seamlessly connects with a lovely breakfast room w fireplace. Nearby, the great room with pub-style bar is the perfect setting for memorable entertaining. Living and dining rooms are beautiful, each with fireplaces. Study and additional office complete main level. Primary suite is a welcome haven, with fireplace, soaking tub, steam shower and exercise room. 5 additional en suite bedrooms - including guest suite w bonus room. Outdoors, a sanctuary awaits. The 40x20 gunite salt water pool is surrounded by patios, cabana and spectacular curated landscaping with flowering trees, ornamental shrubs and perennial gardens. Home has auto generator, new high capacity boiler. Located minutes to Weston's top-rated schools, this home offers timeless beauty in a wonderful location
Listing Courtesy of Compass Connecticut, LLC
Our team consists of dedicated real estate professionals passionate about helping our clients achieve their goals. Every client receives personalized attention, expert guidance, and unparalleled service. Meet our team:

Broker/Owner
860-214-8008
Email
Broker/Owner
843-614-7222
Email
Associate Broker
860-383-5211
Email
Realtor®
860-919-7376
Email
Realtor®
860-538-7567
Email
Realtor®
860-222-4692
Email
Realtor®
860-539-5009
Email
Realtor®
860-681-7373
Email
Realtor®
860-249-1641
Email
Acres : 2.12
Appliances Included : Gas Range, Wall Oven, Microwave, Range Hood, Refrigerator, Dishwasher, Washer, Dryer, Wine Chiller
Attic : Unfinished, Storage Space, Walk-up
Basement : Crawl Space, Full, Heated, Storage, Cooled, Interior Access, Partially Finished, Full With Walk-Out
Full Baths : 6
Half Baths : 3
Baths Total : 9
Beds Total : 6
City : Weston
Cooling : Ceiling Fans, Central Air, Zoned
County : Fairfield
Elementary School : Hurlbutt
Fireplaces : 5
Foundation : Concrete
Garage Parking : Attached Garage
Garage Slots : 4
Description : Corner Lot, Level Lot, Cleared, Professionally Landscaped
Middle School : Weston
Amenities : Golf Course, Health Club, Library, Park, Playground/Tot Lot, Shopping/Mall, Stables/Riding
Neighborhood : Lower Weston
Parcel : 405767
Pool Description : Gunite, Salt Water, In Ground Pool
Postal Code : 06883
Roof : Wood Shingle
Additional Room Information : Bonus Room, Exercise Room, Laundry Room, Music Room
Sewage System : Septic
Total SqFt : 9057
Tax Year : July 2024-June 2025
Total Rooms : 18
Watersource : Private Well
weeb : RPR, IDX Sites, Realtor.com
Phone
860-384-7624
Address
20 Hopmeadow St, Unit 821, Weatogue, CT 06089