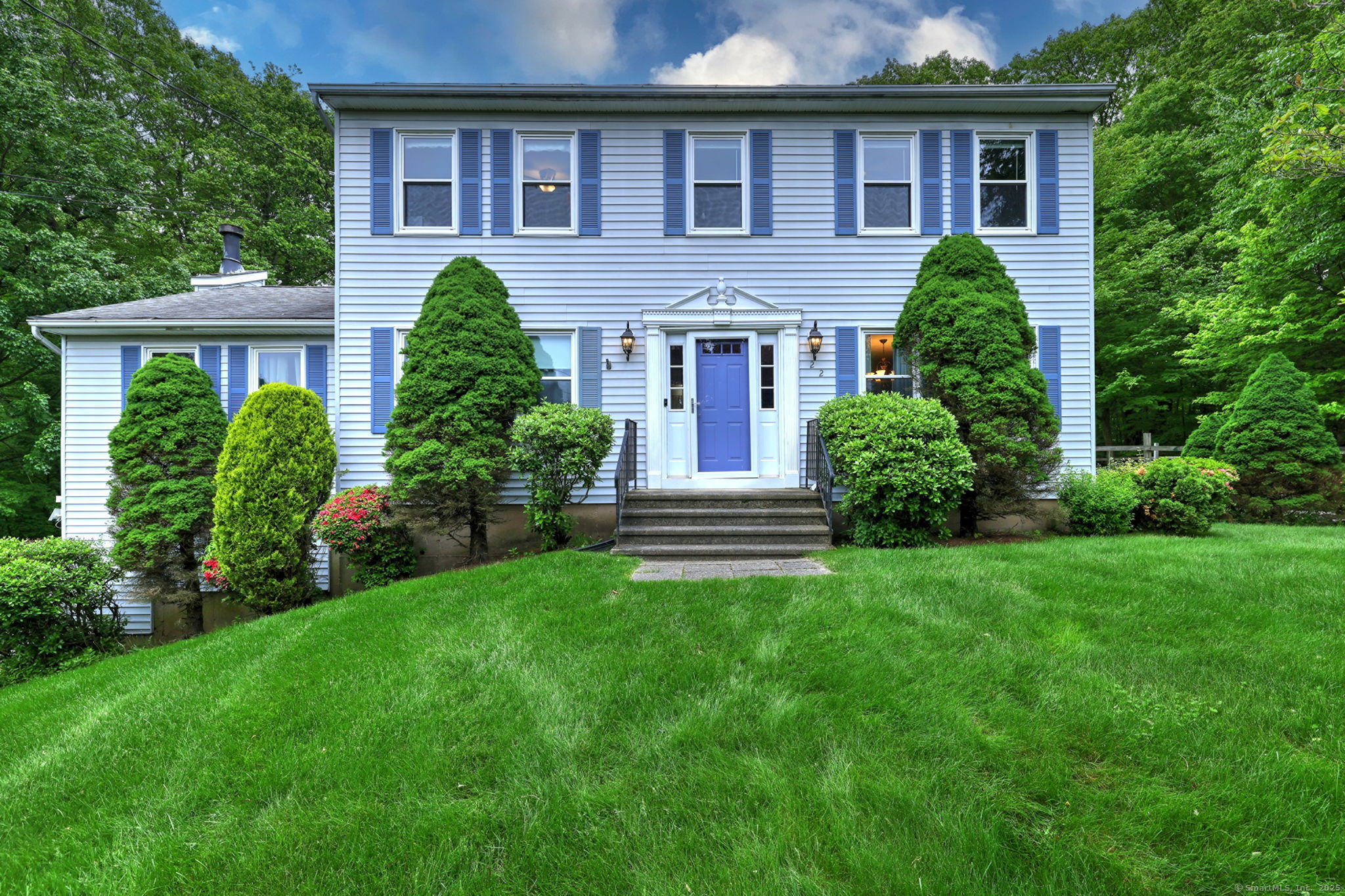
Bedrooms
Bathrooms
Sq Ft
Price
Prospect, Connecticut
Welcome home to 22 Cheryl Ln! Nestled on a quiet cul-de-sac and set on nearly an acre, this spacious colonial offers the perfect blend of comfort, style, and functionality. With 3 bedrooms, 2 and half baths, and a finished 700 sq ft basement, this home provides approximately 3,000 sq ft of total living space. The eat-in kitchen features granite countertops, an island, and sliders that open to a large back deck-ideal for entertaining or enjoying peaceful views of the private, tree-lined yard. The main floor also includes a formal dining room, a bright family room with cathedral ceilings and a cozy fireplace, a convenient laundry room with half bath, and an enclosed flex room with glass doors-perfect for a home office, den, or playroom. Upstairs, the spacious primary suite offers cathedral ceilings, a walk-in closet, and a full bath. Two additional bedrooms and another full bath complete the upper level. Additional highlights include a new well pump and a tankless, on-demand propane hot water heater for energy efficiency. 2 car under-house garage for added convenience. Plenty of storage space throughout.
Listing Courtesy of Coldwell Banker Realty
Our team consists of dedicated real estate professionals passionate about helping our clients achieve their goals. Every client receives personalized attention, expert guidance, and unparalleled service. Meet our team:

Broker/Owner
860-214-8008
Email
Broker/Owner
843-614-7222
Email
Associate Broker
860-383-5211
Email
Realtor®
860-919-7376
Email
Realtor®
860-538-7567
Email
Realtor®
860-222-4692
Email
Realtor®
860-539-5009
Email
Realtor®
860-681-7373
Email
Realtor®
860-249-1641
Email
Acres : 0.94
Appliances Included : Oven/Range, Microwave, Refrigerator, Dishwasher
Attic : Pull-Down Stairs
Basement : Full, Heated, Fully Finished, Garage Access, Interior Access
Full Baths : 2
Half Baths : 1
Baths Total : 3
Beds Total : 3
City : Prospect
Cooling : Wall Unit
County : New Haven
Elementary School : Per Board of Ed
Fireplaces : 1
Foundation : Concrete
Fuel Tank Location : Above Ground
Garage Parking : Under House Garage, Paved, Off Street Parking, Driveway
Garage Slots : 2
Description : Lightly Wooded, Level Lot
Middle School : Per Board of Ed
Amenities : Health Club, Medical Facilities, Shopping/Mall
Neighborhood : N/A
Parcel : 1316607
Total Parking Spaces : 2
Postal Code : 06712
Roof : Asphalt Shingle
Additional Room Information : Bonus Room
Sewage System : Septic
Total SqFt : 2988
Tax Year : July 2024-June 2025
Total Rooms : 7
Watersource : Private Well
weeb : RPR, IDX Sites, Realtor.com
Phone
860-384-7624
Address
20 Hopmeadow St, Unit 821, Weatogue, CT 06089