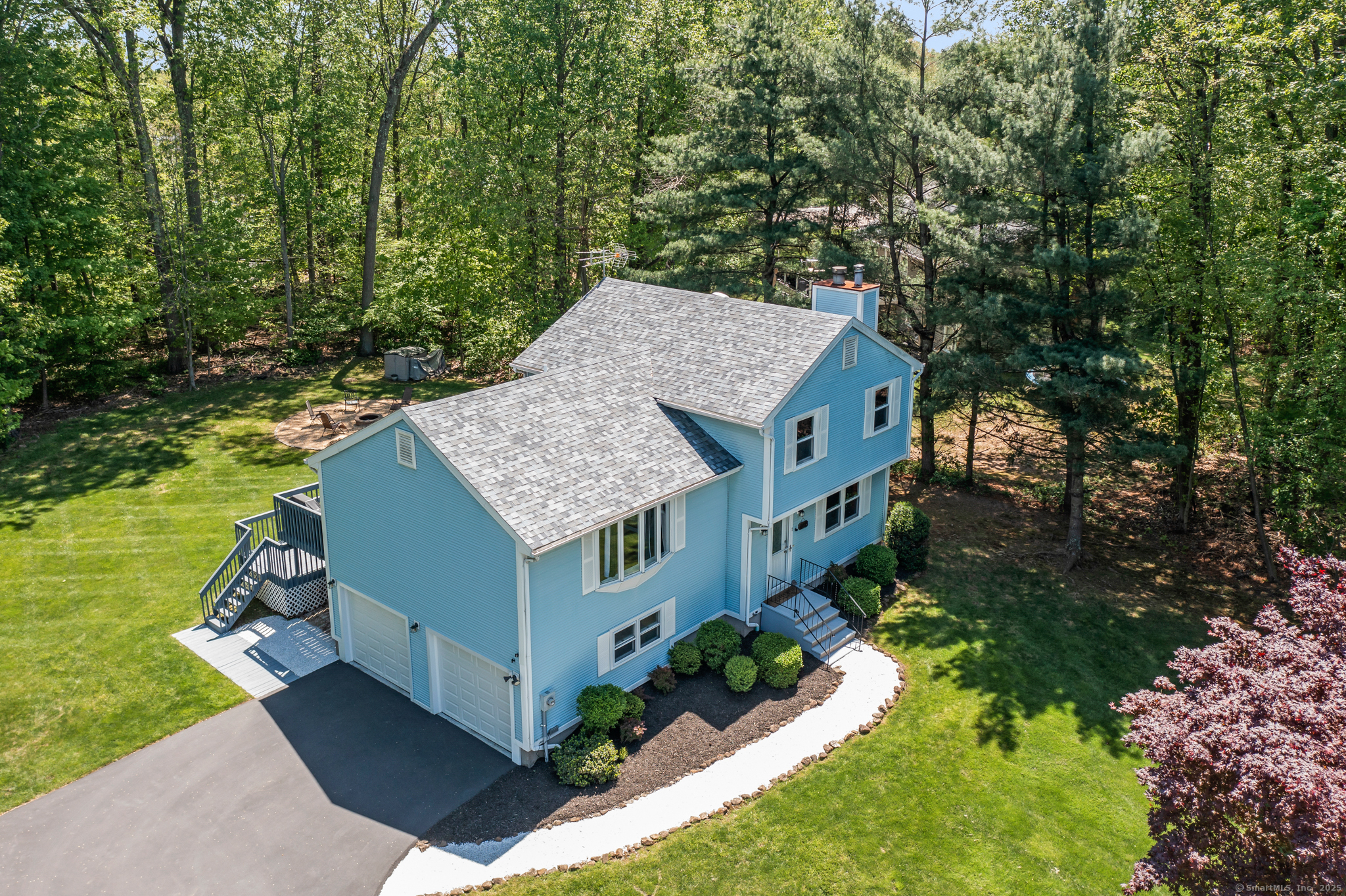
Bedrooms
Bathrooms
Sq Ft
Price
Wallingford, Connecticut
The one at the end of the cul de sac is always the home that everyone wants, but only one can have! 6 Collin Ct is no exception to this rule. This property has been meticulously cared for by the owners for many, many years. This quadruple floor split-level sits pretty on 3/4 of an acre of park-like grounds with its new driveway (2023), fancy backyard fire pit, oversized shed, two-tier deck spanning the width of the home and new roof (2022) Step inside the front entryway to refinished 3/4" hardwoods in the family room, a full bath and sliders to the back deck. Up a short flight of steps is the main floor of living space with oak floors, sun-drenched dining/living room as you prefer and a large kitchen with sliders to upper-level deck. The top floor offers the bedrooms with brand new vinyl click floor and a large bath. The fully finished basement can double as a 4th bedroom, rec room, media room with a secondary kitchen equipped with sink to handle overflow from upstairs. All four floors total over 2,200 sq ft. Be sure to put this listing on your must see list before it's gone!
Listing Courtesy of KW Legacy Partners
Our team consists of dedicated real estate professionals passionate about helping our clients achieve their goals. Every client receives personalized attention, expert guidance, and unparalleled service. Meet our team:

Broker/Owner
860-214-8008
Email
Broker/Owner
843-614-7222
Email
Associate Broker
860-383-5211
Email
Realtor®
860-919-7376
Email
Realtor®
860-538-7567
Email
Realtor®
860-222-4692
Email
Realtor®
860-539-5009
Email
Realtor®
860-681-7373
Email
Realtor®
860-249-1641
Email
Acres : 0.77
Appliances Included : Oven/Range, Microwave, Refrigerator, Dishwasher, Disposal, Washer, Dryer
Attic : Unfinished, Storage Space, Pull-Down Stairs
Basement : Full, Fully Finished
Full Baths : 2
Baths Total : 2
Beds Total : 3
City : Wallingford
Cooling : Wall Unit, Window Unit
County : New Haven
Elementary School : Highland
Fireplaces : 2
Foundation : Concrete
Garage Parking : Under House Garage, Paved, Off Street Parking, Driveway
Garage Slots : 2
Description : In Subdivision, Lightly Wooded, Treed, On Cul-De-Sac
Neighborhood : N/A
Parcel : 2053286
Total Parking Spaces : 6
Postal Code : 06492
Roof : Asphalt Shingle
Sewage System : Public Sewer Connected
Total SqFt : 2306
Tax Year : July 2024-June 2025
Total Rooms : 7
Watersource : Public Water Connected
weeb : RPR, IDX Sites, Realtor.com
Phone
860-384-7624
Address
20 Hopmeadow St, Unit 821, Weatogue, CT 06089