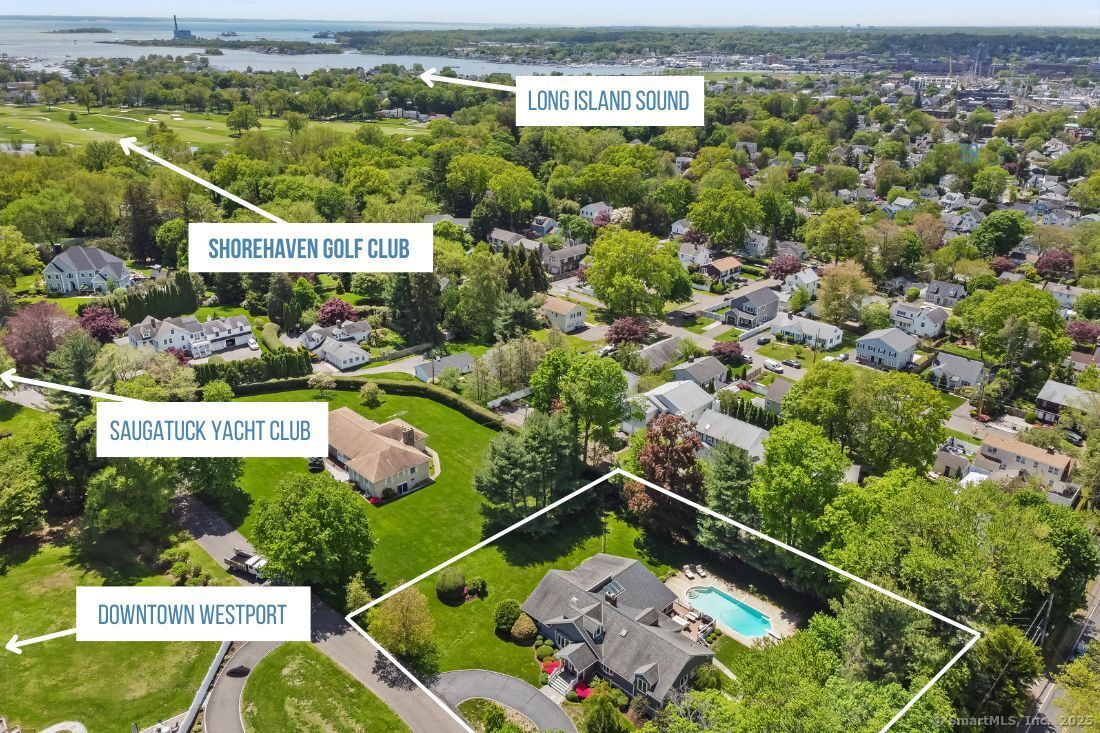
Bedrooms
Bathrooms
Sq Ft
Price
Norwalk, Connecticut
Refined Living in Coveted Sasqua Hills: Just steps over the Westport border, Braybourne Drive is a hidden gem-a private cul-de-sac of just 9 homes framed by stone pillars and mature trees. Within walking distance to Shorehaven Golf Club and Saugatuck Harbor Yacht Club, this meticulously maintained and renovated residence offers a rare blend of privacy, luxury, and coastal convenience. The grand entrance foyer opens to elegant formal living and dining rooms, leading to a dramatic family room with soaring ceilings, wide-mouth fireplace, sunroom/billiards room, and wet bar-perfect for entertaining. Walls of glass open to a sprawling composite deck overlooking a private backyard oasis with in-ground gunite pool, gardens, flowering trees, cedar privacy fencing, and lush lawn. The chef's kitchen was recently renovated with custom wood island, quartz countertops, slab backsplash, gourmet appliances, and a built-in desk with storage pantry. A mudroom, laundry area, and powder room add function just off the kitchen, leading to a finished lower level with over 1,000 sq ft of bonus space including wine room, storage, and flexible rooms for media, crafts, or play. The den & office with privacy door, full bath and closet adds flexibility for an au pair suite or in-law setup. The main-level primary suite is a luxurious retreat with a custom dressing room-style closet and renovated spa-like bath featuring custom vanities, freestanding tub with chandelier, water closet and walk-in (cont'd)
Listing Courtesy of William Raveis Real Estate
Our team consists of dedicated real estate professionals passionate about helping our clients achieve their goals. Every client receives personalized attention, expert guidance, and unparalleled service. Meet our team:

Broker/Owner
860-214-8008
Email
Broker/Owner
843-614-7222
Email
Associate Broker
860-383-5211
Email
Realtor®
860-919-7376
Email
Realtor®
860-538-7567
Email
Realtor®
860-222-4692
Email
Realtor®
860-539-5009
Email
Realtor®
860-681-7373
Email
Realtor®
860-249-1641
Email
Acres : 1.01
Appliances Included : Gas Cooktop, Wall Oven, Microwave, Range Hood, Refrigerator, Dishwasher
Attic : Unfinished, Storage Space, Walk-In
Basement : Full, Storage, Interior Access, Partially Finished
Full Baths : 4
Half Baths : 1
Baths Total : 5
Beds Total : 5
City : Norwalk
Cooling : Central Air
County : Fairfield
Elementary School : Marvin
Fireplaces : 1
Foundation : Block, Concrete
Garage Parking : Attached Garage
Garage Slots : 2
Description : Fence - Wood, Fence - Privacy, Corner Lot, On Cul-De-Sac, Professionally Landscaped
Middle School : Nathan Hale
Amenities : Golf Course, Health Club, Park, Private School(s), Shopping/Mall
Neighborhood : Sasqua Hills
Parcel : 236268
Pool Description : In Ground Pool
Postal Code : 06855
Roof : Asphalt Shingle
Additional Room Information : Foyer, Laundry Room, Mud Room
Sewage System : Public Sewer Connected
Total SqFt : 5616
Tax Year : July 2024-June 2025
Total Rooms : 11
Watersource : Public Water Connected
weeb : RPR, IDX Sites, Realtor.com
Phone
860-384-7624
Address
20 Hopmeadow St, Unit 821, Weatogue, CT 06089