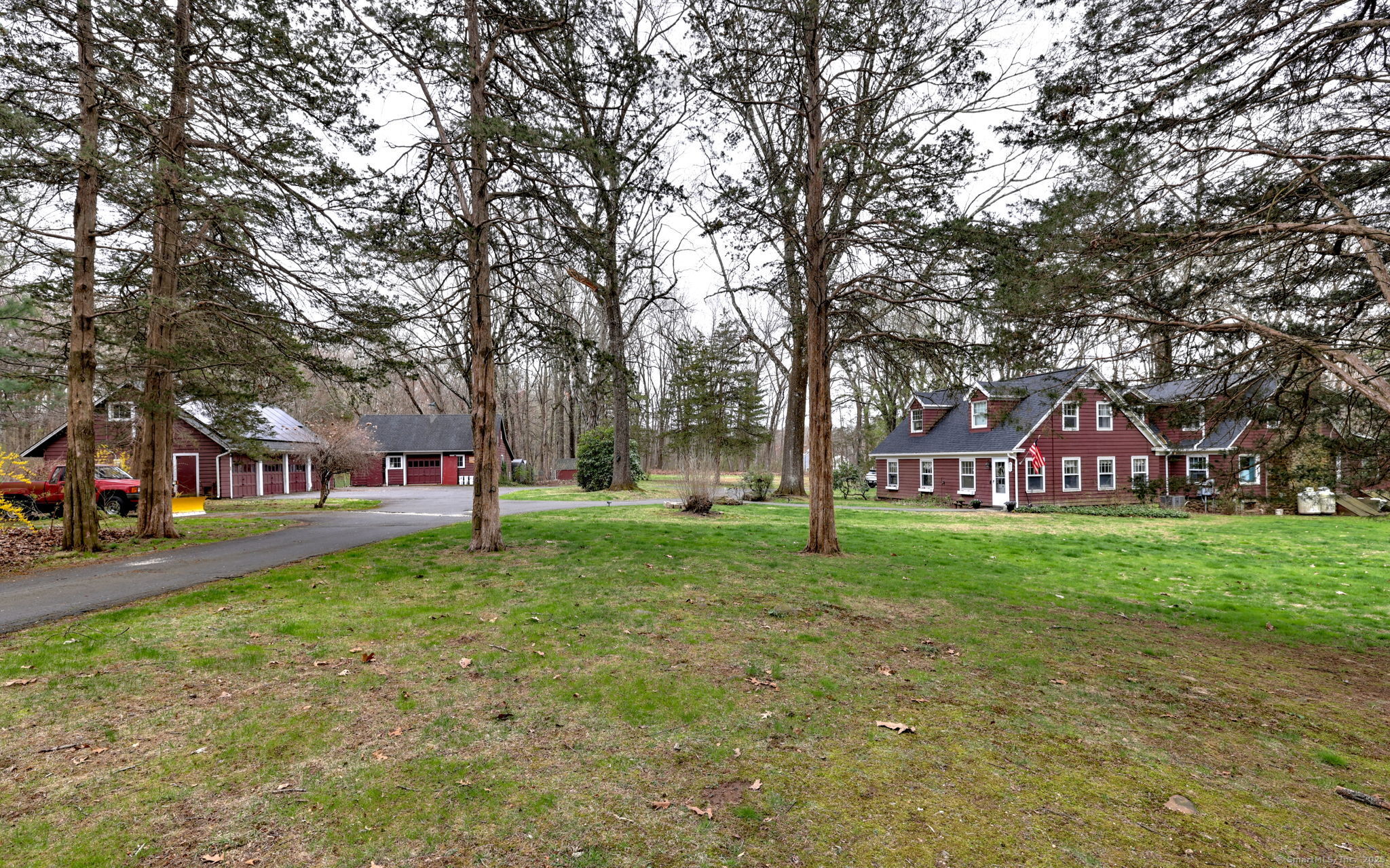
Bedrooms
Bathrooms
Sq Ft
Price
Cheshire Connecticut
Private Cape Estate on 6.53 Wooded Acres - Possibly Subdividable This stunning 14-room Cape offers a serene feel, space, and privacy, set on 6.53 wooded acres and abutting a land trust for even more seclusion. Inside, enjoy a distinct layout featuring 5 bedrooms, 4.5 bathrooms, a mudroom, and a cedar closet for added storage and convenience. Beautiful engineered hardwood flooring enhances the dining room and living room, while hardwood is found throughout most of the home, adding warmth and charm. The kitchen, features Dacor double ovens, quartzite countertops, gas cooktop and a stylish modern design, perfect for hosting and entertaining. The first-floor primary suite is a true retreat, boasting an en-suite bath with a soaking tub and an expansive walk-in closet. Upstairs, you'll find four additional bedrooms along with three full bathrooms, ensuring plenty of space for family or guests. Relax outdoors with a well-maintained in-ground heated pool, featuring a new liner installed in 2022, perfect for summer enjoyment. Equestrian enthusiasts will love the 4-stall barn, offering space for horses or additional storage. For those who need ample storage, in addition to the basement, the 4-car detached garage includes a storage area above-ideal for extra space. This property offers possible subdivision potential, creating exciting investment opportunities. Property being sold As Is.
Listing Courtesy of Coldwell Banker Realty
Our team consists of dedicated real estate professionals passionate about helping our clients achieve their goals. Every client receives personalized attention, expert guidance, and unparalleled service. Meet our team:

Broker/Owner
860-214-8008
Email
Broker/Owner
843-614-7222
Email
Associate Broker
860-383-5211
Email
Realtor®
860-919-7376
Email
Realtor®
860-538-7567
Email
Realtor®
860-222-4692
Email
Realtor®
860-539-5009
Email
Realtor®
860-681-7373
Email
Realtor®
860-249-1641
Email
Acres : 6.53
Appliances Included : Gas Cooktop, Wall Oven, Microwave, Refrigerator, Dishwasher, Disposal, Washer, Dryer
Attic : Walk-up
Basement : Full, Sump Pump, Storage, Interior Access, Full With Hatchway
Full Baths : 4
Half Baths : 1
Baths Total : 5
Beds Total : 5
City : Cheshire
Cooling : Central Air, Whole House Fan
County : New Haven
Elementary School : Chapman
Fireplaces : 3
Foundation : Concrete
Fuel Tank Location : In Basement
Garage Parking : Detached Garage
Garage Slots : 4
Description : Secluded, Lightly Wooded, Farm Land, Borders Open Space
Middle School : Dodd
Amenities : Golf Course, Health Club, Library, Medical Facilities, Park, Playground/Tot Lot, Public Pool, Shopping/Mall
Neighborhood : N/A
Parcel : 1089307
Pool Description : Heated, Auto Cleaner, Pool House, Safety Fence, Vinyl, In Ground Pool
Postal Code : 06410
Property Information : Horse Property
Roof : Asphalt Shingle
Additional Room Information : Mud Room, Sitting Room
Sewage System : Septic
Total SqFt : 4189
Tax Year : July 2024-June 2025
Total Rooms : 14
Watersource : Private Well
weeb : RPR, IDX Sites, Realtor.com
Phone
860-384-7624
Address
20 Hopmeadow St, Unit 821, Weatogue, CT 06089