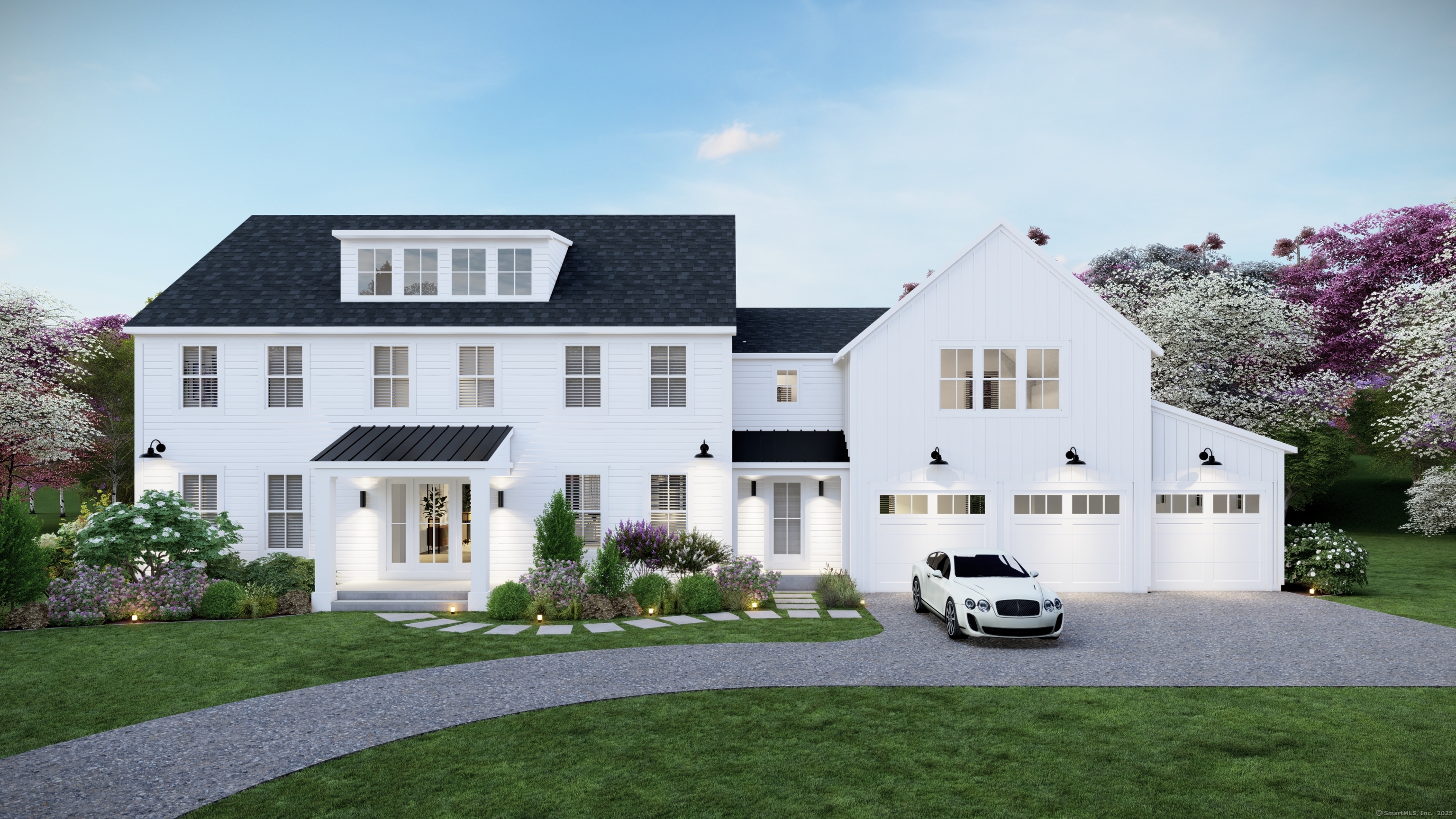
Bedrooms
Bathrooms
Sq Ft
Price
Weston, Connecticut
Welcome Home to 32 Kettle Creek Road - Where Effortless Elegance Redefines Luxury Living~ This impressive modern farmhouse features 5-6 bedrooms, 5.5 bathrooms, and over 5,500 square feet of thoughtfully designed living space that seamlessly blends contemporary aesthetics with timeless design elements. Across three levels, the architecture exudes a sense of sumptuousness with a slightly edgy flair, highlighted by dramatic walls of glass that create a design-forward synergy throughout. Upon entry, a striking glass foyer and on-trend staircase set the tone, complemented by a sleek metal porch. The stunning great room-ideal for entertaining view huge terrace, with 4.5-inch white oak floors that maximize space and visual impact. The gourmet kitchen is a true centerpiece, featuring a large island, quartz countertops, custom cabinetry, and top-tier appliances. It flows effortlessly into the great room and opens to adjacent study-guest & shares expansive upper and lower outdoor living spaces. Formal areas blend seamlessly with casual, sun-filled rooms to create an inviting yet refined atmosphere. Private spaces include a lavish primary suite with a luxurious spa-style bathroom sanctuary, along with 4 additional en-suite + bedrooms. The 3rd. floor with full bath can be customized to fit your lifestyle-as a multi-use recreation space, office, upper media & home gym. There is even room for a finished walk out basement & pool. All- Nestled in an sought-after-estate enclave
Listing Courtesy of Camelot Real Estate
Our team consists of dedicated real estate professionals passionate about helping our clients achieve their goals. Every client receives personalized attention, expert guidance, and unparalleled service. Meet our team:

Broker/Owner
860-214-8008
Email
Broker/Owner
843-614-7222
Email
Associate Broker
860-383-5211
Email
Realtor®
860-919-7376
Email
Realtor®
860-538-7567
Email
Realtor®
860-222-4692
Email
Realtor®
860-539-5009
Email
Realtor®
860-681-7373
Email
Realtor®
860-249-1641
Email
Acres : 2
Appliances Included : Allowance, Gas Range, Range Hood, Refrigerator, Dishwasher
Attic : Finished, Walk-up
Basement : Full, Heated, Cooled, Interior Access, Partially Finished, Liveable Space, Full With Walk-Out
Full Baths : 5
Half Baths : 1
Baths Total : 6
Beds Total : 5
City : Weston
Cooling : Central Air, Heat Pump, Zoned
County : Fairfield
Elementary School : Hurlbutt
Fireplaces : 1
Foundation : Concrete
Garage Parking : Attached Garage
Garage Slots : 3
Description : Level Lot, Cleared, Open Lot
Middle School : Weston
Amenities : Basketball Court, Golf Course, Health Club, Library, Paddle Tennis, Playground/Tot Lot, Tennis Courts
Neighborhood : Lower Weston
Parcel : 406808
Postal Code : 06883
Roof : Asphalt Shingle
Additional Room Information : Bonus Room, Breezeway, Exercise Room, Foyer, Gym, Laundry Room, Mud Room, Sitting Room
Sewage System : Septic
SgFt Description : 3 Levels including finished 3rd level walk up.
Total SqFt : 5500
Tax Year : July 2025-June 2026
Total Rooms : 15
Watersource : Private Well
weeb : RPR, IDX Sites, Realtor.com
Phone
860-384-7624
Address
20 Hopmeadow St, Unit 821, Weatogue, CT 06089